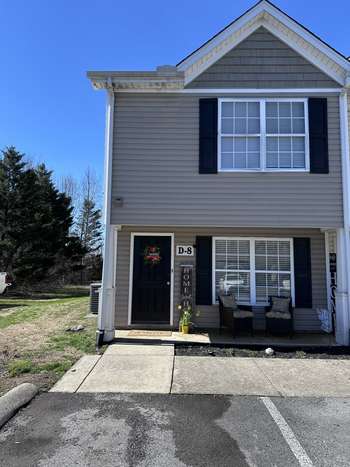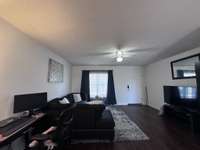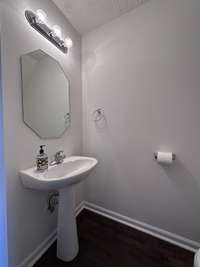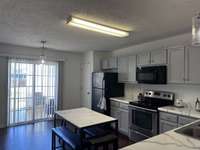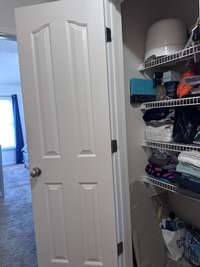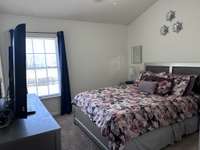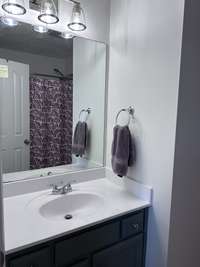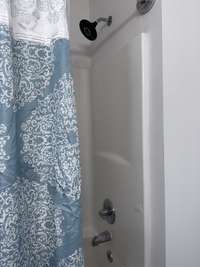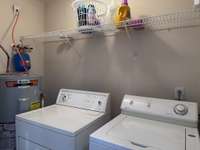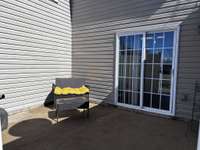$244,500 2961 S Rutherford Blvd - Murfreesboro, TN 37130
Great Townhouse Community. END UNIT w/ Low Maintenance. Very Well Maintained and Move in Ready! This community is located just a few minutes away from Local Shops, Stores, Walmart, and Restaurants. Unit has been updated with LVP Flooring in Downstairs Living Areas. Kitchen has new Backsplash and Light Fixtures. HVAC is 4 yrs old. Newly Painted, New Bathroom Fixtures and Accessories upstairs and Light Fixtures. New Light Fixtures in Kitchen area. End Unit has New Roof. Upstairs has 2 Master Suites, with Large Walk in Closets, Vaulted Ceilings. Attached Bathrooms have new Fixtures and Accessories and Light Fixtures End Unit for Extra Privacy and Greenspace. Unit comes with 2 assigned parking places. Outdoor area has Private Enclosed Patio with Storage Area. 1 mile from MTSU. Trash pick- up, landscaping maintenance and amenities are included in HOA Fees.
Directions:Take exit 81B for US-231 N toward Murfreesboro. Left on US-231 (S Church St) Turn right on S. Rutherford Blvd. Go approx. 3 miles to left in front of Taco Bell, follow behind shopping area. Unit located at Building D end unit.
Details
- MLS#: 2797572
- County: Rutherford County, TN
- Subd: The Villas At Rutherford Ph 1
- Style: Contemporary
- Stories: 2.00
- Full Baths: 2
- Half Baths: 1
- Bedrooms: 2
- Built: 2008 / EXIST
- Lot Size: 2.460 ac
Utilities
- Water: Public
- Sewer: Public Sewer
- Cooling: Ceiling Fan( s), Central Air, Electric
- Heating: Central, Electric
Public Schools
- Elementary: Hobgood Elementary
- Middle/Junior: Whitworth- Buchanan Middle School
- High: Riverdale High School
Property Information
- Constr: Vinyl Siding
- Roof: Shingle
- Floors: Laminate
- Garage: No
- Parking Total: 2
- Basement: Slab
- Fence: Privacy
- Waterfront: No
- Living: 15x17
- Kitchen: 15x16 / Eat- in Kitchen
- Bed 1: 12x14 / Walk- In Closet( s)
- Bed 2: 12x14 / Walk- In Closet( s)
- Patio: Patio
- Taxes: $1,375
- Amenities: Underground Utilities
Appliances/Misc.
- Fireplaces: No
- Drapes: Remain
Features
- Electric Oven
- Ceiling Fan(s)
- Open Floorplan
- Pantry
- Redecorated
- Storage
- Walk-In Closet(s)
- High Speed Internet
Listing Agency
- Office: Impact Realty
- Agent: Kim Wood
Information is Believed To Be Accurate But Not Guaranteed
Copyright 2025 RealTracs Solutions. All rights reserved.
