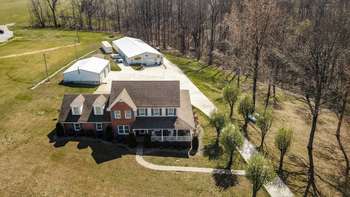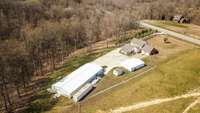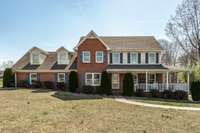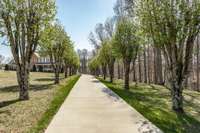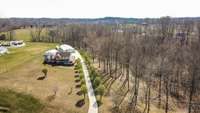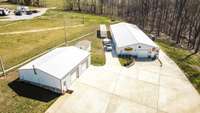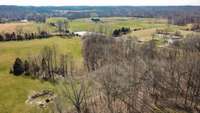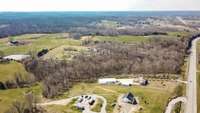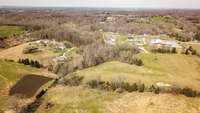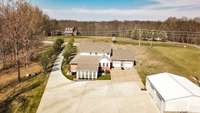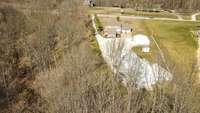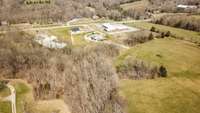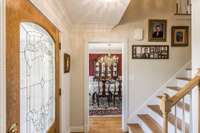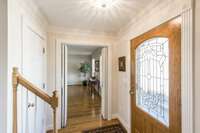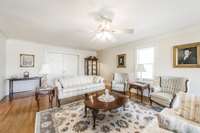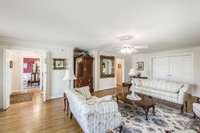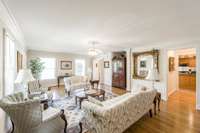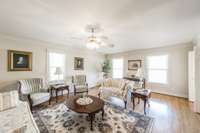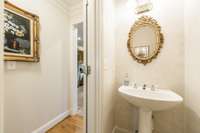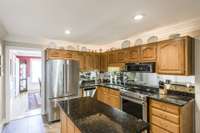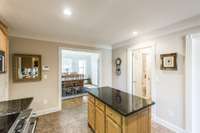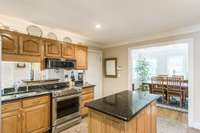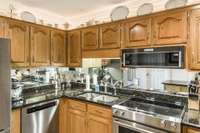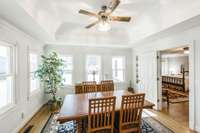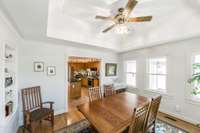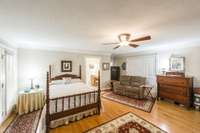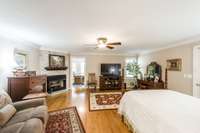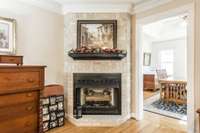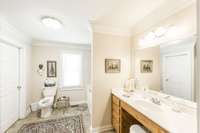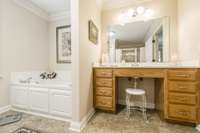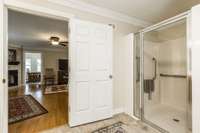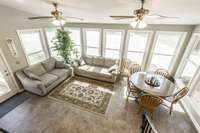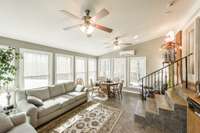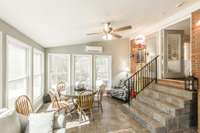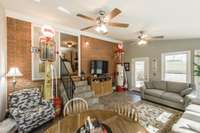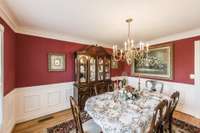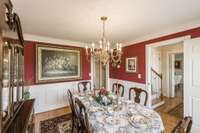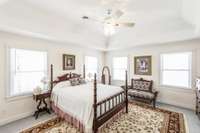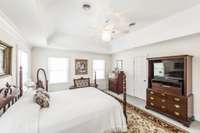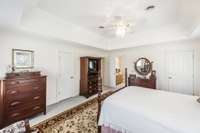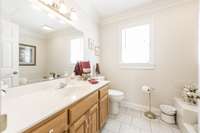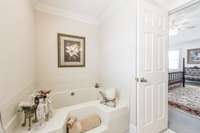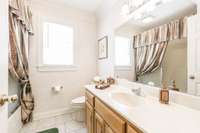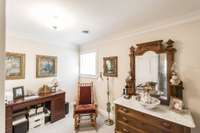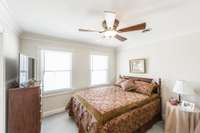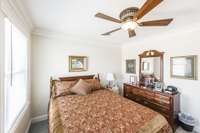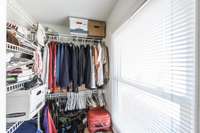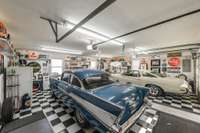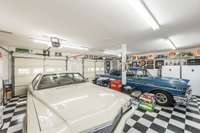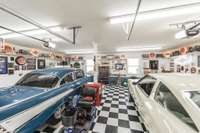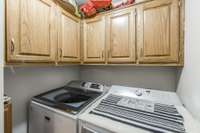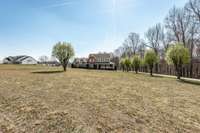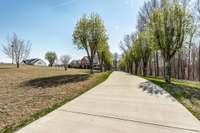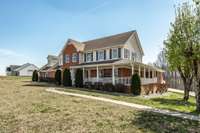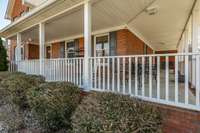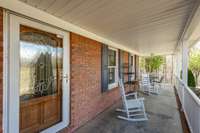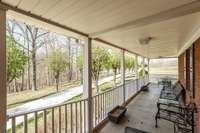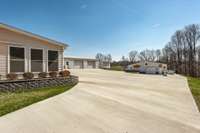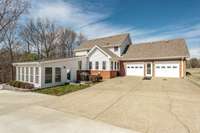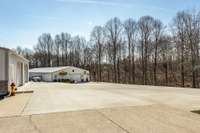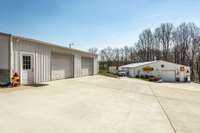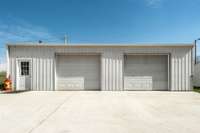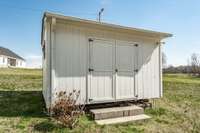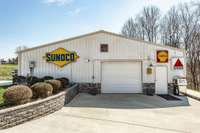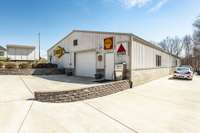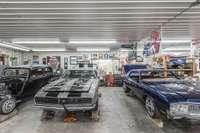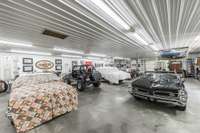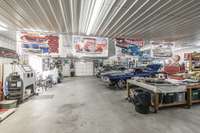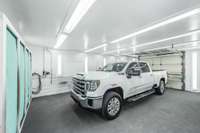$1,100,000 1626 New Highway 52 E - Westmoreland, TN 37186
This gorgeous traditional house sits on 6. 5 acres of land, boasting a wrap- around porch that provides a stunning view of the surrounding scenery. The property includes 1 acre zoned C- 2, ideal for those who seek at home business platforms. Also included are 2. 5 acres that can be used to build a second residential property and sold off. The detached buildings are 30x40 and 40x100. Each have their own electrical, water, and heat. Flex room can be used as an additional bedroom. Check out the attached features sheet for more info on the house and shops. * * Water heater changed on 1/ 30/ 25 **
Directions:From I-65N to Exit 117 (Portland Exit) R onto Hwy 52 go straight approx 12 miles to property on the right From Hwy 31 N to Westmoreland, Left onto Hwy 52 New, approx 1 mile to property on left (44 miles for downtown Nashville)
Details
- MLS#: 2797422
- County: Sumner County, TN
- Style: Traditional
- Stories: 2.00
- Full Baths: 3
- Half Baths: 1
- Bedrooms: 3
- Built: 1995 / EXIST
- Lot Size: 6.500 ac
Utilities
- Water: Public
- Sewer: Septic Tank
- Cooling: Central Air, Electric
- Heating: Electric, Heat Pump
Public Schools
- Elementary: Westmoreland Elementary
- Middle/Junior: Westmoreland Middle School
- High: Westmoreland High School
Property Information
- Constr: Brick
- Roof: Shingle
- Floors: Carpet, Wood, Tile
- Garage: 4 spaces / attached
- Parking Total: 13
- Basement: Crawl Space
- Waterfront: No
- Living: 24x15
- Dining: 13x11 / Formal
- Kitchen: 13x11
- Bed 1: 19x17
- Bed 2: 17x14
- Bed 3: 11x10 / Walk- In Closet( s)
- Bonus: 27x11 / Over Garage
- Patio: Deck
- Taxes: $2,531
- Features: Gas Grill, Storage Building
Appliances/Misc.
- Fireplaces: 1
- Drapes: Remain
Features
- Dishwasher
- Dryer
- Microwave
- Refrigerator
- Washer
- Built-In Electric Oven
- Electric Range
- Ceiling Fan(s)
- Extra Closets
- Walk-In Closet(s)
- Primary Bedroom Main Floor
- Security System
Listing Agency
- Office: Platinum Realty Partners, LLC
- Agent: Justin Tucker
Information is Believed To Be Accurate But Not Guaranteed
Copyright 2025 RealTracs Solutions. All rights reserved.
