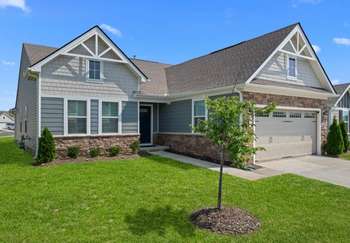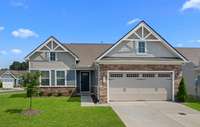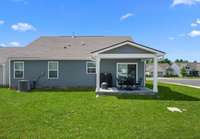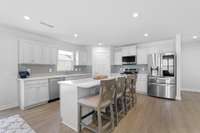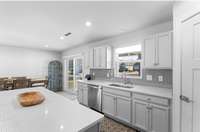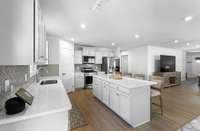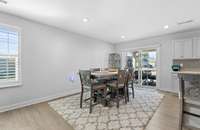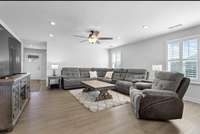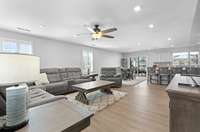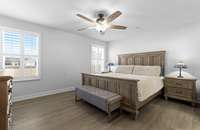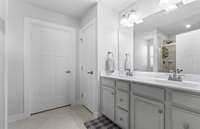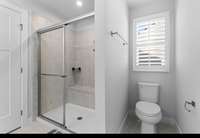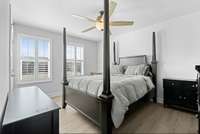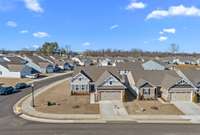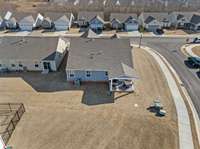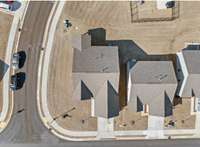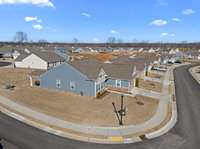$387,000 381 Streamview Dr - White House, TN 37188
Welcome home to this perfectly maintained 3 bedroom, 2 bath home convenient to I- 65. The kitchen includes upgraded cabinets, quartz countertops, a high- end gas cooktop, and microwave. The plantation shutters add a touch of class throughout the home. The primary bedroom has a large walk- in closet, double vanities, and a tiled shower. This home was designed for comfort and convenience, with no carpet to worry about. Step outside to the inviting covered back porch, which is ideal for relaxing and hosting gatherings while enjoying your corner lot. The home includes a tankless water heater and a sink in the large laundry room. The HOA will take care of cutting the grass! 381 Streamview Drive is a must- see turnkey home! Check out the 360 TOUR listed below under Documents and Links.
Directions:From Nashville take 65 North to White House, TN. Take exit 108 from 65 North. Turn left onto Wilkinson Lane. Turn left onto Carothers Way. Turn right onto Streamview Drive. Home is located on the left on the corner of Biltmore Circle and Streamview Drive
Details
- MLS#: 2797077
- County: Robertson County, TN
- Subd: Fields At Oakwood Ph 4 2
- Stories: 1.00
- Full Baths: 2
- Bedrooms: 3
- Built: 2023 / EXIST
- Lot Size: 0.140 ac
Utilities
- Water: Public
- Sewer: Public Sewer
- Cooling: Central Air
- Heating: Central
Public Schools
- Elementary: Robert F. Woodall Elementary
- Middle/Junior: White House Heritage Elementary School
- High: White House Heritage High School
Property Information
- Constr: Masonite, Stone, Vinyl Siding
- Floors: Laminate, Tile
- Garage: 2 spaces / attached
- Parking Total: 2
- Basement: No
- Waterfront: No
- Living: 18x17
- Dining: Combination
- Kitchen: 24x14 / Eat- in Kitchen
- Bed 1: 15x13 / Walk- In Closet( s)
- Bed 2: 13x11
- Bed 3: 11x14
- Patio: Porch, Covered
- Taxes: $2,591
Appliances/Misc.
- Fireplaces: No
- Drapes: Remain
Features
- Dishwasher
- Microwave
- Ceiling Fan(s)
- Open Floorplan
- Pantry
- Walk-In Closet(s)
- Water Heater
Listing Agency
- Office: Benchmark Realty, LLC
- Agent: Candace Brader ( 615) 772- 7715
Information is Believed To Be Accurate But Not Guaranteed
Copyright 2025 RealTracs Solutions. All rights reserved.
