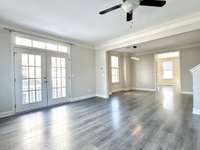$519,000 110 Burkitt Commons Ave - Nolensville, TN 37135
Charming End- Unit townhome in the well- established Burkitt Commons. One of the largest floor plans in this community with 4 large bedrooms and 3. 5 baths. Covered front porch, oversized 2- car garage, and a large bedroom with a full bath for in- law suite or overnight guest on ground level. Gorgeous hardwood staircase leads you up to 2nd floor open- concept urban living, dining, and eat- in kitchen with beautiful subway tile backsplash, an island and breakfast area. Extra windows and 2 walk- out decks bring in tons of natural lights. Ceiling Fans. Tankless water heater. Spacious Owner' s Suite with vaulted ceiling, 2 his/ her walk- in closets, a separate shower and soaking tub, and 2 additional rooms with large closets on top floor. Walkable neighborhood, including a fenced dog park, outdoor grill gazabo, retail shops, and restaurants. Easy access to both interstates I- 65 and I- 24. A much see!
Directions:From I-65 East on Concord Rd. Right on Nolensville Rd. Left on Burkitt Commons Ave. Go around roundabout to continue straight on Burkitt Commons Ave. Home is at the end on right.
Details
- MLS#: 2797032
- County: Davidson County, TN
- Subd: Burkitt Commons
- Stories: 3.00
- Full Baths: 3
- Half Baths: 1
- Bedrooms: 4
- Built: 2019 / EXIST
- Lot Size: 0.040 ac
Utilities
- Water: Public
- Sewer: Public Sewer
- Cooling: Central Air, Electric
- Heating: Central
Public Schools
- Elementary: Henry C. Maxwell Elementary
- Middle/Junior: Thurgood Marshall Middle
- High: Cane Ridge High School
Property Information
- Constr: Masonite
- Floors: Carpet, Laminate
- Garage: 2 spaces / attached
- Parking Total: 2
- Basement: Slab
- Waterfront: No
- Living: 21x14
- Dining: 14x11
- Kitchen: 20x15
- Bed 1: 15x12 / Suite
- Bed 2: 12x11
- Bed 3: 12x10
- Bed 4: 14x12 / Bath
- Taxes: $2,528
- Amenities: Dog Park, Sidewalks, Underground Utilities
Appliances/Misc.
- Fireplaces: No
- Drapes: Remain
Features
- Electric Oven
- Electric Range
- Dishwasher
- Disposal
- Microwave
- Ceiling Fan(s)
- Entrance Foyer
- Extra Closets
- Pantry
- Walk-In Closet(s)
- Kitchen Island
Listing Agency
- Office: Coldwell Banker Southern Realty
- Agent: Miah Bock
Information is Believed To Be Accurate But Not Guaranteed
Copyright 2025 RealTracs Solutions. All rights reserved.






































