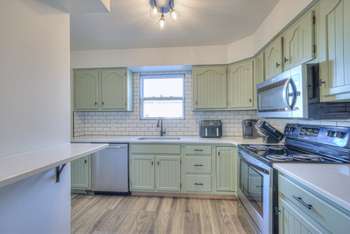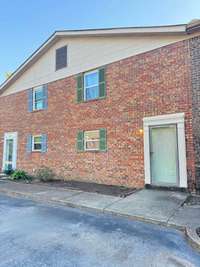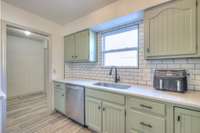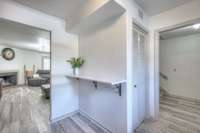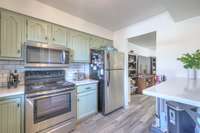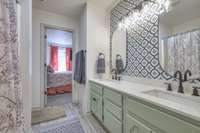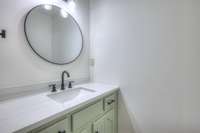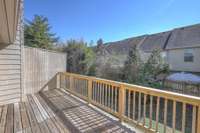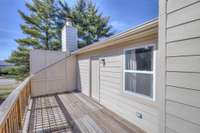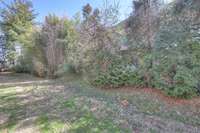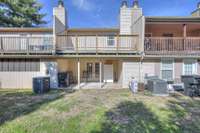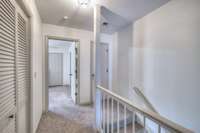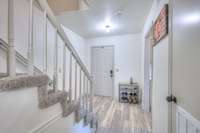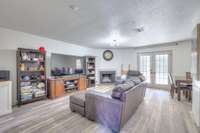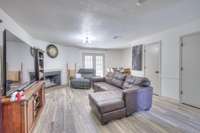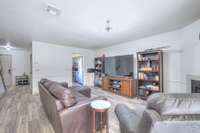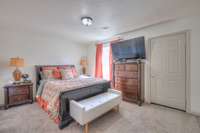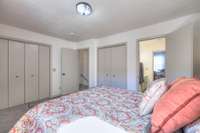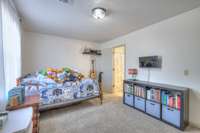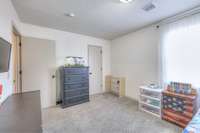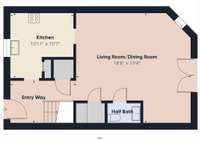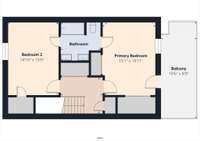$269,900 543 River Rock Blvd - Murfreesboro, TN 37128
Welcome home to this charming two- story townhouse that perfectly balances ** comfort, convenience, and scenic views** . Whether you' re looking for a primary residence or a ** smart investment property* * with ** long- term rental potential** , this home is a fantastic choice—just ** 4 miles from MTSU** ! As you step inside, you' ll be welcomed by a ** spacious living area* * featuring a cozy ** wood- burning fireplace** , ideal for relaxing evenings. The generous layout allows for a combined ** living and dining space** , offering flexibility to suit your lifestyle. French doors open to a ** covered patio** , where you can unwind and enjoy the serene ** wooded backdrop** , creating a private and peaceful retreat. Upstairs, the ** primary bedroom* * boasts its own ** private balcony** , also overlooking the lush surroundings—perfect for morning coffee or quiet reflection. A well- appointed ** second bedroom* * provides additional space for guests, a home office, or a cozy retreat. This home is ideally situated with ** easy access to shopping, dining, and major highways, including Rt. 24** , ensuring a seamless commute and everyday convenience. With its ** prime location near MTSU** , this property offers ** strong rental potential** , making it an excellent investment opportunity for those looking to generate passive income.
Directions:From 840-Exit 53A toward Chattanooga onto I-24E for 3.4 mi. Take exit 78A toward Franklin onto TN-96-W (old Fort Pkwy) for .4 mi. L onto Cason Ln for 279 ft. L onto River Rock Blvd for .7 mi
Details
- MLS#: 2796847
- County: Rutherford County, TN
- Subd: Racquet Club Condo Phase
- Stories: 2.00
- Full Baths: 1
- Half Baths: 1
- Bedrooms: 2
- Built: 1983 / EXIST
- Lot Size: 1.000 ac
Utilities
- Water: Public
- Sewer: Public Sewer
- Cooling: Central Air
- Heating: Central
Public Schools
- Elementary: Cason Lane Academy
- Middle/Junior: Rockvale Middle School
- High: Rockvale High School
Property Information
- Constr: Brick
- Floors: Carpet, Laminate
- Garage: No
- Basement: Slab
- Waterfront: No
- Living: 19x19 / Combination
- Dining: Combination
- Kitchen: 11x11 / Pantry
- Bed 1: 15x11 / Walk- In Closet( s)
- Bed 2: 15x11
- Patio: Porch, Covered, Patio
- Taxes: $879
- Features: Balcony
Appliances/Misc.
- Fireplaces: 1
- Drapes: Remain
Features
- Built-In Electric Oven
- Dishwasher
- Disposal
- Microwave
- Refrigerator
- Stainless Steel Appliance(s)
- Ceiling Fan(s)
- Extra Closets
- Redecorated
- Storage
Listing Agency
- Office: Gray Fox Realty
- Agent: Riley Deane
Information is Believed To Be Accurate But Not Guaranteed
Copyright 2025 RealTracs Solutions. All rights reserved.
