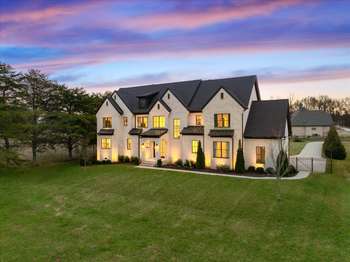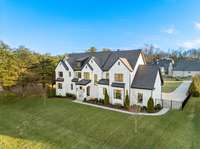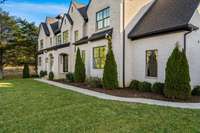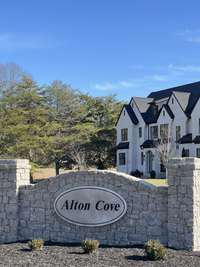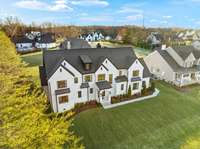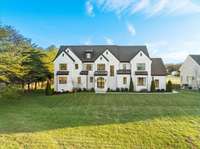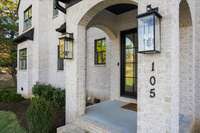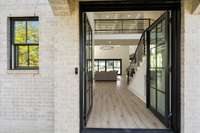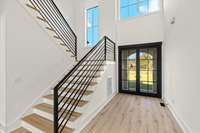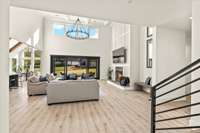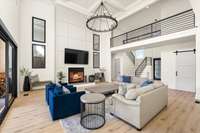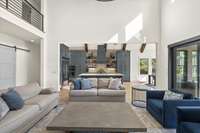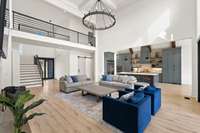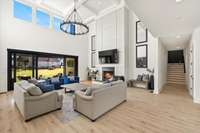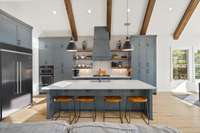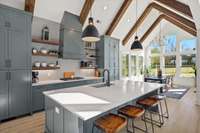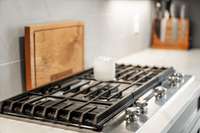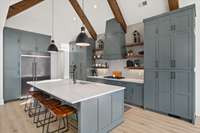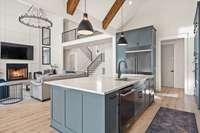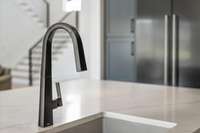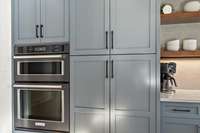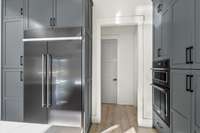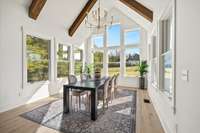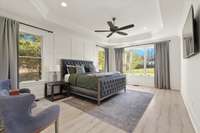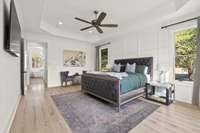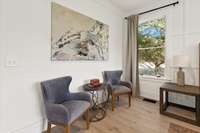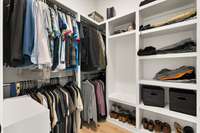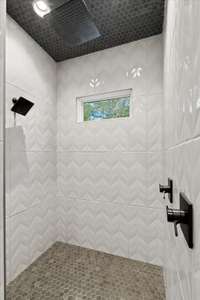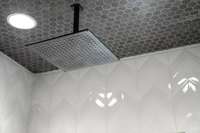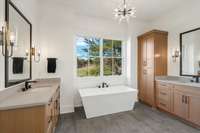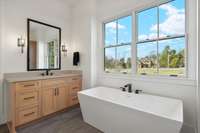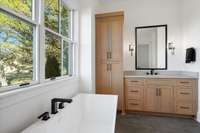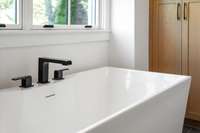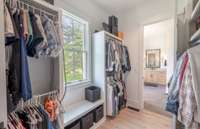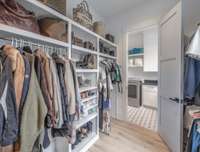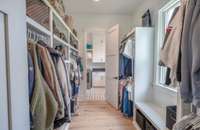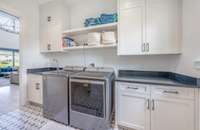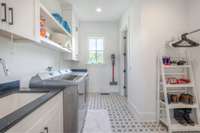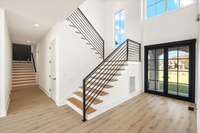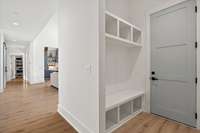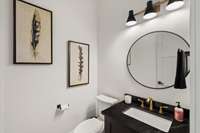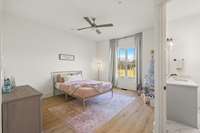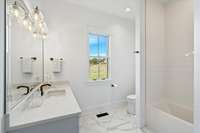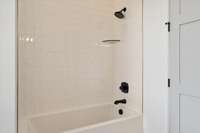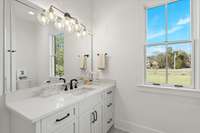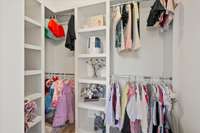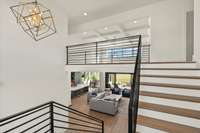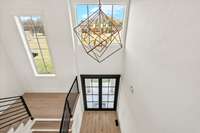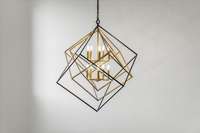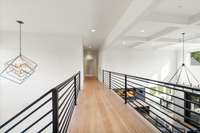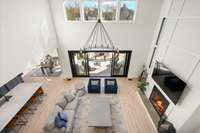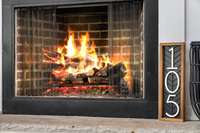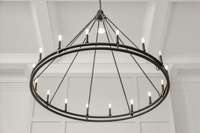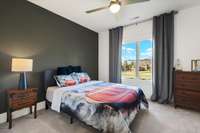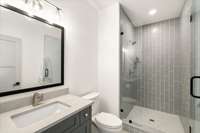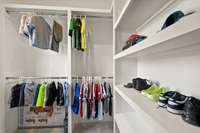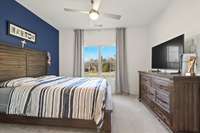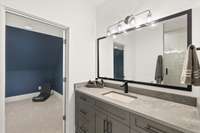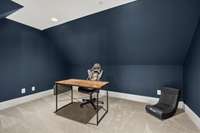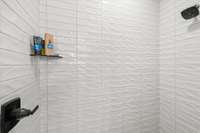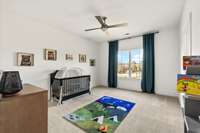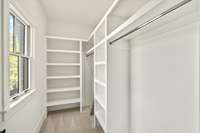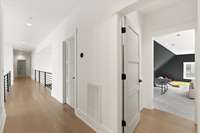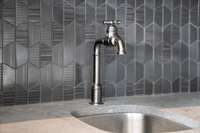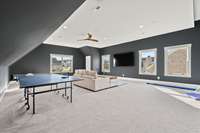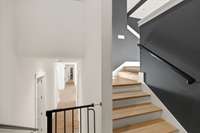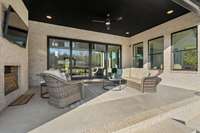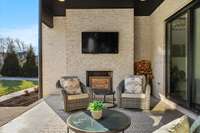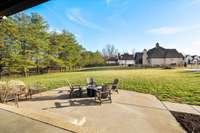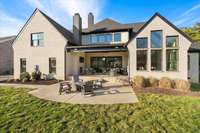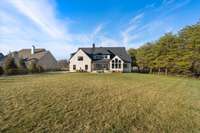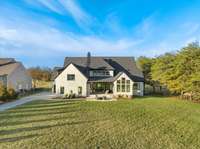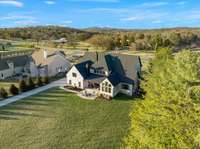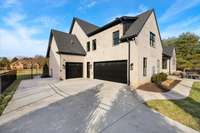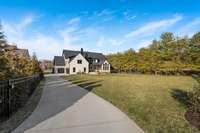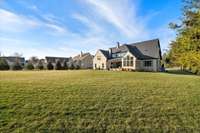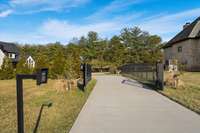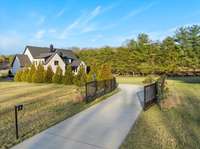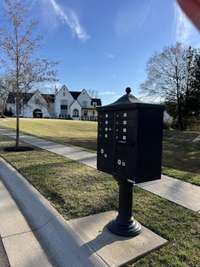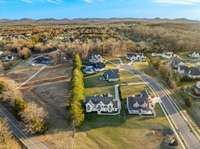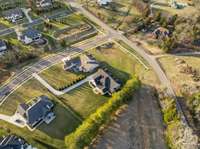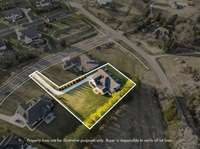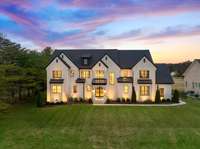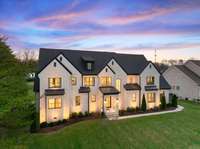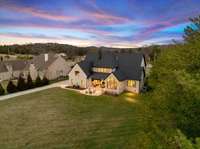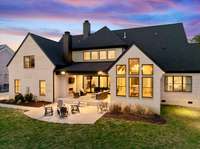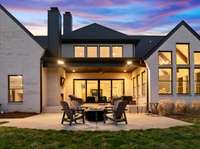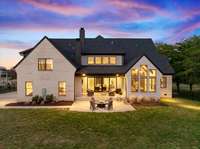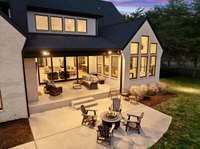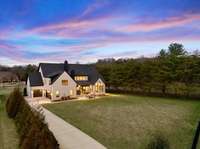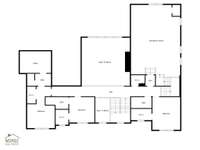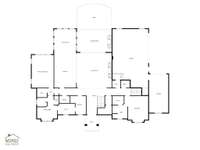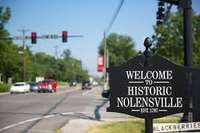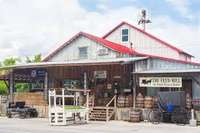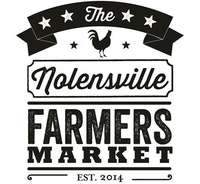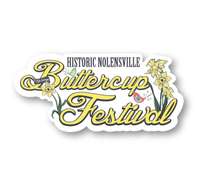$2,089,000 105 Stillwind Ct - Nolensville, TN 37135
Welcome to this custom- built masterpiece by Jack Weissman, thoughtfully designed by renowned architectural designer Juri Hall. Perfectly positioned on a rare, flat . 73- acre lot—ideal for a future pool, playset, or a Pinterest- worthy outdoor oasis—this luxury home blends elevated design with effortless comfort. Step inside to discover 5 spacious bedrooms, each with a private en- suite bath, plus a stylish powder room for guests. Soaring ceilings and a flowing open- concept layout create a grand, yet inviting atmosphere—equally suited for laid- back weekends or elegant entertaining. The designer kitchen is a chef’s dream: top- of- the- line appliances, ample cabinetry, and high- end finishes that elevate even your midweek takeout. Oversized sliding glass doors open to a covered patio and expansive fenced yard, perfect for indoor- outdoor living all year round. Located just minutes from the best of Brentwood and Nolensville, this home offers luxury, location, and lifestyle—with the craftsmanship and " wow" factor that today’s discerning buyers expect. SCHEDULE YOUR PRIVATE TOUR TODAY. Pool- ready homesites in this area are few and far between! Wanting the best jumbo loan expert in town? Ask for our preferred lender' s info for rate buy down incentives.
Directions:From Concord Rd and Sunset Rd, head East. Pass the Governor's Club & Rosebrook parade of homes. Pass Split Log & Take a L on Waller Road. Just past Brentwood line R on Maxwell Ln. Alton Cove is on the R. R on Stillwind Ct and gated driveway is on the L
Details
- MLS#: 2796561
- County: Williamson County, TN
- Subd: Alton Cove
- Style: Contemporary
- Stories: 2.00
- Full Baths: 5
- Bedrooms: 5
- Built: 2021 / EXIST
- Lot Size: 0.730 ac
Utilities
- Water: Public
- Sewer: Public Sewer
- Cooling: Central Air
- Heating: Central
Public Schools
- Elementary: Sunset Elementary School
- Middle/Junior: Sunset Middle School
- High: Nolensville High School
Property Information
- Constr: Brick
- Roof: Shingle
- Floors: Carpet, Wood, Tile
- Garage: 3 spaces / attached
- Parking Total: 3
- Basement: Crawl Space
- Fence: Back Yard
- Waterfront: No
- Living: 23x22
- Dining: 13x18 / Formal
- Kitchen: 13x20
- Bed 1: 14x20 / Suite
- Bed 2: 13x15 / Walk- In Closet( s)
- Bed 3: 13x15 / Walk- In Closet( s)
- Bed 4: 13x15 / Walk- In Closet( s)
- Bonus: 18x33 / Second Floor
- Patio: Patio, Covered
- Taxes: $6,102
- Amenities: Sidewalks
Appliances/Misc.
- Fireplaces: 2
- Drapes: Remain
Features
- Double Oven
- Cooktop
- Gas Range
- Dishwasher
- Disposal
- Microwave
- Refrigerator
- Humidifier
- Entrance Foyer
- High Ceilings
- Open Floorplan
- Walk-In Closet(s)
- Primary Bedroom Main Floor
- High Speed Internet
- Kitchen Island
Listing Agency
- Office: eXp Realty
- Agent: Kate Cortner
Information is Believed To Be Accurate But Not Guaranteed
Copyright 2025 RealTracs Solutions. All rights reserved.
