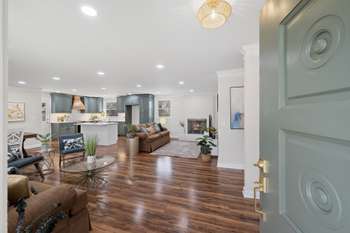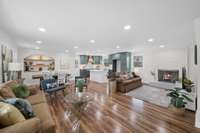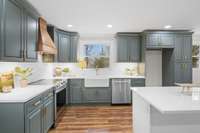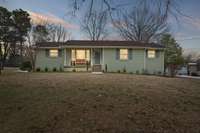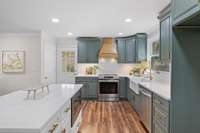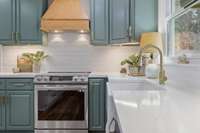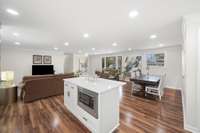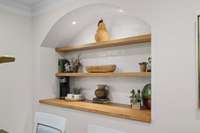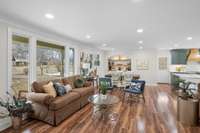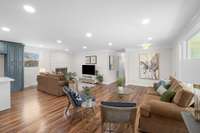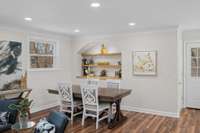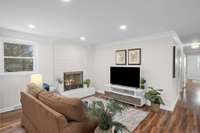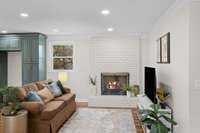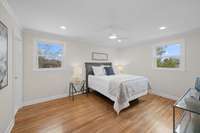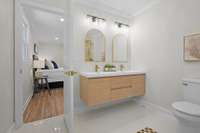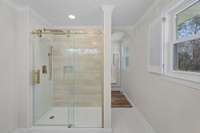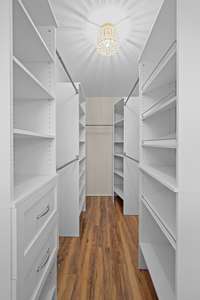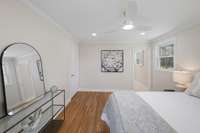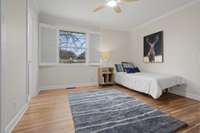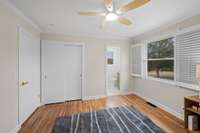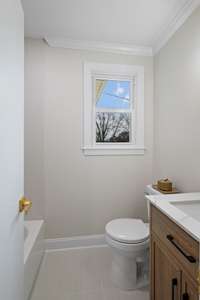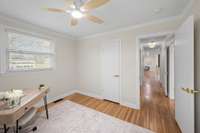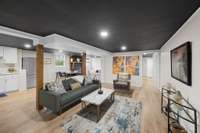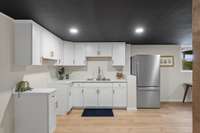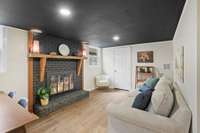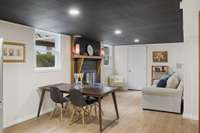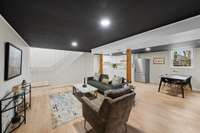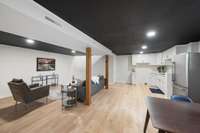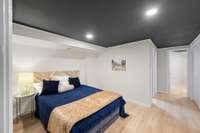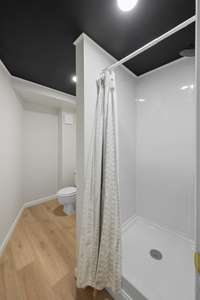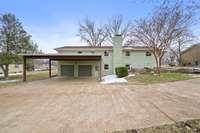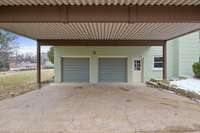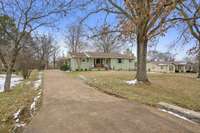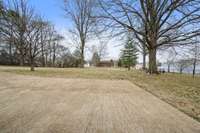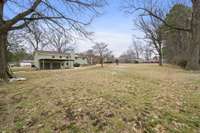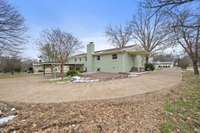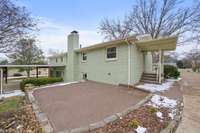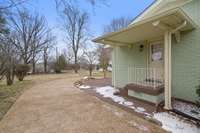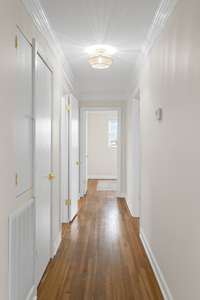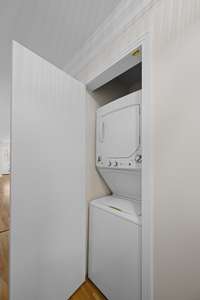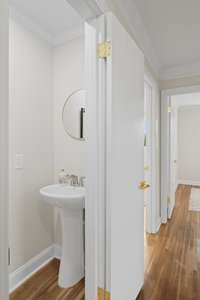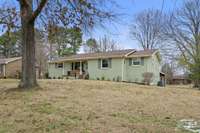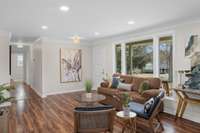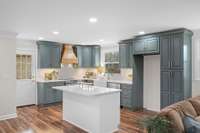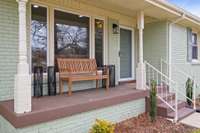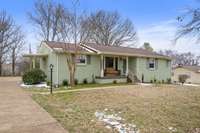$659,900 112 Sherbrooke Ln - Hendersonville, TN 37075
Financing fell through so here is your chance at this one of a kind home! Looking for your dream home in a golf course community AND a possible income producing property? Found it! This stunning home offers 4 bedrooms and 3 and half bathrooms on the main level with a large primary bedroom and spectacular ensuite bathroom and huge closet. You will find another ensuite in the adjacent bedroom and a half bath and the hallway. The walk in basement is completely finished into a second home or in laws residence or additional entertaining area with 4th bedroom for the home owners. There is a completely finished " home number 2" downstairs with a door separating the main level and basement. Both the main level and basement BOTH have fireplaces, full kitchens, laundry rooms, dining rooms, living rooms and bedrooms. This home would make an amazing owner occupied airbnb also. There is an attached 2 car garage AND a 2 car carport as well as expansive parking at the residence. This home is COMPLETELY remodeled with NEW appliances, new lighting, new plumbing, windows 3 years old, roof 3 years old, newer HVAC, new landscaping. All this on over a half acre treed lot in a golf course community. Close to Old Hickory Lake, shopping and medical. This is truly one of a kind home.
Directions:Directions: From US-31E/Johnny Cash Pkwy/W Main Street, turn left on St. Andrews Drive, turn right onto Sherbrooke Lane, property will be on the right
Details
- MLS#: 2796449
- County: Sumner County, TN
- Subd: Scottish Highlands S
- Style: Ranch
- Stories: 1.00
- Full Baths: 3
- Half Baths: 1
- Bedrooms: 4
- Built: 1966 / RENOV
- Lot Size: 0.520 ac
Utilities
- Water: Public
- Sewer: Public Sewer
- Cooling: Ceiling Fan( s), Central Air, Electric
- Heating: Central
Public Schools
- Elementary: Nannie Berry Elementary
- Middle/Junior: Robert E Ellis Middle
- High: Hendersonville High School
Property Information
- Constr: Brick
- Roof: Shingle
- Floors: Wood, Laminate, Tile
- Garage: 2 spaces / attached
- Parking Total: 10
- Basement: Apartment
- Waterfront: No
- Living: 24x14 / Combination
- Dining: 14x14 / Combination
- Kitchen: 16x14
- Bed 1: 12x15 / Full Bath
- Bed 2: 12x14 / Bath
- Bed 3: 12x12
- Bed 4: 12x12 / Walk- In Closet( s)
- Patio: Patio, Covered, Porch
- Taxes: $2,081
- Amenities: Golf Course
Appliances/Misc.
- Fireplaces: 2
- Drapes: Remain
Features
- Electric Oven
- Electric Range
- Dishwasher
- Disposal
- Dryer
- Microwave
- Refrigerator
- Stainless Steel Appliance(s)
- Washer
- Built-in Features
- Ceiling Fan(s)
- Extra Closets
- In-Law Floorplan
- Open Floorplan
- Pantry
- Redecorated
- Storage
- Walk-In Closet(s)
- Primary Bedroom Main Floor
- High Speed Internet
- Kitchen Island
Listing Agency
- Office: simpliHOM
- Agent: Camile Caraway
Information is Believed To Be Accurate But Not Guaranteed
Copyright 2025 RealTracs Solutions. All rights reserved.
