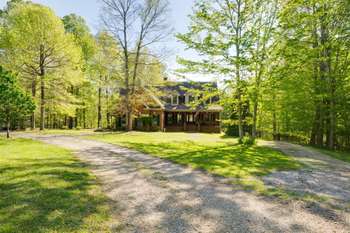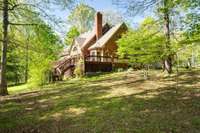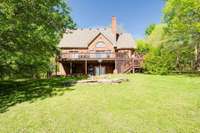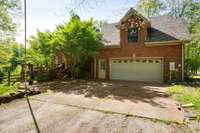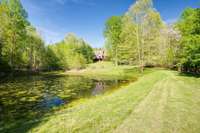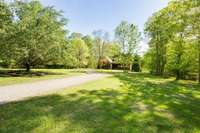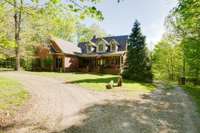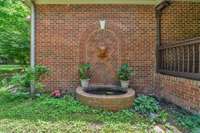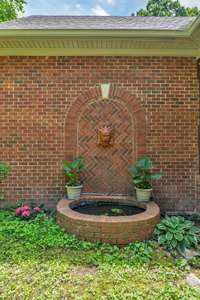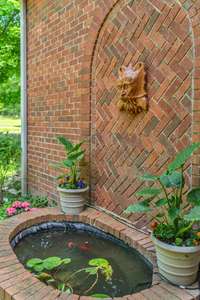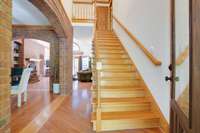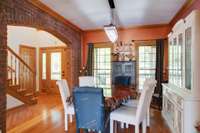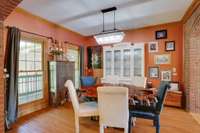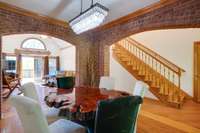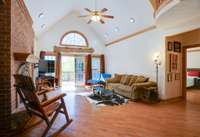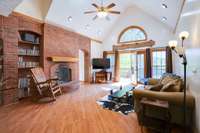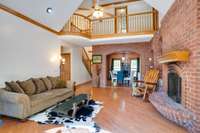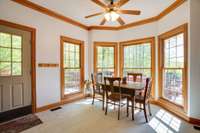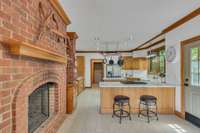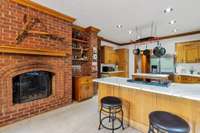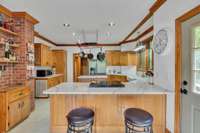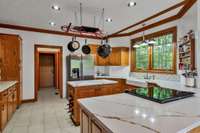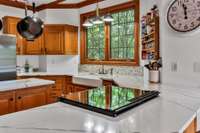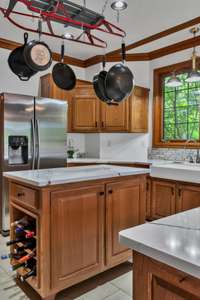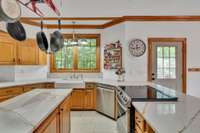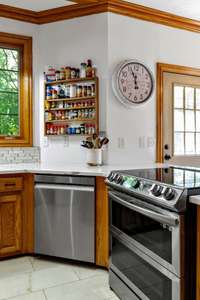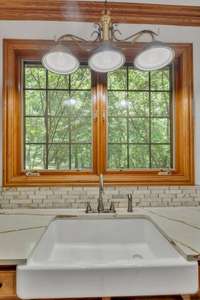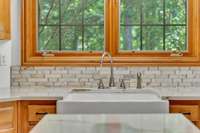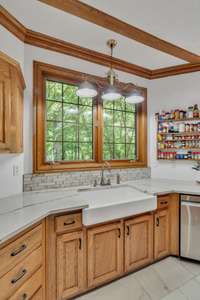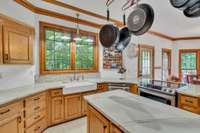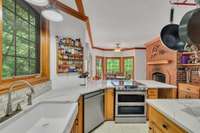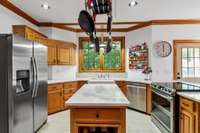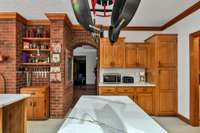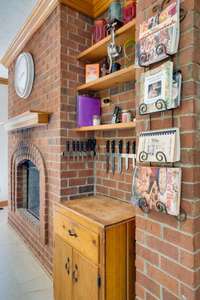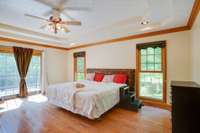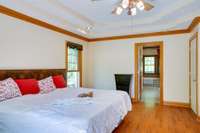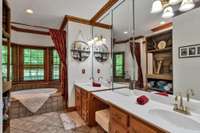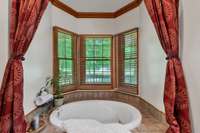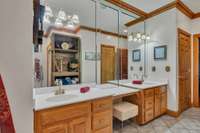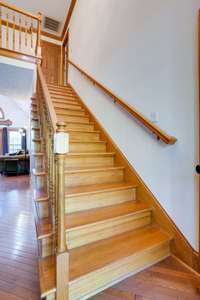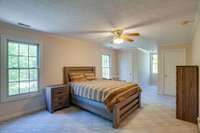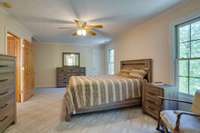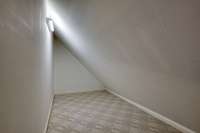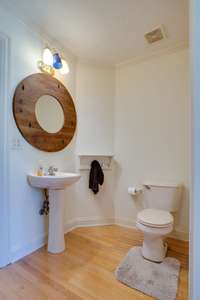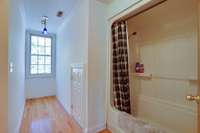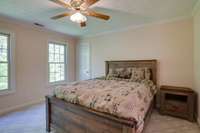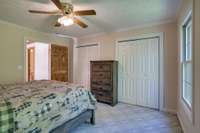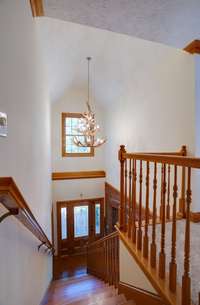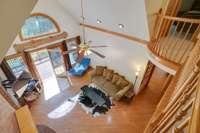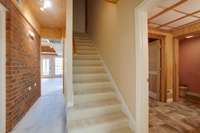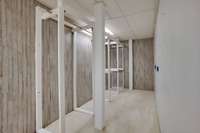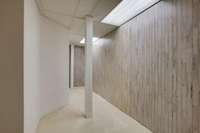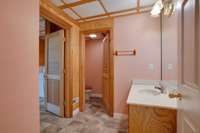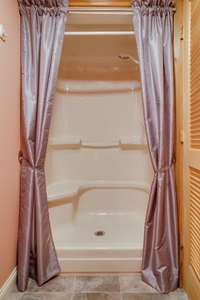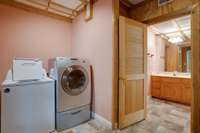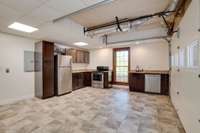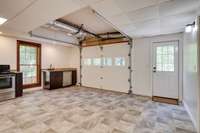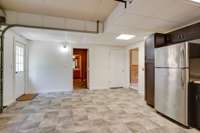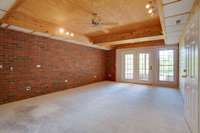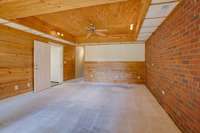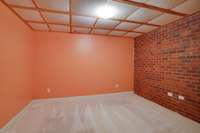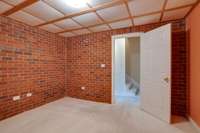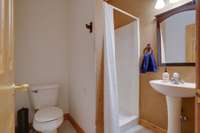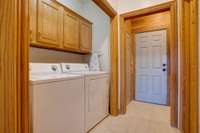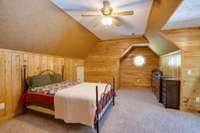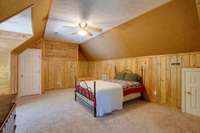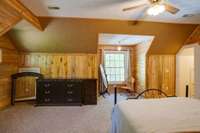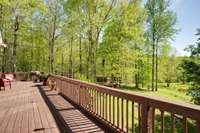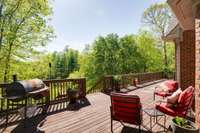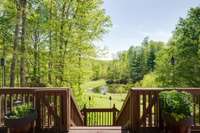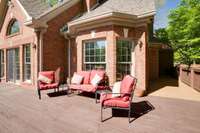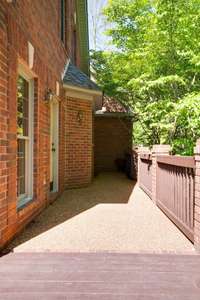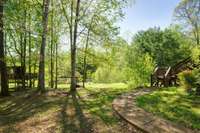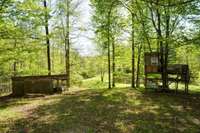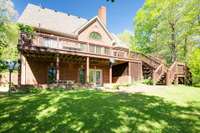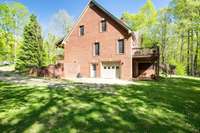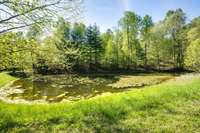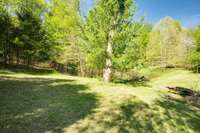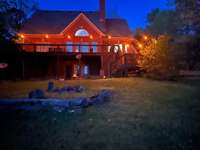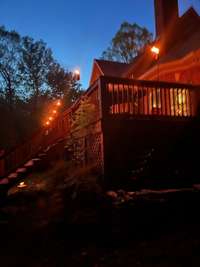$799,900 735 Keytown Rd - Portland, TN 37148
Welcome home to 735 Keytown Rd, a magnificent custom- built home showcasing distinctive architecture, soaring ceilings & stylish brick arch accents. Relax by the dual- sided fireplace or indulge in culinary creations in the updated kitchen, boasting quartz countertops, double oven with an air fryer & SS appliances—a true chef’s dream! The main level primary suite offers a private oasis, featuring an en suite bath, luxurious soaking tub, and a generous closet space. Large windows throughout the home frame the picturesque landscape, allowing natural light to pour in and providing breathtaking views of the surrounding scenery. Finished basement adds versatility. Use as a bonus room, work from home, income generating apartment or a complete in- law suite w/ its own kitchen & private entrance, offering practicality and privacy. Nestled on 5 scenic acres with a pond, this tranquil retreat provides the perfect blend of peace and convenience, just a short drive to Gallatin, Hendersonville, & less than 40 miles to downtown Nashville **** Receive a 1% lender credit with the use of the preferred lender and an acceptable offer!****
Directions:109 N toward Portland, turn right on S Tunnel Rd, straight onto Old Gallatin Rd, right on Keytown Rd, home is on the right. No sign in the yard.
Details
- MLS#: 2796149
- County: Sumner County, TN
- Subd: Anderson Hale & Stou
- Stories: 3.00
- Full Baths: 4
- Bedrooms: 4
- Built: 2000 / EXIST
- Lot Size: 5.010 ac
Utilities
- Water: Public
- Sewer: Septic Tank
- Cooling: Central Air, Electric
- Heating: Central, Propane
Public Schools
- Elementary: Clyde Riggs Elementary
- Middle/Junior: Portland East Middle School
- High: Portland High School
Property Information
- Constr: Brick, Vinyl Siding
- Floors: Carpet, Wood, Tile
- Garage: 2 spaces / detached
- Parking Total: 2
- Basement: Apartment
- Waterfront: No
- Living: 22x15
- Dining: 13x11 / Formal
- Kitchen: 15x27
- Bed 1: 19x16
- Bed 2: 20x12 / Extra Large Closet
- Bed 3: 13x12 / Extra Large Closet
- Bed 4: 12x11 / Bath
- Bonus: 21x17 / Over Garage
- Patio: Porch, Covered, Deck, Patio
- Taxes: $2,103
- Features: Dock
Appliances/Misc.
- Fireplaces: 1
- Drapes: Remain
Features
- Double Oven
- Electric Oven
- Cooktop
- Ceiling Fan(s)
- Entrance Foyer
- Extra Closets
- In-Law Floorplan
- Storage
- Primary Bedroom Main Floor
- Smoke Detector(s)
Listing Agency
- Office: Bernie Gallerani Real Estate
- Agent: Bernie Gallerani
Information is Believed To Be Accurate But Not Guaranteed
Copyright 2025 RealTracs Solutions. All rights reserved.
