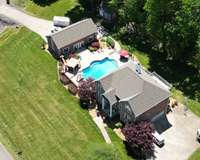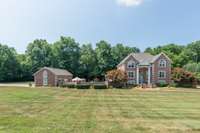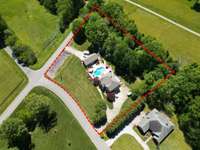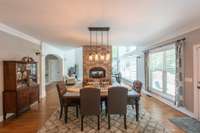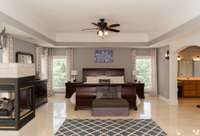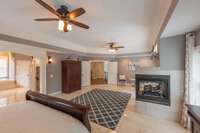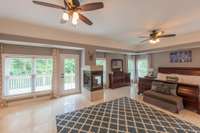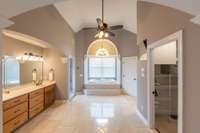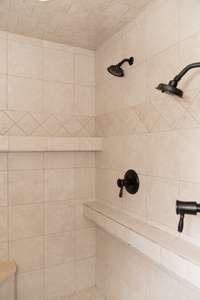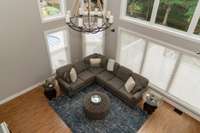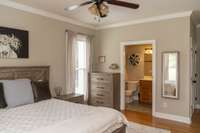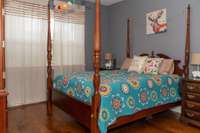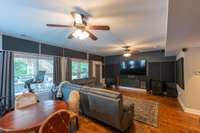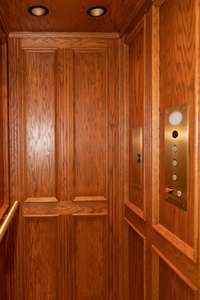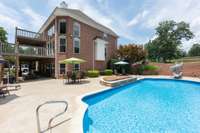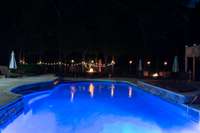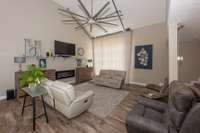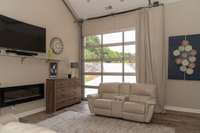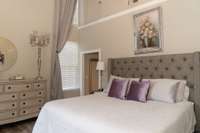$1,239,000 1002 Deer Branch Ln - Greenbrier, TN 37073
Motivated Sellers! Greenbrier address in WHITE HOUSE!! ! SELLERS WILLING TO NEGOTIATE BUYERS CLOSING COSTS! Beautifully manicured home on quiet cul- de- sac minutes to I- 65 sought out school district. Current owners absorbed 1000 Deer Branch when they purchased 1002 Deer Branch. Main kitchen appliances ~ 6. 5 years old. Hardwood floors on main, Extra- large owner' s suite, working elevator, additional in- law quarter that is currently a theater room. 2 fireplaces including 1 in owner suite, with remotes. Security system to convey. Saltwater pool liner is 6. 5 years old! Guest House if aprox 1200 sq ft with separate drive and separate septic with amazing attention to detail! Guest house could be a long term rental. DO NOT MISS THIS! NO HOA!!!! ! 1 of 3 HVAC units in main house installed 8/ 2022.
Directions:I-65 S and take White House exit. Turn left onto Hwy 76. Go under interstate and turn left at New Hall Rd. Turn Right onto Deer Branch. First house on left.
Details
- MLS#: 2453936
- County: Robertson County, TN
- Subd: Mt Pleasant Acres Sec 2
- Style: Traditional
- Stories: 3.00
- Full Baths: 4
- Half Baths: 2
- Bedrooms: 5
- Built: 2002 / RENOV
- Lot Size: 2.400 ac
Utilities
- Water: Public
- Sewer: Septic Tank
- Cooling: Central Air
- Heating: Central
Public Schools
- Elementary: White House Heritage Elementary School
- Middle/Junior: White House Heritage High School
- High: White House Heritage High School
Property Information
- Constr: Brick
- Roof: Shingle
- Floors: Finished Wood, Laminate, Tile
- Garage: 3 spaces / detached
- Parking Total: 3
- Basement: Apartment
- Fence: Back Yard
- Waterfront: No
- Living: Great Room
- Dining: Combination
- Kitchen: Pantry
- Bed 1: Suite
- Bed 2: Extra Large Closet
- Bed 3: Extra Large Closet
- Bed 4: Extra Large Closet
- Bonus: Basement Level
- Patio: Covered Patio, Patio
- Taxes: $4,383
- Features: Carriage/Guest House
Appliances/Misc.
- Fireplaces: 2
- Drapes: Remain
- Pool: In Ground
Features
- Dishwasher
- Ice Maker
- Microwave
- Refrigerator
- Air Filter
- Ceiling Fan(s)
- Elevator
- Extra Closets
- In-Law Floorplan
- Security System
Listing Agency
- Office: Benchmark Realty, LLC
- Agent: Amanda ( Danielle) Sloan
- CoListing Office: Benchmark Realty, LLC
- CoListing Agent: Kathy Banker
Information is Believed To Be Accurate But Not Guaranteed
Copyright 2024 RealTracs Solutions. All rights reserved.

