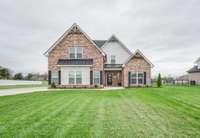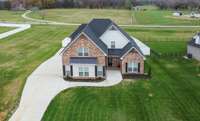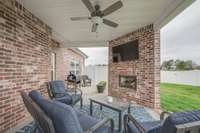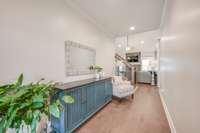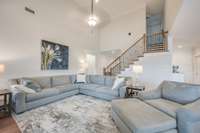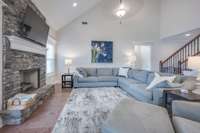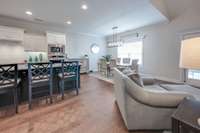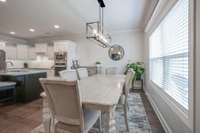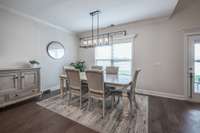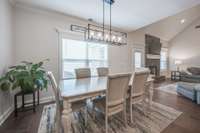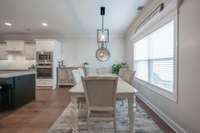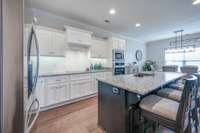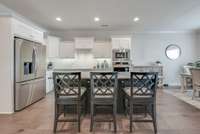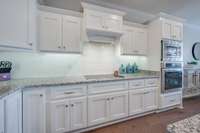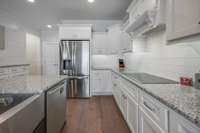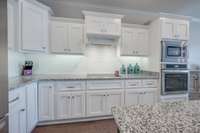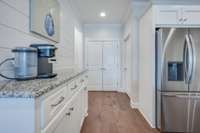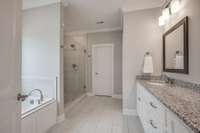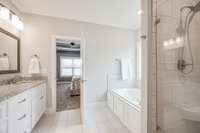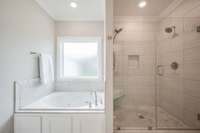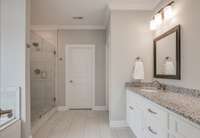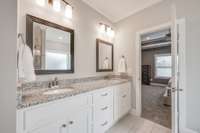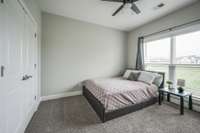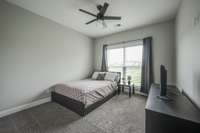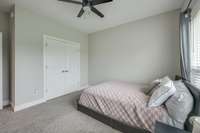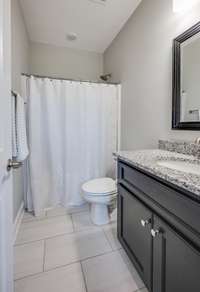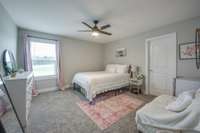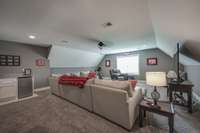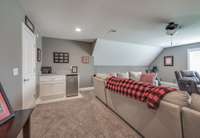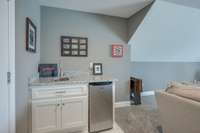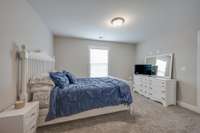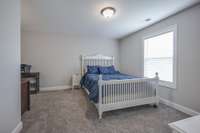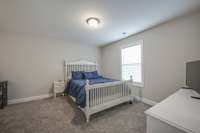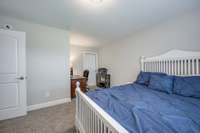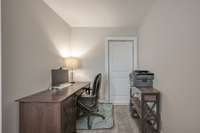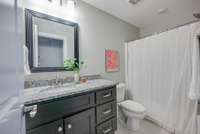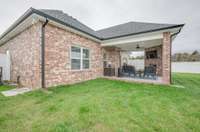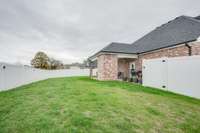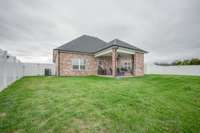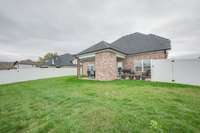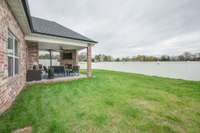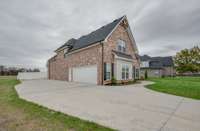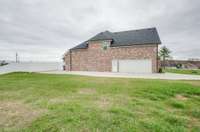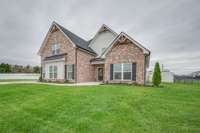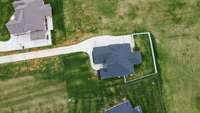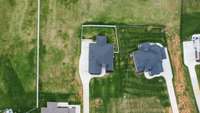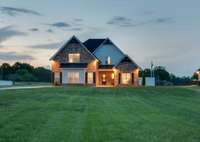$700,000 7009 Virgil Ct - Murfreesboro, TN 37129
Move- in ready, HUGE LOT and fenced back yard in a boutique neighborhood! Stunning ALL BRICK home, perfectly situated on a sprawling . 65- acre lot in a serene setting backing up to a farm. Perked for 3 beds but has a FOURTH bedroom option ( or use it as office) . This thoughtfully designed home offers a spacious open- concept floor plan ideal for entertaining, featuring a large living area and a covered back patio overlooking a FULLY FENCED backyard & outdoor fireplace. Lots of space to play in the expansive front yard and the common area behind the house, with farm animals in the distance! Enjoy the beauty of farm life without the work! The kitchen shines with custom cabinets, granite countertops, coffee bar, upgraded induction range and a cozy dining/ breakfast area. The primary suite is a true retreat with a spa- like bathroom, tiled shower, and a custom walk- in closet. Upstairs, the bonus room with a WET BAR provides additional space for entertaining, relaxing, or hobbies. A flexible office or potential 4th bedroom adds to the home’s versatility. Enjoy the charm of hardwood floors throughout the main level and stairs, with plush carpet in the bedrooms for comfort. Nestled in a prime location near I- 24, 840, lake & golf course, on a storybook street this home also benefits from county- only taxes and access to Stewarts Creek schools.
Directions:Take I-24 East from Nashville, exit at Almaville Road (Exit 70), turn right onto Almaville Road, left onto Burnt Knob Road, left onto Stewart Creek Road, then left onto Virgil Court to reach 7009 Virgil Ct.
Details
- MLS#: 2795675
- County: Rutherford County, TN
- Subd: The Estates Of Stewart Creek
- Stories: 2.00
- Full Baths: 3
- Bedrooms: 3
- Built: 2023 / EXIST
- Lot Size: 0.650 ac
Utilities
- Water: Private
- Sewer: Septic Tank
- Cooling: Central Air, Electric
- Heating: Central, Electric
Public Schools
- Elementary: Stewarts Creek Elementary School
- Middle/Junior: Stewarts Creek Middle School
- High: Stewarts Creek High School
Property Information
- Constr: Brick, Stone
- Roof: Shingle
- Floors: Carpet, Wood, Tile
- Garage: 2 spaces / detached
- Parking Total: 2
- Basement: Slab
- Fence: Back Yard
- Waterfront: No
- Living: 18x16
- Dining: 14x12
- Kitchen: 25x14
- Bed 1: 15x15 / Suite
- Bed 2: 12x11
- Bed 3: 13x13
- Bonus: 23x22
- Patio: Patio, Covered
- Taxes: $2,038
Appliances/Misc.
- Fireplaces: 2
- Drapes: Remain
Features
- Dishwasher
- Microwave
- Built-In Electric Oven
- Built-In Electric Range
- Primary Bedroom Main Floor
Listing Agency
- Office: Nashville on The Market Real Estate
- Agent: Sammi Hoffman
- CoListing Office: Nashville on The Market Real Estate
- CoListing Agent: Lisa Stigliano
Information is Believed To Be Accurate But Not Guaranteed
Copyright 2025 RealTracs Solutions. All rights reserved.

