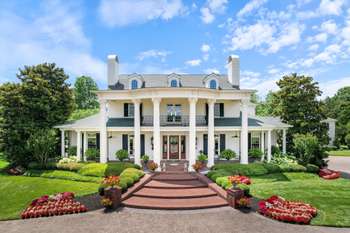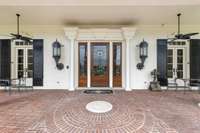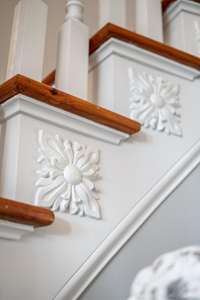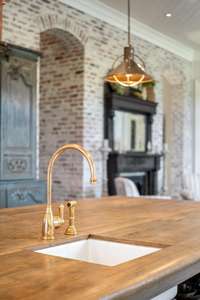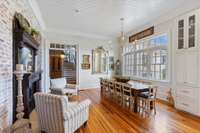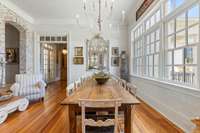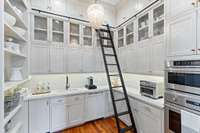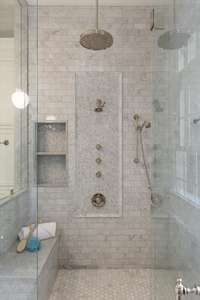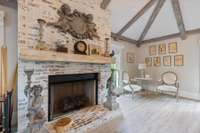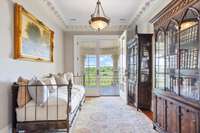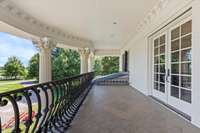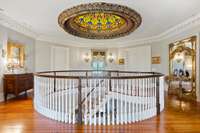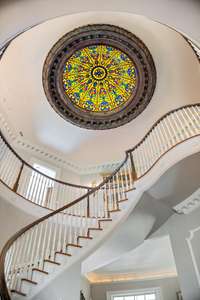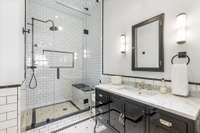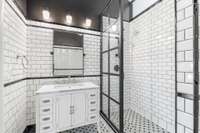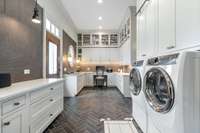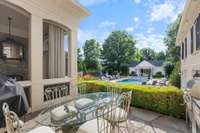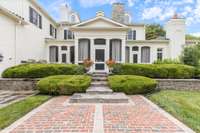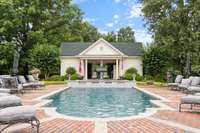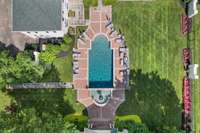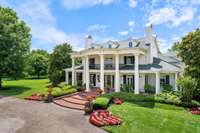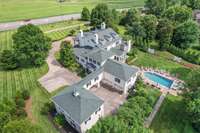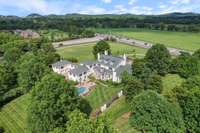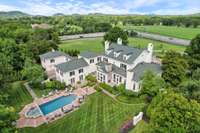$9,500,000 5102 Pickney Dr - Brentwood, TN 37027
A true cornerstone of the Brentwood community – welcome to 5102 Pickney Drive! This timeless, colonial- style estate is situated on a coveted corner lot, offering an impressive 10, 000+ sqft of living space across 3 acres of beautifully landscaped grounds. The grandeur of this home is immediately apparent as you approach, with stunning landscaping framing the entrance of this one- of- a- kind property. As you step inside, you’re greeted by 12 foot ceilings, reclaimed antique heart pine floors, and an abundance of natural light that highlights the beauty of each room. Impeccable attention to detail is evident throughout, with custom woodwork, beautiful crown molding, and tasteful interior brick accents adding character and charm. The expansive primary suite features a spacious bedroom and a spa- like en- suite bathroom, complete with floor- to- ceiling marble. Updated bathrooms throughout the home provide a fresh, refined touch. Every inch of this home is designed with sophistication in mind, making it a true showstopper. The chef’s kitchen has been updated to become a true masterpiece, featuring a custom island, exquisite cabinetry, and a world- class La Cornue range—ideal for both everyday cooking and entertaining. The thoughtfully designed scullery offers abundant storage space, keeping your kitchen organized and functional. The home’s seamless blend of classic design and modern comforts includes a screened- in porch, ideal for enjoying peaceful outdoor moments. Outside, the stunning backyard oasis awaits, featuring a gorgeous pool, hot tub, and a pool house, alongside an outdoor kitchen—perfect for entertaining guests or relaxing in style. This is an extraordinary home that combines luxury, elegance, and functionality, offering an unparalleled living experience. Don' t miss your chance to own this remarkable estate.
Directions:Corner of Murray Lane and Franklin Road, use Franklin Road entrance of Princeton Hills, first right into private driveway.
Details
- MLS#: 2795593
- County: Williamson County, TN
- Subd: Princeton Hills Sec 5
- Style: Colonial
- Stories: 2.00
- Full Baths: 8
- Half Baths: 1
- Bedrooms: 6
- Built: 2003 / EXIST
- Lot Size: 3.010 ac
Utilities
- Water: Public
- Sewer: Public Sewer
- Cooling: Central Air, Electric
- Heating: Central
Public Schools
- Elementary: Scales Elementary
- Middle/Junior: Brentwood Middle School
- High: Brentwood High School
Property Information
- Constr: Brick
- Roof: Asphalt
- Floors: Carpet, Wood, Marble, Tile
- Garage: 4 spaces / attached
- Parking Total: 4
- Basement: No
- Fence: Full
- Waterfront: No
- Living: 17x22
- Dining: 17x17 / Formal
- Kitchen: 35x17 / Eat- in Kitchen
- Bed 1: 18x24 / Suite
- Bed 2: 17x16 / Bath
- Bed 3: 18x17 / Bath
- Bed 4: 17x18 / Bath
- Den: 30x18 / Combination
- Bonus: 35x25
- Patio: Patio, Covered, Porch, Screened
- Taxes: $20,227
- Amenities: Underground Utilities, Trail(s)
- Features: Balcony, Gas Grill, Smart Irrigation
Appliances/Misc.
- Fireplaces: 8
- Drapes: Remain
- Pool: In Ground
Features
- Built-In Electric Oven
- Cooktop
- Dishwasher
- Microwave
- Refrigerator
- Water Purifier
- Elevator
- Entrance Foyer
- Extra Closets
- Hot Tub
- In-Law Floorplan
- Pantry
- Walk-In Closet(s)
- Fire Alarm
- Security System
- Smoke Detector(s)
Listing Agency
- Office: Fridrich & Clark Realty
- Agent: Steve G Fridrich
- CoListing Office: Fridrich & Clark Realty
- CoListing Agent: Sean Simons, Broker, CRS
Information is Believed To Be Accurate But Not Guaranteed
Copyright 2025 RealTracs Solutions. All rights reserved.
