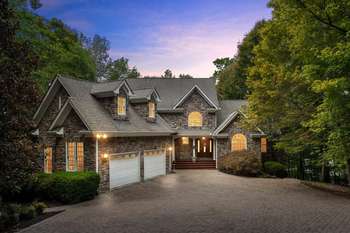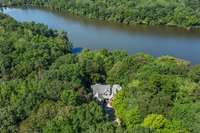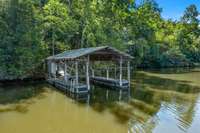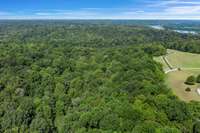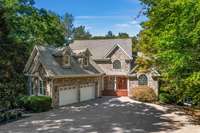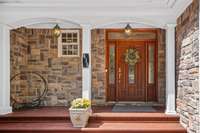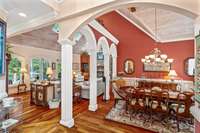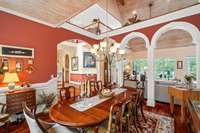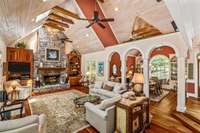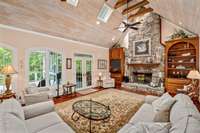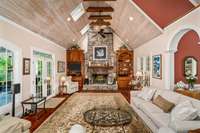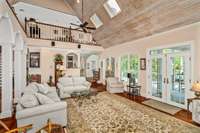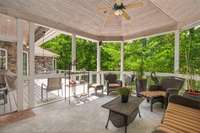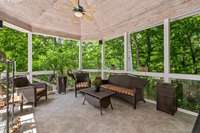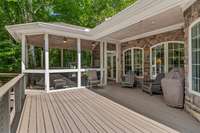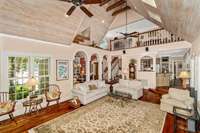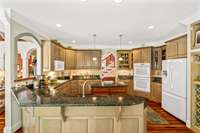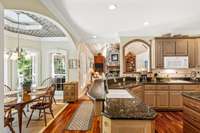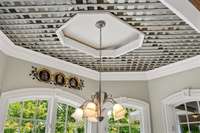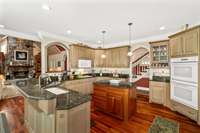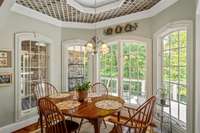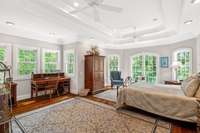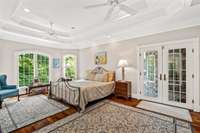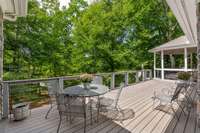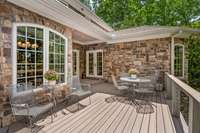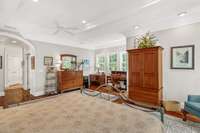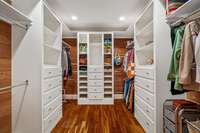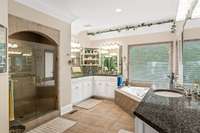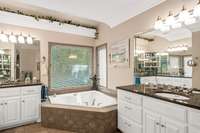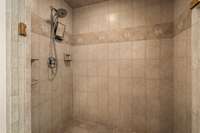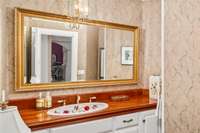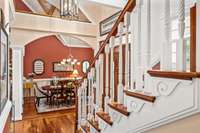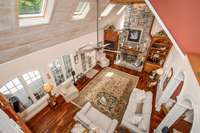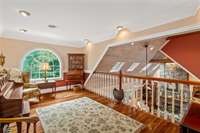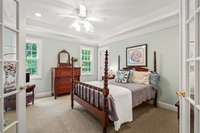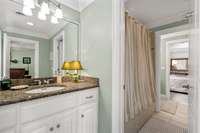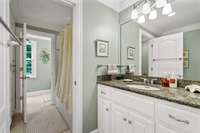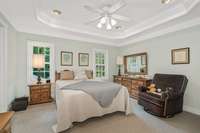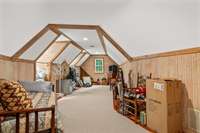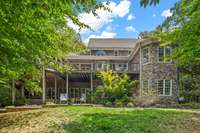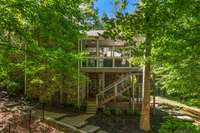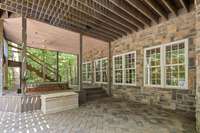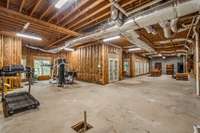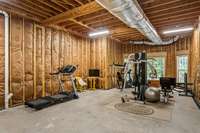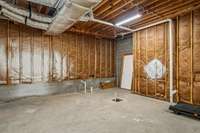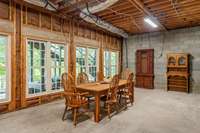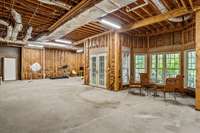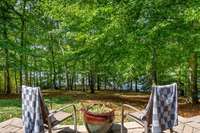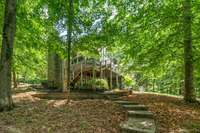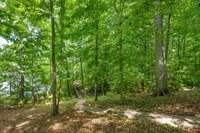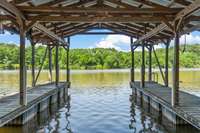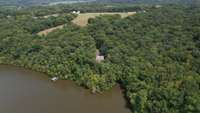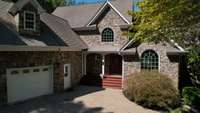$3,000,000 415 Cooksey Batson Rd - Charlotte, TN 37036
Beautiful, PRIVATE waterfront home on 51 acres! From your private dock, you can access the Cumberland River for a day on the water. Two levels of outdoor living spaces face the water - great for watching the deer and turkeys on this huge property. This custom- built home was designed to maximize indoor/ outdoor living. Soaring two- story ceilings, beautiful windows and French doors combine to bring in the light. Cherry floors, a stone fireplace and custom built- ins are just some of the architectural details that make this home unique. The primary bedroom suite is on the main floor - the living is easy here! You' ll want to see the massive unfinished basement which is perfect for a music studio, yoga studio - whatever you can dream of! There' s also a " diamond in the rough" apartment and workshop on the property. Be sure to check the media section for links to videos, including drone aerials, and the property website.
Directions:From Ashland City, take TN-49 West approx 8.5 miles. Turn R onto Old Lock A Rd. After 1.7 miles, turn R onto Cooksey Batson Rd for .5 miles. Driveway will be on the Left.
Details
- MLS#: 2795551
- County: Dickson County, TN
- Style: Traditional
- Stories: 2.00
- Full Baths: 2
- Half Baths: 1
- Bedrooms: 3
- Built: 1998 / EXIST
- Lot Size: 51.280 ac
Utilities
- Water: Well
- Sewer: Private Sewer
- Cooling: Central Air, Electric
- Heating: Central, Propane
Public Schools
- Elementary: Charlotte Elementary
- Middle/Junior: Charlotte Middle School
- High: Creek Wood High School
Property Information
- Constr: Stone
- Roof: Shingle
- Floors: Carpet, Concrete, Wood, Tile
- Garage: 2 spaces / attached
- Parking Total: 6
- Basement: Unfinished
- Fence: Back Yard
- Waterfront: Yes
- View: Lake
- Living: 29x17
- Dining: 13x16 / Formal
- Kitchen: 20x24
- Bed 1: 18x29 / Suite
- Bed 2: 14x15 / Extra Large Closet
- Bed 3: 15x13 / Walk- In Closet( s)
- Bonus: 11x33 / Unfinished
- Patio: Deck, Covered, Patio, Porch
- Taxes: $4,583
- Features: Dock
Appliances/Misc.
- Fireplaces: 1
- Drapes: Remain
Features
- Dishwasher
- Disposal
- Dryer
- Microwave
- Refrigerator
- Washer
- Double Oven
- Electric Oven
- Cooktop
- Bookcases
- Built-in Features
- Central Vacuum
- High Ceilings
- Hot Tub
- Open Floorplan
- Pantry
- Walk-In Closet(s)
- Primary Bedroom Main Floor
- Kitchen Island
- Smoke Detector(s)
Listing Agency
- Office: Keller Williams Realty
- Agent: Kimberly ( Kim) Biehl
Information is Believed To Be Accurate But Not Guaranteed
Copyright 2025 RealTracs Solutions. All rights reserved.
