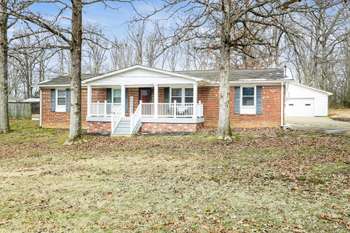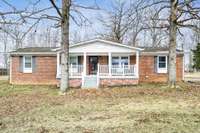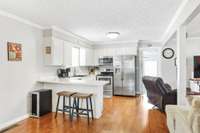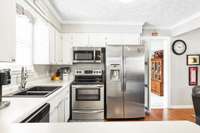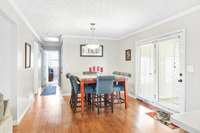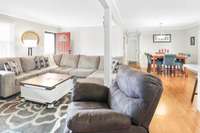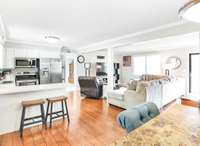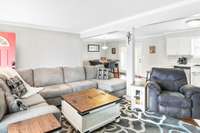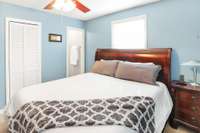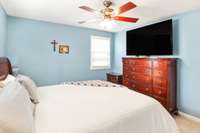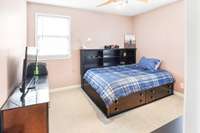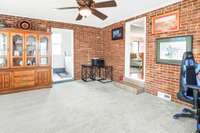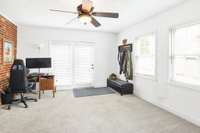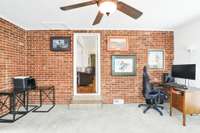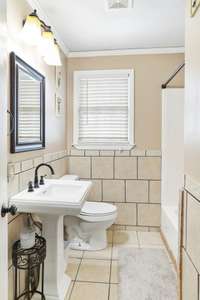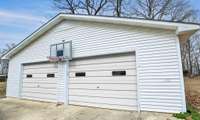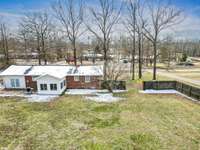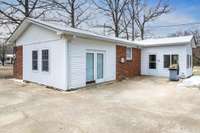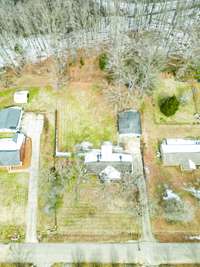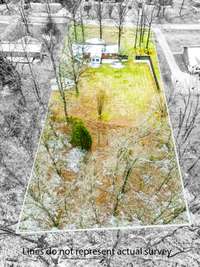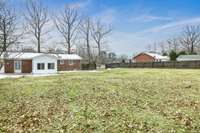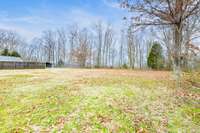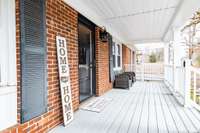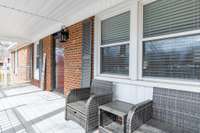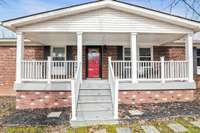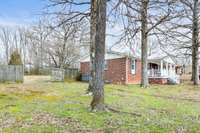$270,000 740 Oakland Dr - New Johnsonville, TN 37134
Welcome to 740 Oakland Dr! This charming 1525 sf, 3 bedroom, one and a half bath home offers the perfect blend of comfort and convenience, just minutes away from Pebble Isle Marina/ Ky Lake! Step inside this remodeled retreat with an open concept floor plan, spacious living area and stainless steel appliances. This home features a bonus room/ den and a Florida/ sun room w/ French doors perfect for morning coffee. Outside, the lush yard provides a flat oasis, idea for outdoor activities, gardening, or children' s playground. HUGE detached 30x34 garage w/ electric, perfect for boats, vehicles, ATV' s, equipment and storage. With nearby access to boating, fishing, and local amenities, this home is a must see! Crawlspace has been fully upgraded, encapsulated, dehumidified containing sump pump if ever needed. Less than 1mile from Elementary School & weekly trash pickup is a PLUS! Schedule a showing and make this pristine home yours!
Directions:From Nashville ~ I-40 W to Exit 143 (Waverly Exit) ~ Take Hwy. 13 N to Waverly ~ Left on Hwy. 70 W to New Johnsonville...Left onto Long St ~ R on to Woodlawn ~ R on to Oakland Drive ~ Home is on right.
Details
- MLS#: 2795032
- County: Humphreys County, TN
- Subd: Lakeside Hills Sec A
- Style: Traditional
- Stories: 1.00
- Full Baths: 1
- Half Baths: 1
- Bedrooms: 3
- Built: 1979 / EXIST
- Lot Size: 1.100 ac
Utilities
- Water: Public
- Sewer: Public Sewer
- Cooling: Central Air
- Heating: Central, Electric, Natural Gas
Public Schools
- Elementary: Lakeview Elementary
- Middle/Junior: Lakeview Elementary
- High: Waverly Central High School
Property Information
- Constr: Brick, Vinyl Siding
- Roof: Asphalt
- Floors: Carpet, Tile, Vinyl
- Garage: 2 spaces / detached
- Parking Total: 2
- Basement: Crawl Space
- Fence: Partial
- Waterfront: No
- Living: 19x12
- Dining: Combination
- Kitchen: 26x12 / Eat- in Kitchen
- Bed 1: 11x11 / Half Bath
- Bed 2: 11x10
- Bed 3: 11x10
- Den: 16x13 / Separate
- Patio: Porch, Covered, Patio
- Taxes: $1,149
Appliances/Misc.
- Fireplaces: No
- Drapes: Remain
Features
- Electric Oven
- Electric Range
- Dishwasher
- Disposal
- Microwave
- Refrigerator
- Stainless Steel Appliance(s)
- Ceiling Fan(s)
- Primary Bedroom Main Floor
- High Speed Internet
- Thermostat
Listing Agency
- Office: Crye- Leike, Inc. , REALTORS
- Agent: Aliesha Roper
Information is Believed To Be Accurate But Not Guaranteed
Copyright 2025 RealTracs Solutions. All rights reserved.
