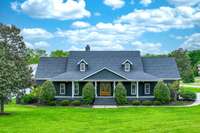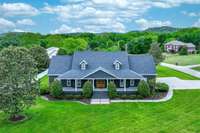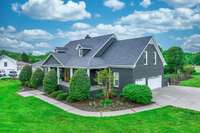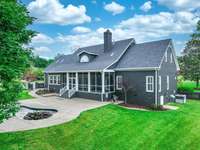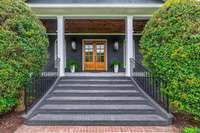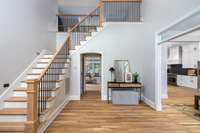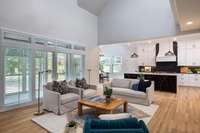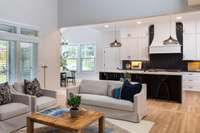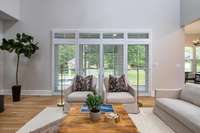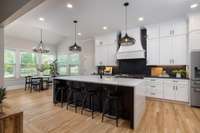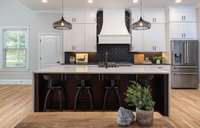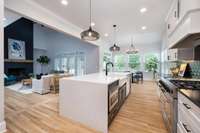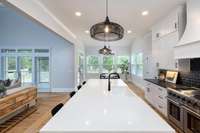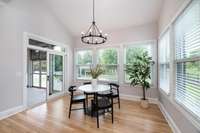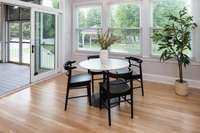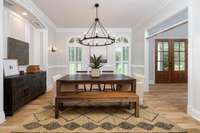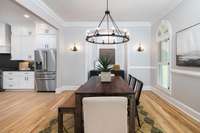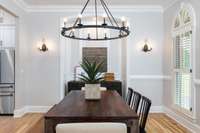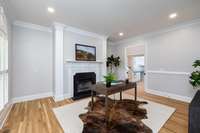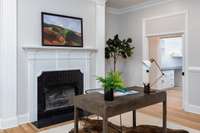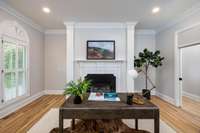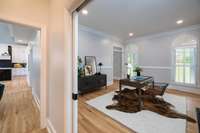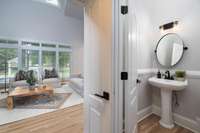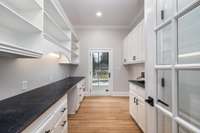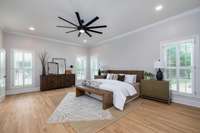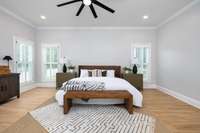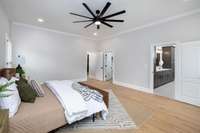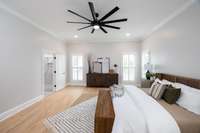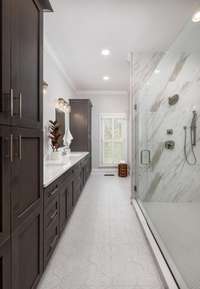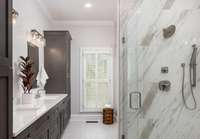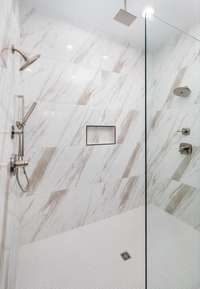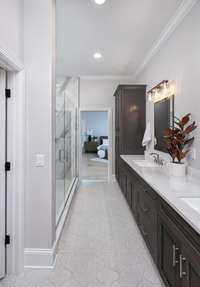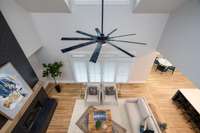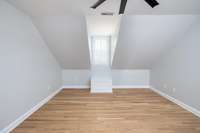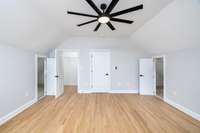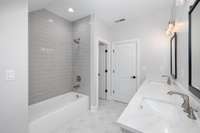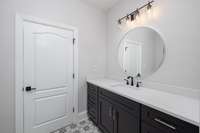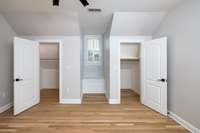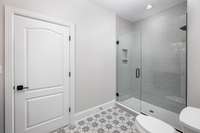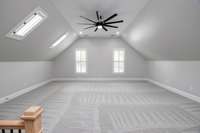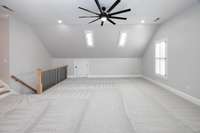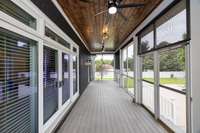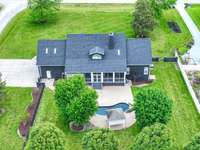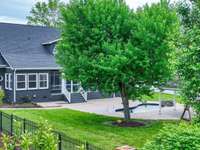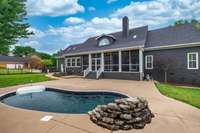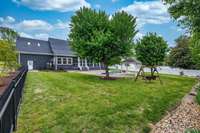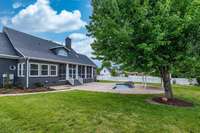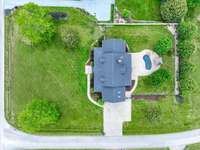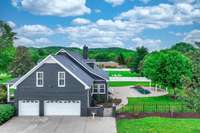$1,925,000 2245 Oakleaf Dr - Franklin, TN 37064
Beautiful home on . 99 acre lot minutes from Berry Farms and I- 65. Complete renovation with new hardwood floors throughout, wrought iron railing stair case, new lighting, fresh paint, and a new front door. Dream chefs kitchen with Thor appliances. 2 Fireplaces, One in the den is " vent less gas logs" and the one in the living room is gas or log burning. Oversized bonus room with a separate staircase entrance off the kitchen. Primary bedroom on main with huge walk in closet and new bathroom with tons of storage. Screened porch leading to the backyard with a beautiful in ground pool with new liner and Gazebo.
Directions:From I-65 S, take exit 61 for TN-248/Goose Creek Bypass/Peytonsville Rd, turn right on TN-248 S, turn right on US-431 N, turn left on Henpeck Ln, turn right on Oakleaf Dr, home will be on the right.
Details
- MLS#: 2795028
- County: Williamson County, TN
- Subd: Oakleaf Est Sec 1
- Style: Traditional
- Stories: 2.00
- Full Baths: 3
- Half Baths: 1
- Bedrooms: 4
- Built: 1997 / RENOV
- Lot Size: 0.990 ac
Utilities
- Water: Public
- Sewer: Septic Tank
- Cooling: Attic Fan, Central Air, Electric
- Heating: Dual, Electric, Natural Gas
Public Schools
- Elementary: Winstead Elementary School
- Middle/Junior: Legacy Middle School
- High: Independence High School
Property Information
- Constr: Brick
- Roof: Asphalt
- Floors: Carpet, Wood, Tile
- Garage: 3 spaces / detached
- Parking Total: 3
- Basement: Crawl Space
- Fence: Back Yard
- Waterfront: No
- Living: 30x24
- Dining: 18x18 / Formal
- Kitchen: 15x18 / Eat- in Kitchen
- Bed 1: 24x21 / Suite
- Bed 2: 21x15 / Extra Large Closet
- Bed 3: 21x21 / Extra Large Closet
- Bed 4: 18x21 / Walk- In Closet( s)
- Den: 30x24
- Bonus: 30x30 / Second Floor
- Patio: Porch, Covered, Patio, Screened
- Taxes: $3,671
Appliances/Misc.
- Fireplaces: 2
- Drapes: Remain
- Pool: In Ground
Features
- Electric Oven
- Gas Range
- Dishwasher
- Disposal
- Microwave
- Refrigerator
- Stainless Steel Appliance(s)
- Ceiling Fan(s)
- Entrance Foyer
- Extra Closets
- High Ceilings
- Open Floorplan
- Redecorated
- Storage
- Walk-In Closet(s)
Listing Agency
- Office: Synergy Realty Network, LLC
- Agent: Heidi Green
- CoListing Office: Synergy Realty Network, LLC
- CoListing Agent: Anna Buckley Helton
Information is Believed To Be Accurate But Not Guaranteed
Copyright 2025 RealTracs Solutions. All rights reserved.

