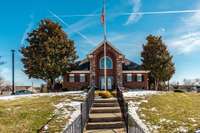$349,900 395 Devon Chase Hl - Gallatin, TN 37066
Don’t miss this rare opportunity to own one of the only 3- bedroom units in this sought- after 55+ community in Gallatin! Designed for easy, one- level living, this stair- free home features 2 spacious bathrooms, an open floor plan, and plenty of natural light. The well- appointed kitchen opens into the open dining and living areas, making it perfect for entertaining. The primary suite offers a private retreat with an en- suite bath and generous closet space. Two additional bedrooms provide flexibility for guests, a home office, or a hobby space. Plantation shutters throughout. New Hot Water Tank. Enjoy a low- maintenance lifestyle with community amenities designed for comfort and convenience. Lenox Place has so much to offer: community pool, clubhouse, workout room, and walking trail. Conveniently located near shopping, dining, and healthcare, this home is a must- see! Some photos virtually staged.
Directions:From Gallatin, take 109 Bypass South toward Lebanon. Lenox Place is on the right. Upon entering the neighborhood, take a left and follow signs to unit 803
Details
- MLS#: 2794955
- County: Sumner County, TN
- Subd: Lenox Place Ph 2-Len
- Stories: 1.00
- Full Baths: 2
- Bedrooms: 3
- Built: 2007 / EXIST
Utilities
- Water: Public
- Sewer: Public Sewer
- Cooling: Central Air
- Heating: Central
Public Schools
- Elementary: Guild Elementary
- Middle/Junior: Rucker Stewart Middle
- High: Gallatin Senior High School
Property Information
- Constr: Brick
- Floors: Carpet, Wood
- Garage: 2 spaces / attached
- Parking Total: 2
- Basement: Slab
- Waterfront: No
- Living: 15x13 / Combination
- Dining: 14x13 / Combination
- Bed 1: 14x12 / Full Bath
- Bed 2: 13x12 / Extra Large Closet
- Bed 3: 13x11 / Extra Large Closet
- Patio: Patio
- Taxes: $1,745
Appliances/Misc.
- Fireplaces: No
- Drapes: Remain
Features
- Electric Oven
- Dishwasher
- Disposal
- High Ceilings
- Open Floorplan
- Primary Bedroom Main Floor
Listing Agency
- Office: Benchmark Realty, LLC
- Agent: Sonja Kelly
Information is Believed To Be Accurate But Not Guaranteed
Copyright 2025 RealTracs Solutions. All rights reserved.






























