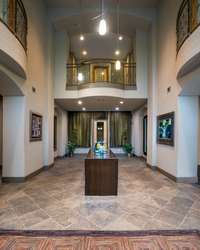$419,900 2600 Hillsboro Pike - Nashville, TN 37212
Unrepresented and Represented Buyers welcome! Welcome to 2600 Hillsboro Pike # 449—an impeccably maintained, natural light- filled condo that combines comfort, functionality, and style in one of Nashville’s most desirable neighborhoods. This spacious 1- bedroom unit also includes an additional flex room which is perfect for a home office, guest room, or creative studio to suit your needs. Inside, you' ll find soaring ceilings and a flowing open- concept layout designed for both relaxation and entertaining. The kitchen is outfitted with granite countertops and stainless- steel appliances, seamlessly connecting to the living and dining areas. The primary suite boasts a generous walk- in closet and a luxurious en- suite bathroom complete with dual vanities and a soaking tub. Additional perks include in- unit laundry, a private one- car garage, a separate storage unit, and secure building access. Ideally situated just minutes from Green Hills Mall, 12 South, Trader Joe’s, Vanderbilt University, and an array of top- tier dining and entertainment options—this is city living with a neighborhood feel. Don’t miss your opportunity to own this move- in- ready gem in the heart of Green Hills and Hillsboro Village. Schedule your private showing today!
Directions:Take I440 to Hillsboro Pike. Exit onto 21st Ave. Turn Right at the light into The Enclave. Visitor parking is just before the gate.
Details
- MLS#: 2794199
- County: Davidson County, TN
- Subd: The Enclave at Hillsboro Village
- Stories: 1.00
- Full Baths: 1
- Bedrooms: 1
- Built: 2006 / EXIST
Utilities
- Water: Public
- Sewer: Public Sewer
- Cooling: Central Air, Electric
- Heating: Central, Electric
Public Schools
- Elementary: Waverly- Belmont Elementary School
- Middle/Junior: John Trotwood Moore Middle
- High: Hillsboro Comp High School
Property Information
- Constr: Stucco
- Floors: Laminate
- Garage: 1 space / detached
- Parking Total: 1
- Basement: Slab
- Waterfront: No
- Living: 17x12 / Formal
- Dining: 12x11 / Combination
- Kitchen: 14x9
- Bed 1: 16x15
- Taxes: $2,400
- Amenities: Fitness Center, Gated, Sidewalks
- Features: Gas Grill, Sprinkler System, Storage Building
Appliances/Misc.
- Fireplaces: No
- Drapes: Remain
Features
- Electric Oven
- Cooktop
- Dishwasher
- Disposal
- Dryer
- Microwave
- Refrigerator
- Stainless Steel Appliance(s)
- Washer
- Built-in Features
- Ceiling Fan(s)
- High Ceilings
- Open Floorplan
- Storage
- Walk-In Closet(s)
- Fire Alarm
- Fire Sprinkler System
- Security Gate
Listing Agency
- Office: Realty One Group Music City
- Agent: Todd Pachey
Information is Believed To Be Accurate But Not Guaranteed
Copyright 2025 RealTracs Solutions. All rights reserved.































