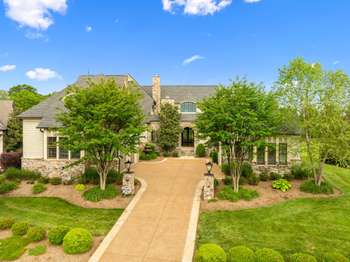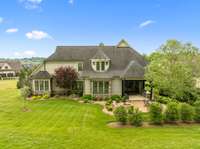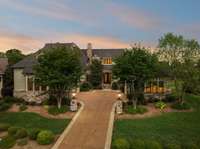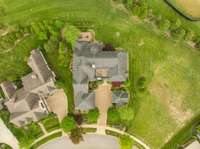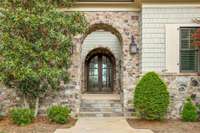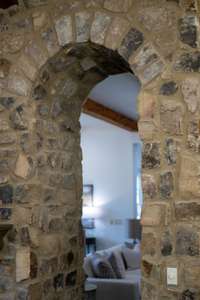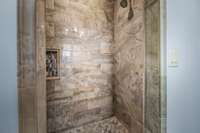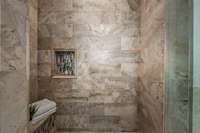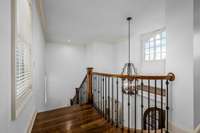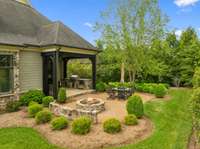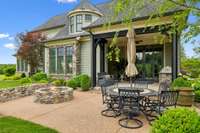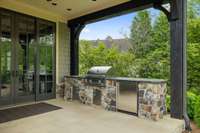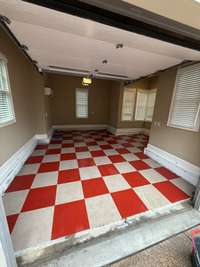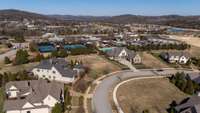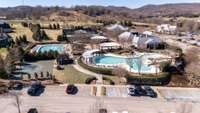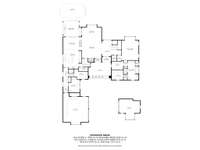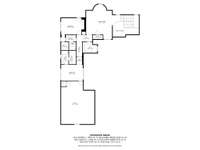$2,245,000 6054 Pelican Way - College Grove, TN 37046
Luxury Living is what you' ll experience in this amazing gated golf community. The home is timeless & elegant w/ old world charm & modern luxuries built by Hidden Valley Homes. As you approach, you' re greeted by stone pillars w/ gas lamps & charming front courtyard, perfect for relaxing or entertaining guests, complete with a cozy fireplace that creates a warm, inviting ambiance. That' s all before you step inside either set of beautiful arched wood and glass double doors. You will discover the elegance of the spacious open floor plan, highlighted by a first- floor primary suite designed for ultimate privacy and convenience. This exquisite home features not only an attached oversized two- car garage with closet and storage area but also a separate detached heated & cooled garage w/ 380sf that could easily be a 4th bedroom w/ full bath, in- law suite, teen suite, private office, a workout room, studio or delightful potting shed. The Primary Suite with sitting area has vaulted ceilings, beautiful wood beam, plenty of natural light and the primary bath and 2 custom built- in walk- in closets are a dream! The chef' s kitchen has cabinets to the ceiling, also beautiful glass display cabinets, Sub- Zero fridge, Thermador gas range w/ 6 burners, griddle & dessert oven. What kitchen wouldn' t be complete without a butler' s pantry w/ sink, beverage fridge, cabinets and 2 countertops- one for coffee bar and actual bar, plus walk- in pantry AND 20' long hallway of additional cabinets for all of your entertaining dishes & decor. The office has natural light, plenty of cabinets and granite. With an array of exceptional upgrades throughout, including high- end finishes, thoughtful details, and modern touches, this property is a must- see! Every corner of the villa is designed to impress. You won' t believe the storage space in the 2 massive walk- out attics upstairs. Don’t miss the opportunity to experience this beautifully upgraded home firsthand! Schedule your showing today!
Directions:From I-840 E: Take exit 37. Turn right onto Arno Rd. Turn left onto Wildings Blvd. At the traffic circle, take the 1st exit and stay on Wildings Blvd. Turn left on Pelican Way. Turn left to stay on Pelican Way. Home is on the left.
Details
- MLS#: 2794174
- County: Williamson County, TN
- Subd: The Grove Sec 2
- Style: Contemporary
- Stories: 2.00
- Full Baths: 3
- Half Baths: 1
- Bedrooms: 3
- Built: 2014 / EXIST
- Lot Size: 0.420 ac
Utilities
- Water: Private
- Sewer: STEP System
- Cooling: Ceiling Fan( s), Central Air, Electric
- Heating: Central, Natural Gas
Public Schools
- Elementary: College Grove Elementary
- Middle/Junior: Fred J Page Middle School
- High: Fred J Page High School
Property Information
- Constr: Masonite, Stone
- Roof: Shingle
- Floors: Carpet, Wood, Tile
- Garage: 3 spaces / detached
- Parking Total: 3
- Basement: Crawl Space
- Waterfront: No
- Living: 19x19
- Dining: 18x12 / Formal
- Kitchen: 18x18 / Pantry
- Bed 1: 22x16 / Suite
- Bed 2: 17x16 / Bath
- Bed 3: 15x12 / Bath
- Den: 16x12
- Bonus: 25x21 / Second Floor
- Patio: Patio, Covered, Porch
- Taxes: $5,742
- Amenities: Clubhouse, Dog Park, Fitness Center, Gated, Golf Course, Park, Playground, Pool, Sidewalks, Tennis Court(s), Underground Utilities, Trail(s)
- Features: Gas Grill
Appliances/Misc.
- Fireplaces: 3
- Drapes: Remain
Features
- Double Oven
- Gas Range
- Dishwasher
- Disposal
- Ice Maker
- Microwave
- Refrigerator
- Stainless Steel Appliance(s)
- Accessible Approach with Ramp
- Bookcases
- Built-in Features
- Ceiling Fan(s)
- Central Vacuum
- Entrance Foyer
- Extra Closets
- High Ceilings
- Open Floorplan
- Pantry
- Redecorated
- Storage
- Walk-In Closet(s)
- Wet Bar
- Primary Bedroom Main Floor
- High Speed Internet
- Water Heater
- Carbon Monoxide Detector(s)
- Smoke Detector(s)
Listing Agency
- Office: Keller Williams Realty - Murfreesboro
- Agent: Janelle Holst, CREN
- CoListing Office: Keller Williams Realty - Murfreesboro
- CoListing Agent: Aaron Holst ( Janelle Sells Team)
Information is Believed To Be Accurate But Not Guaranteed
Copyright 2025 RealTracs Solutions. All rights reserved.
