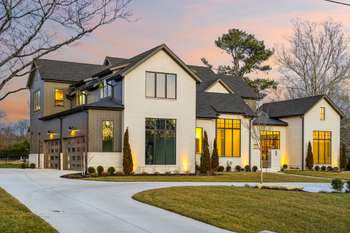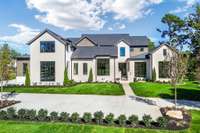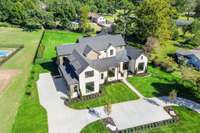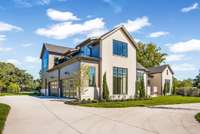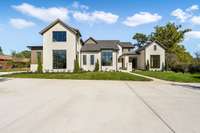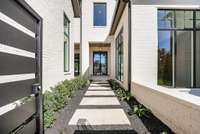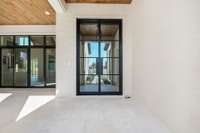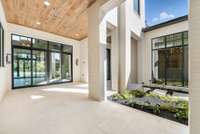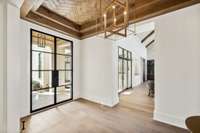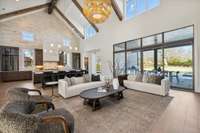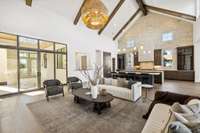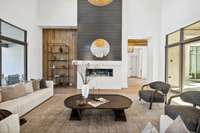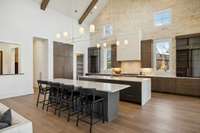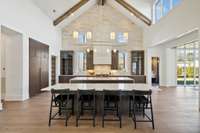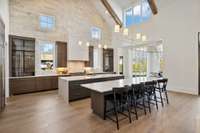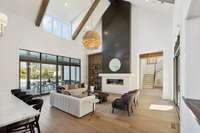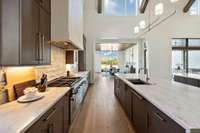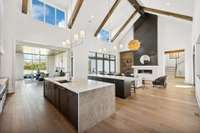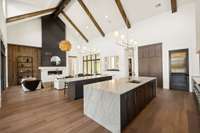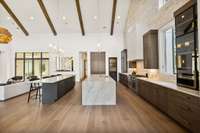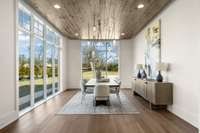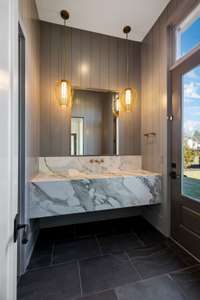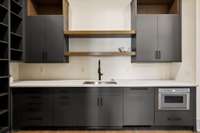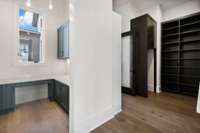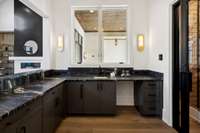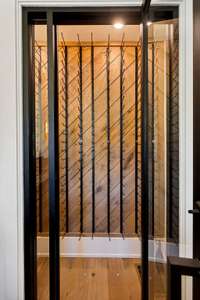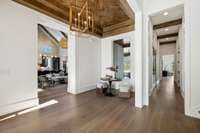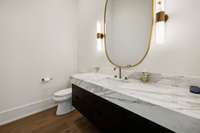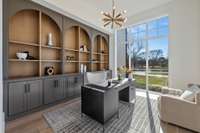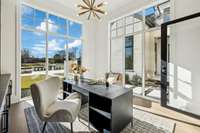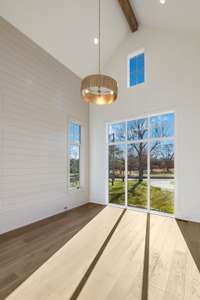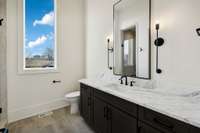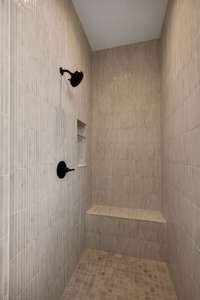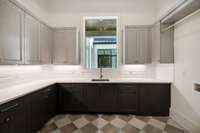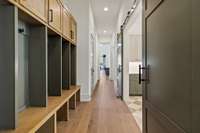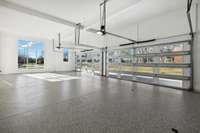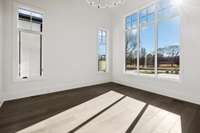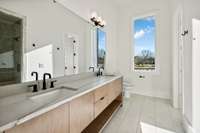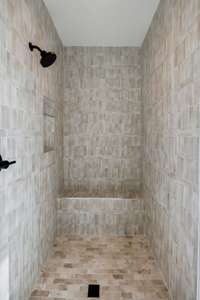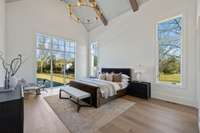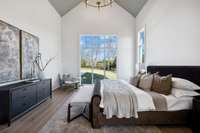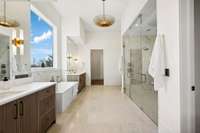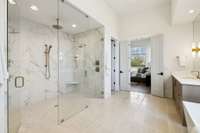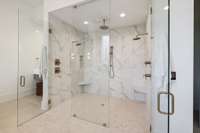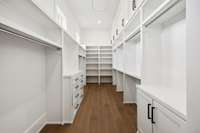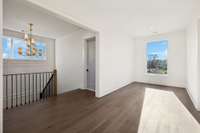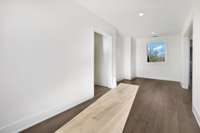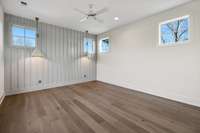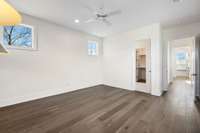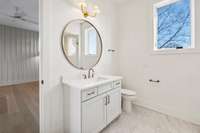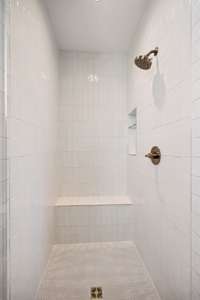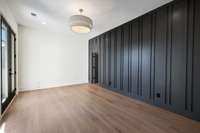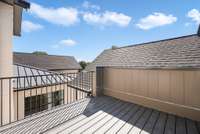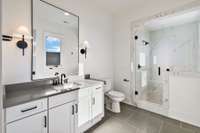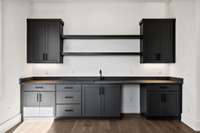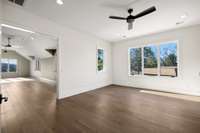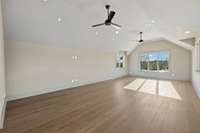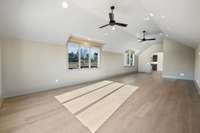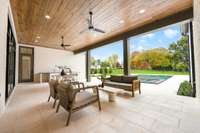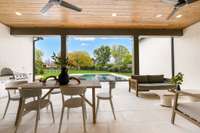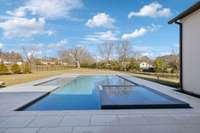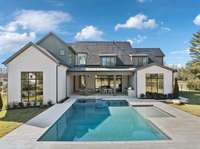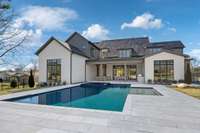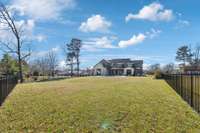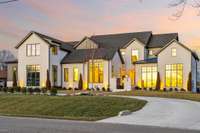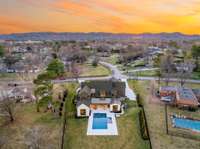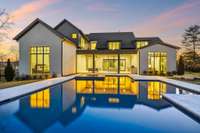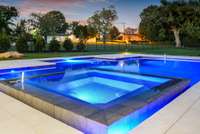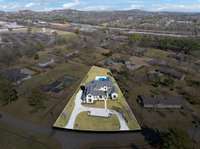$4,573,000 506 Mansion Dr - Brentwood, TN 37027
Discover unparalleled luxury in this stunning new construction by Hidden Valley Homes, nestled on nearly an acre in the prestigious Country Club Estates of Brentwood. Designed for both grand entertaining and effortless everyday living, this home boasts soaring ceilings and exquisite detail work throughout. The dream kitchen is a chef’s paradise, featuring a double island, a massive scullery, and a nearly 200- bottle temperature- controlled wine wall. Seamlessly blending indoor and outdoor living, the home offers an inviting front courtyard, large sliders leading to a covered back patio with an outdoor kitchen, and an expansive backyard showcasing a gunite pool and spa. The main floor is thoughtfully designed for ease and comfort, with a flowing layout that caters to main- floor living. Every inch of this residence exudes quality and sophistication, making it a truly special place to call home.
Directions:I-65 South exit Brentwood Old Hickory Blvd west, Turn Left (South) on Franklin Road, then travel approx. 1.5 mile & turn on Country Club Drive, Turn Left on Mansion Dr, Home will be on your Right
Details
- MLS#: 2794082
- County: Williamson County, TN
- Subd: Country Club Est
- Style: Contemporary
- Stories: 2.00
- Full Baths: 5
- Half Baths: 3
- Bedrooms: 5
- Built: 2024 / NEW
- Lot Size: 0.940 ac
Utilities
- Water: Public
- Sewer: Public Sewer
- Cooling: Central Air
- Heating: Central
Public Schools
- Elementary: Lipscomb Elementary
- Middle/Junior: Brentwood Middle School
- High: Brentwood High School
Property Information
- Constr: Masonite, Brick
- Floors: Wood, Tile
- Garage: 4 spaces / detached
- Parking Total: 8
- Basement: Crawl Space
- Fence: Back Yard
- Waterfront: No
- Living: 24x24
- Dining: 14x16 / Formal
- Kitchen: 15x24
- Bed 1: 15x20 / Suite
- Bed 2: 13x15 / Bath
- Bed 3: 14x16 / Bath
- Bed 4: 15x16 / Bath
- Bonus: 15x31 / Second Floor
- Patio: Patio, Covered, Porch
- Taxes: $3,540
- Features: Balcony, Gas Grill
Appliances/Misc.
- Fireplaces: 1
- Drapes: Remain
- Pool: In Ground
Features
- Double Oven
- Gas Oven
- Gas Range
- Dishwasher
- Disposal
- Indoor Grill
- Microwave
- Refrigerator
- Built-in Features
- Ceiling Fan(s)
- Entrance Foyer
- Extra Closets
- High Ceilings
- Open Floorplan
- Pantry
- Storage
- Walk-In Closet(s)
- Wet Bar
- Primary Bedroom Main Floor
- Kitchen Island
Listing Agency
- Office: Luxury Homes International
- Agent: Axel Reed
- CoListing Office: The Designated Agency, Inc.
- CoListing Agent: Lauren Pennington
Information is Believed To Be Accurate But Not Guaranteed
Copyright 2025 RealTracs Solutions. All rights reserved.
