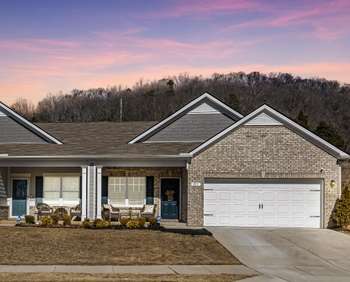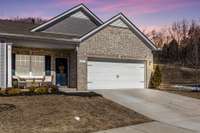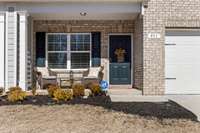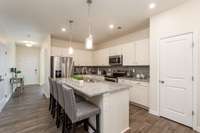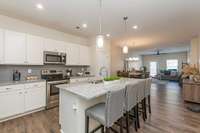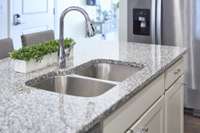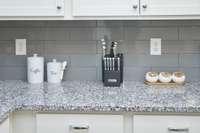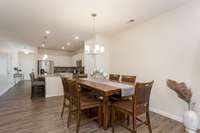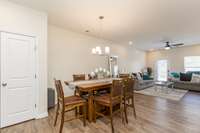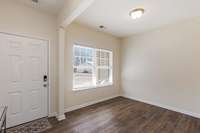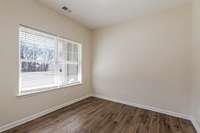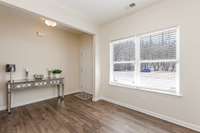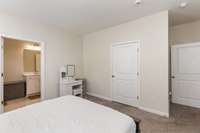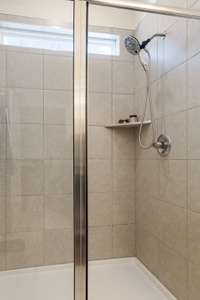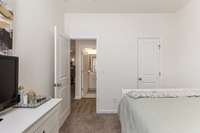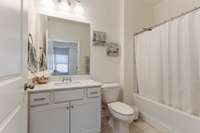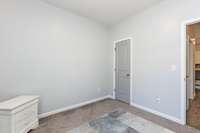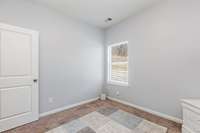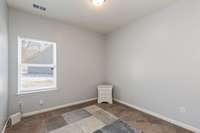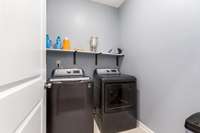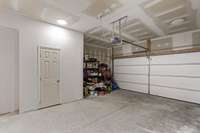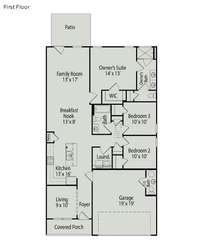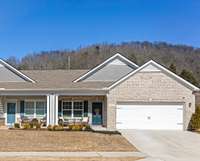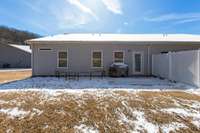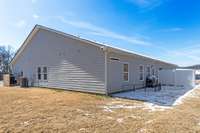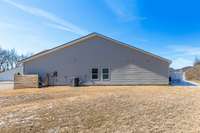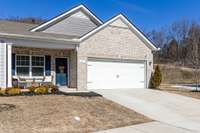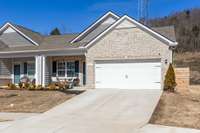$380,000 951 Millstream Dr - Nashville, TN 37218
Home sweet home + $ 15k GRANT! Step into this immaculate 3BR/ 2. 5BA home that offers spacious, single- level living with NO steps and one of the largest lots in the neighborhood! Designed for entertaining, the open floor plan flows effortlessly, featuring fresh paint, gorgeous flooring, and beautiful granite countertops. The showstopping kitchen boasts a large island with seating for four, a stylish tile backsplash, ample counter space, stainless appliances, and a convenient pantry. The flex room of the foyer is perfect as a home office or formal dining space. Retreat to the expansive primary suite with a walk- in closet, spa- like en- suite bath, dual vanities, and an oversized walk- in shower. Even the man- cave garage comes equipped with a half- bath! Too many extras to list - schedule a showing today!
Directions:From Downtown Nashville/I-65/40: EXIT 85 Rosa Parks/Metro Center. LEFT on US-41/Rosa Parks. RIGHT on US-41/Clarksville Pike. LEFT on Kings Ln. RIGHT on Phipps Dr. LEFT on Lunn Dr. RIGHT on Millstream Dr. 951 is on left in the cul-de-sac.
Details
- MLS#: 2793908
- County: Davidson County, TN
- Subd: Crossing At Drakes Branch
- Stories: 1.00
- Full Baths: 2
- Half Baths: 1
- Bedrooms: 3
- Built: 2021 / EXIST
Utilities
- Water: Public
- Sewer: Public Sewer
- Cooling: Central Air, Electric
- Heating: Central, Electric, Heat Pump
Public Schools
- Elementary: Cumberland Elementary
- Middle/Junior: Haynes Middle
- High: Whites Creek High
Property Information
- Constr: Brick
- Roof: Shingle
- Floors: Carpet, Vinyl
- Garage: 2 spaces / attached
- Parking Total: 6
- Basement: Slab
- Fence: Partial
- Waterfront: No
- Living: 18x13
- Dining: 14x11 / Combination
- Kitchen: 16x11
- Bed 1: 14x13 / Walk- In Closet( s)
- Bed 2: 10x10
- Bed 3: 10x10
- Patio: Porch, Covered, Patio
- Taxes: $1,831
Appliances/Misc.
- Fireplaces: No
- Drapes: Remain
Features
- Electric Oven
- Electric Range
- Dishwasher
- Disposal
- Microwave
- Refrigerator
- Stainless Steel Appliance(s)
- Ceiling Fan(s)
- Extra Closets
- Open Floorplan
- Pantry
- Walk-In Closet(s)
- Primary Bedroom Main Floor
- High Speed Internet
- Kitchen Island
Listing Agency
- Office: WEICHERT, REALTORS - The Andrews Group
- Agent: Aaron C. Lovett
Information is Believed To Be Accurate But Not Guaranteed
Copyright 2025 RealTracs Solutions. All rights reserved.
