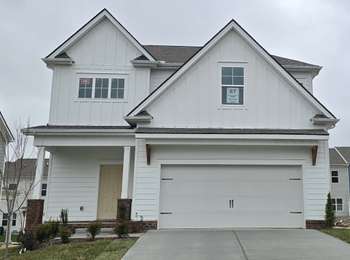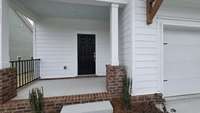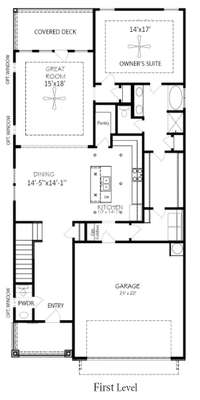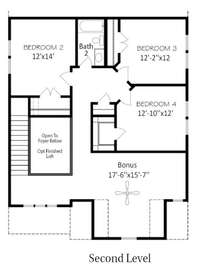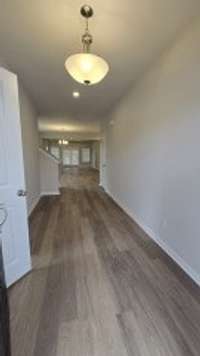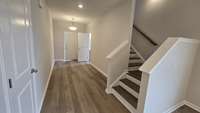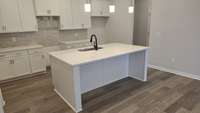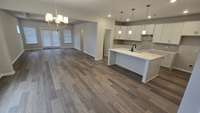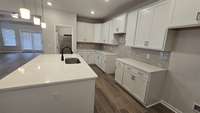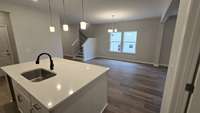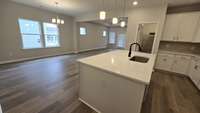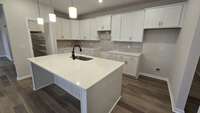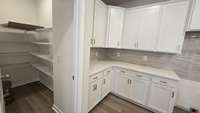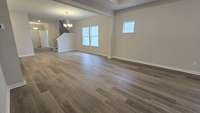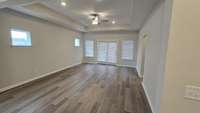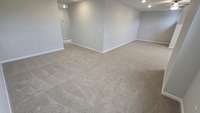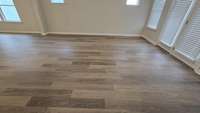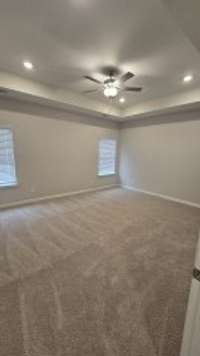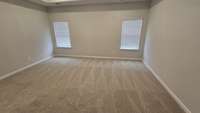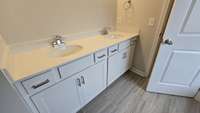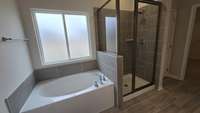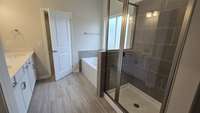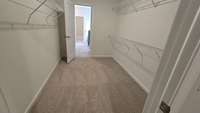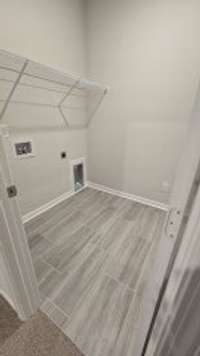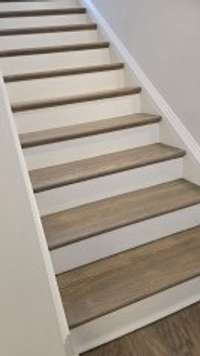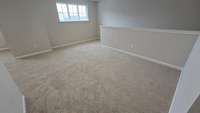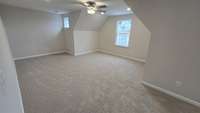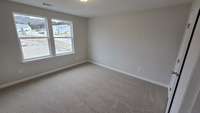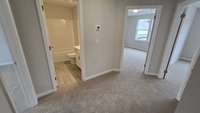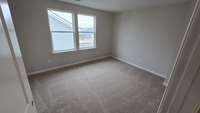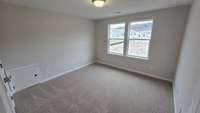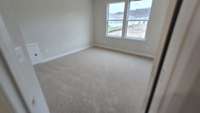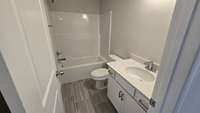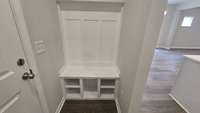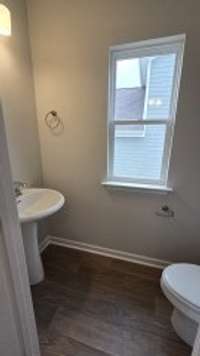$559,900 6220 Kenwyn Pass - Smyrna, TN 37167
just reduced. Lot 67. Contingencies accepted, closing cost assist w. any lender. Quality with a proven process, premium LP subflooring, Tech shield®, Hardie siding, high rated shingles & other quality materials included. Within a new walkable sidewalk community with a playground, splash pad, pavilion & incoming walking trails. Low HOA. City limits. Close proximity to Tristar, Nashville, BNA, the Boro, Franklin. 1 mile to schools & Cedar Stone Park, 3 miles to i24 & access to 840. Easy offer process, seller offering assistance regardless of financing. Preferred lenders will provide additional assistance. Site is finishing up. Easy scheduling call or text the listing agent # directly to schedule a showing.
Directions:From Rocky Fork Almaville road, turn onto Saxlingham place. Turn left onto Kenwyn Pass, pass Caranna Court, homesite is 3 lots down on the left, marked by lot numbers in the front.
Details
- MLS#: 2793818
- County: Rutherford County, TN
- Subd: Blakeney Sec 3 Ph 1
- Stories: 2.00
- Full Baths: 2
- Half Baths: 1
- Bedrooms: 4
- Built: 2024 / NEW
- Lot Size: 0.140 ac
Utilities
- Water: Public
- Sewer: Public Sewer
- Cooling: Central Air
- Heating: Central, Heat Pump
Public Schools
- Elementary: Stewarts Creek Elementary School
- Middle/Junior: Stewarts Creek Middle School
- High: Stewarts Creek High School
Property Information
- Constr: Fiber Cement, Masonite
- Floors: Carpet, Laminate, Other, Tile
- Garage: 2 spaces / attached
- Parking Total: 2
- Basement: Slab
- Waterfront: No
- Living: 15x18
- Dining: 14x14
- Kitchen: 10x14
- Bed 1: 14x17 / Walk- In Closet( s)
- Bed 2: 12x14 / Extra Large Closet
- Bed 3: 12x12
- Bed 4: 12x13 / Extra Large Closet
- Patio: Patio, Covered, Porch
- Taxes: $2,980
Appliances/Misc.
- Fireplaces: No
- Drapes: Remain
Features
- Dishwasher
- Disposal
- Microwave
- Electric Oven
- Electric Range
- Ceiling Fan(s)
- Pantry
- Walk-In Closet(s)
- Primary Bedroom Main Floor
- High Speed Internet
- Dual Flush Toilets
- Windows
- Sealed Ducting
- Smoke Detector(s)
Listing Agency
- Office: Regent Realty
- Agent: John Gilbert
Information is Believed To Be Accurate But Not Guaranteed
Copyright 2025 RealTracs Solutions. All rights reserved.
