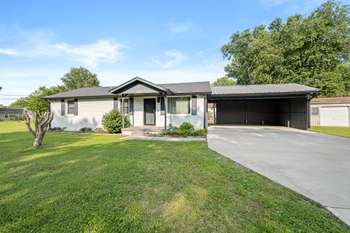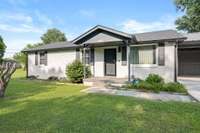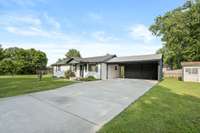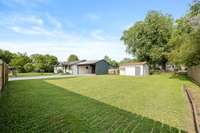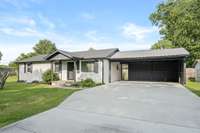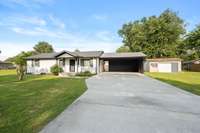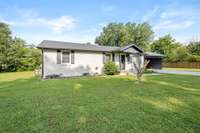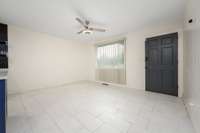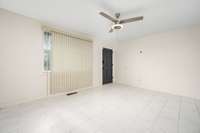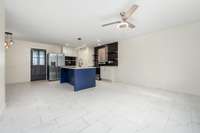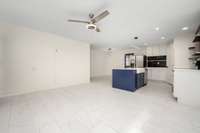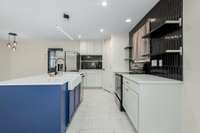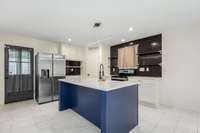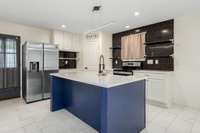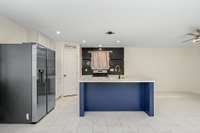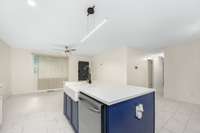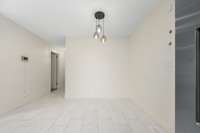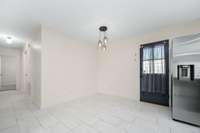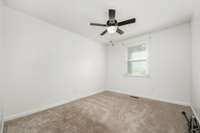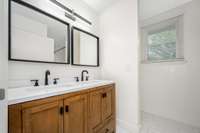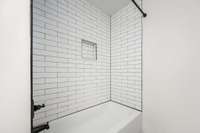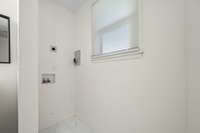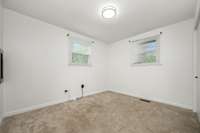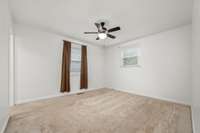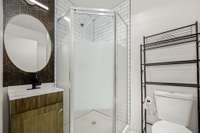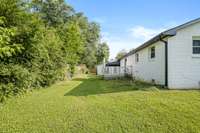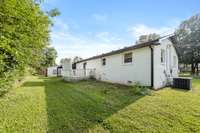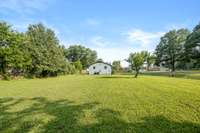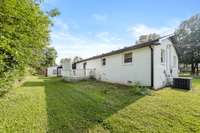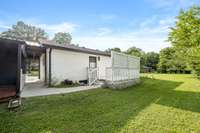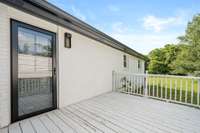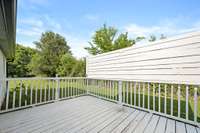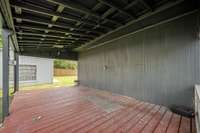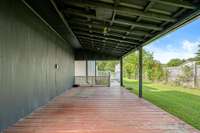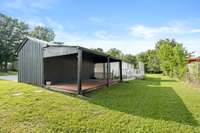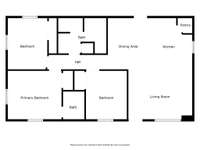$345,900 118 Markum Dr - La Vergne, TN 37086
New adjusted price, same great home! Beautiful renovated home in the heart of LaVergne! The kitchen island, floating shelves, and quartz countertops give it a modern, open feel, while the stainless steel appliances and pantry add both style and practicality. The tile throughout the living room, kitchen, dining room, hallway, and baths creates a sleek, easy- to- clean aesthetic, and the tiled tub in the bathroom gives it a luxurious touch. The garage- style shed wired for electricity is a fantastic bonus—it could easily become a workshop, studio, or just extra storage. With the large deck and covered deck behind shed, you’ve got perfect spots for outdoor relaxation or entertaining, and the concrete driveway and walkway connecting the spaces make everything flow beautifully. Plus, the three- sided fence provides privacy and security, and nearly half an acre of land offers tons of possibilities for outdoor activities or gardening. The ideal place to enjoy both indoor and outdoor living, with plenty of space for relaxation, hobbies, and entertaining.
Directions:Head E towards Waldron Rd, turn R onto International Blvd, L on Old Waldron Rd, merge onto Old Nashville Hwy, L on Jefferson Pike, L on Alsup Ln, L on Mankin Pl, then R on Markum Drive.
Details
- MLS#: 2793476
- County: Rutherford County, TN
- Subd: Hall Estates Sec Iv
- Style: Ranch
- Stories: 1.00
- Full Baths: 2
- Bedrooms: 3
- Built: 1978 / APROX
- Lot Size: 0.490 ac
Utilities
- Water: Public
- Sewer: Public Sewer
- Cooling: Electric
- Heating: Electric
Public Schools
- Elementary: Cedar Grove Elementary
- Middle/Junior: Rock Springs Middle School
- High: Lavergne High School
Property Information
- Constr: Brick
- Roof: Shingle
- Floors: Carpet, Tile
- Garage: No
- Parking Total: 2
- Basement: Crawl Space
- Waterfront: No
- Living: 15x12
- Dining: 11x12
- Kitchen: 9x12
- Bed 1: 9x12
- Bed 2: 13x12
- Bed 3: 10x12
- Patio: Deck, Covered
- Taxes: $1,467
Appliances/Misc.
- Fireplaces: No
- Drapes: Remain
Features
- Built-In Electric Range
- Dishwasher
- Refrigerator
- Stainless Steel Appliance(s)
- Ceiling Fan(s)
- Open Floorplan
- Pantry
- Kitchen Island
Listing Agency
- Office: Crye- Leike, Inc. , REALTORS
- Agent: Julia Collier
Information is Believed To Be Accurate But Not Guaranteed
Copyright 2025 RealTracs Solutions. All rights reserved.
