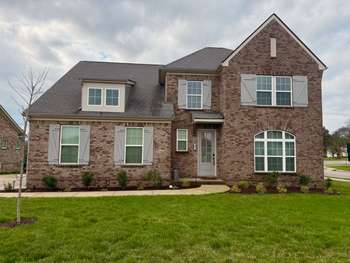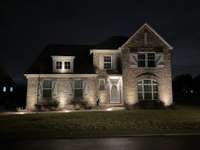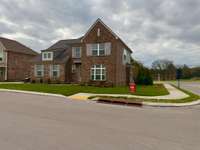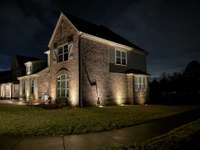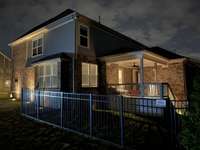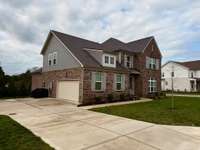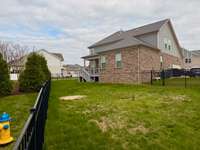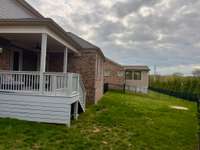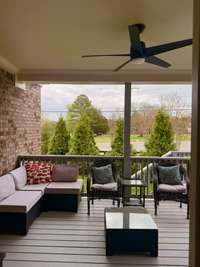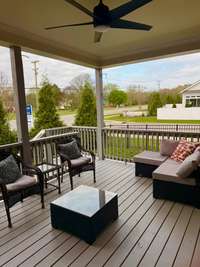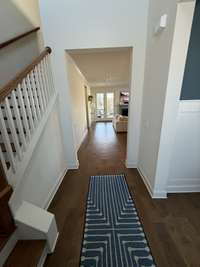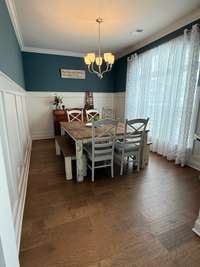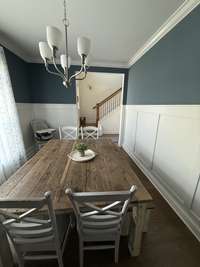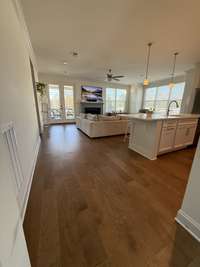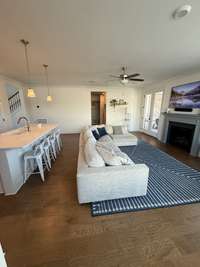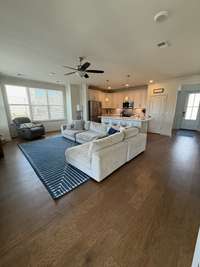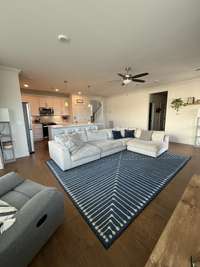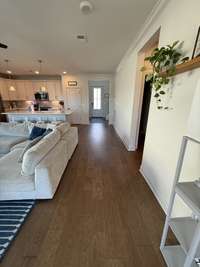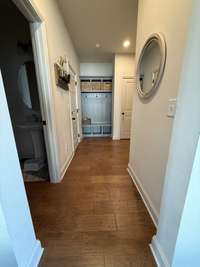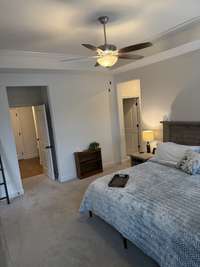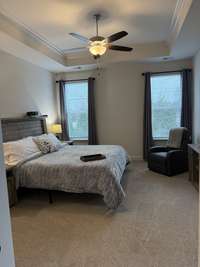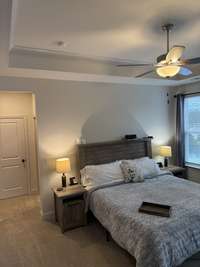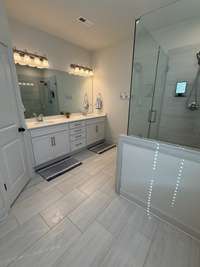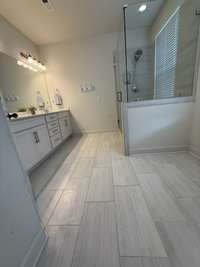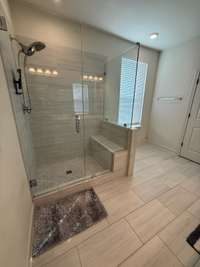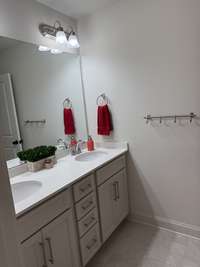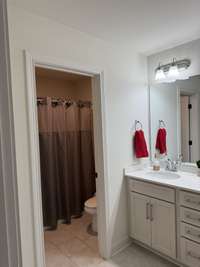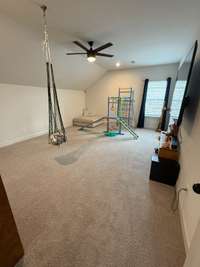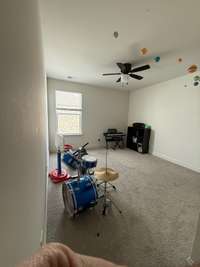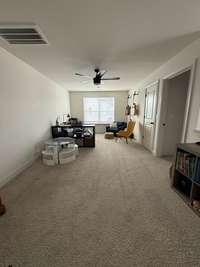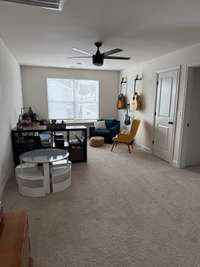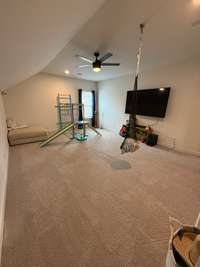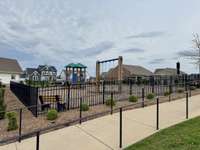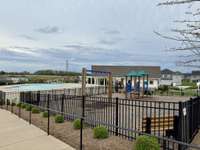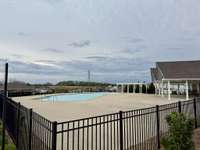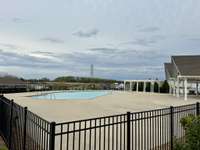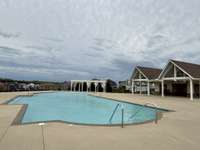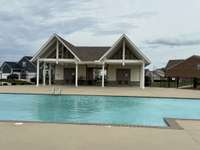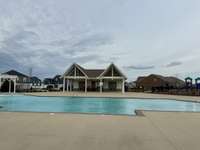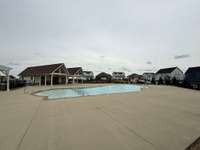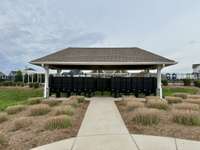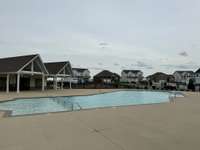$644,900 20 Friary Ct - Mount Juliet, TN 37122
** MOTIVATED SELLER* * 2- 1 buy down on the mortgage with Movement Mortgage/ Jenny Haines Douglas Plus 1% lender credit and a free appraisal Stunning All- Brick Home by Celebration Homes! ! This beautifully crafted home offers the perfect blend of elegance, space, and functionality—a must- see for anyone looking for their dream home! Home Highlights: Master Suite on the Main Floor – Spacious retreat with a large walk- in closet for ultimate convenience. Flexible Front Room – Ideal for a home office, study, or creative space. Open- Concept Living – The kitchen flows seamlessly into the living area, complete with stainless steel appliances and a cozy fireplace. Outdoor Oasis – Step onto the covered deck and enjoy your fenced- in backyard—perfect for entertaining or relaxing. Expansive Upstairs Layout – Featuring a 20x11 loft and a 20x14 bonus room, plus three additional bedrooms for family or guests. 2- Car Side Entry Garage – Ample space for parking and storage. Prime Location – Just minutes from Providence and top shopping, dining, and entertainment! This home has everything you’ve been searching for—don’t miss out! Schedule your showing today!
Directions:I-40 to Mt Juliet Rd. Go South to Central Pike East. Go about 2 miles to the Walton's Grove entrance . 20 Friary Ct is the 1 St house as you enter the sub-division..
Details
- MLS#: 2793194
- County: Wilson County, TN
- Subd: Walton S Grove Ph4
- Style: Contemporary
- Stories: 2.00
- Full Baths: 2
- Half Baths: 1
- Bedrooms: 4
- Built: 2021 / EXIST
- Lot Size: 0.260 ac
Utilities
- Water: Public
- Sewer: Public Sewer
- Cooling: Central Air
- Heating: Central
Public Schools
- Elementary: Gladeville Elementary
- Middle/Junior: Gladeville Middle School
- High: Wilson Central High School
Property Information
- Constr: Brick, Fiber Cement
- Roof: Shingle
- Floors: Carpet, Wood, Tile
- Garage: 2 spaces / detached
- Parking Total: 4
- Basement: Slab
- Fence: Back Yard
- Waterfront: No
- Living: 18x13
- Kitchen: 15x10 / Eat- in Kitchen
- Bed 1: 15x13 / Walk- In Closet( s)
- Bed 2: 12x11 / Walk- In Closet( s)
- Bed 3: 12x11 / Walk- In Closet( s)
- Bed 4: 15x10 / Walk- In Closet( s)
- Bonus: 20x11 / Second Floor
- Patio: Deck, Screened
- Taxes: $2,410
- Amenities: Park, Pool, Underground Utilities
Appliances/Misc.
- Fireplaces: 1
- Drapes: Remain
Features
- Electric Oven
- Built-In Electric Range
- Dishwasher
- Ice Maker
- Microwave
- Refrigerator
- Stainless Steel Appliance(s)
- Ceiling Fan(s)
- Entrance Foyer
- Extra Closets
- Open Floorplan
- Walk-In Closet(s)
- Primary Bedroom Main Floor
- High Speed Internet
- Smoke Detector(s)
Listing Agency
- Office: Keller Williams Realty Mt. Juliet
- Agent: Penny Weaver
Information is Believed To Be Accurate But Not Guaranteed
Copyright 2025 RealTracs Solutions. All rights reserved.
