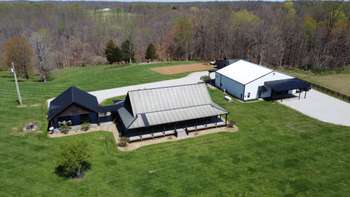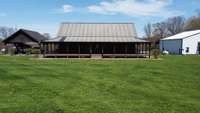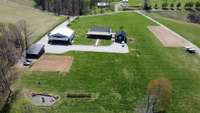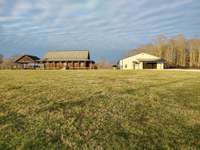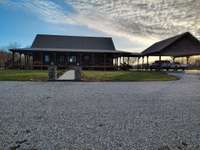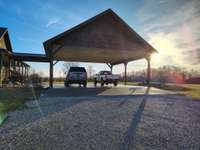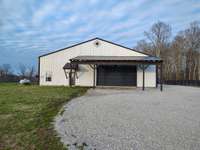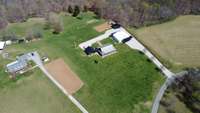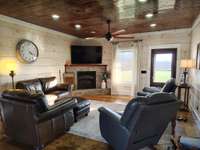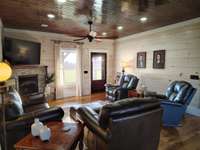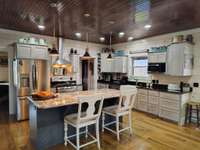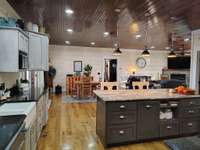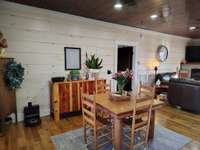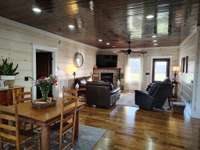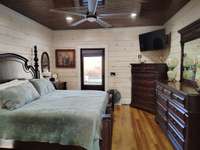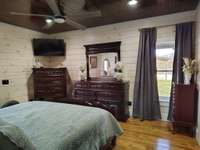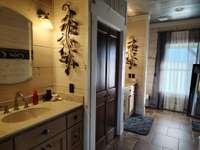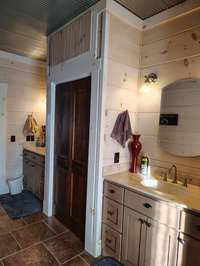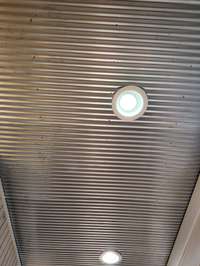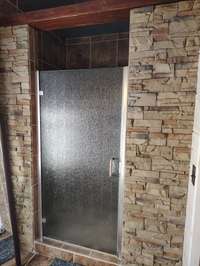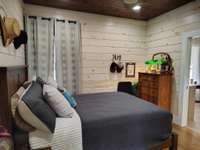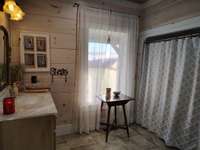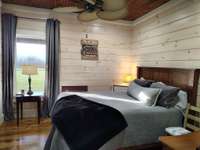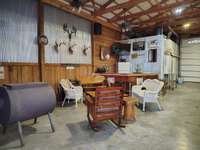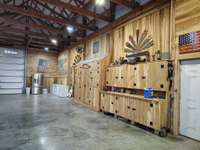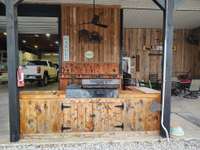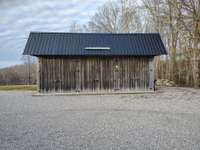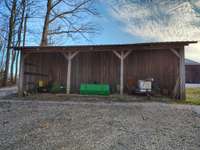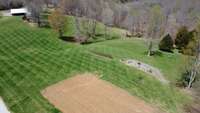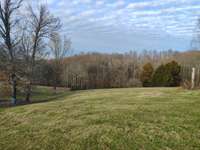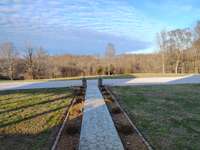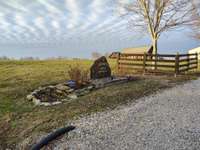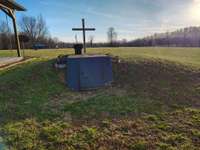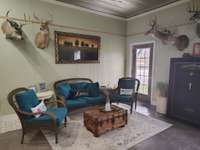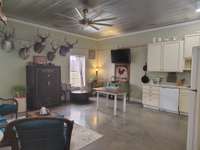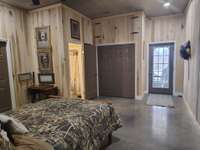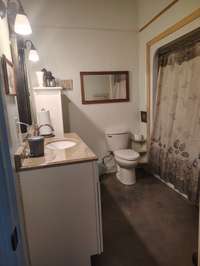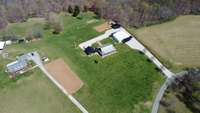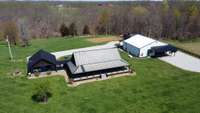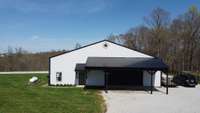$869,900 3315 Tanyard Rd - Lafayette, TN 37083
THIS RUSTIC CUSTOM HOME IS STUNNING AND IMPRESSIVE! WITH APRROX. 8 PEACEFUL ACRES TO CALL YOUR OWN PARADISE! THIS PROPERTY IS IN THE COUNTRY BUT ONLY MINUTES FROM TOWN. THIS BEAUTIFUL HOME FEATURES AND OPEN SPACIOUS FLOOR PLAN WITH CUSTOM CABINETS AND GRANITE COUNTER TOPS, STAINLESS APPLIANCES, ISLAND WITH SNACKBAR, DINNING AREA. COZY LIVING ROOM WITH BRICK FIREPLACE, HARDWOOD & TILE FLOORING AND TONGUE & GROOVE CEILINGS THROUGHOUT WITH GALVANIZED CEILINGS IN THE BATH ROOMS. A VINTAGE WRAP- AROUND PORCH WITH SIDE WALK. . 30/ 30 CARPORT, OUTSTANDING 50x60 DETACHED SHOP WITH LOTS OF STORAGE SPACE, AND 800 SQ FT OF LIVING QUARTERS INCLUDING 1 BEDROOM, 1 BATH AND LIVING ROOM & KITCHEN AREA. COVERED PATIO, OUTDOOR COOKING GRILL, BAR AREA. 14' HEAVY DUTY GARAGE DOORS, 20x30 TRACTOR SHED WITH LEAN. FIRE- PIT AREA OVERLOOKING THE PICTURESQUE BACK YARD, GARDEN SPOT AND YOUR OWN BLACKBERRY BUSHES! THERE IS A STORM SHELTER IN BACK YARD. THIS HOME IS MADE OF YELLOW POPLAR AND ALL BEAUTIFULLY LANDSCAPED. THIS SUPERB PROPERTY HAS SO MUCH TO OFFER THAT ANY POTENTIAL BUYER WILL BE BLOWN AWAY! WITH THE 800 SQ FT APARTMENT, THE TOAL SQUARE FOOT HEATED AND COOLED IS 2528 ! THIS PROPERTY WITH ALL THE SPACE, WOULD MAKE A PERFECT PLACE FOR A VENUE !
Directions:From BHGRE Ben Bray & Associates Take Hwy 52 East about 6 miles Turn (R) Loftis Road, Go 1 mile Turn(L) on Tanyard Road approx. 2.6 miles home is on the (L) Signs are posted.
Details
- MLS#: 2793053
- County: Macon County, TN
- Subd: SEPERATE APARMENT 800 SQ FT
- Style: Rustic
- Stories: 1.00
- Full Baths: 2
- Bedrooms: 3
- Built: 2014 / EXIST
- Lot Size: 8.100 ac
Utilities
- Water: Public
- Sewer: Septic Tank
- Cooling: Ceiling Fan( s), Central Air, Electric
- Heating: Central, Electric
Public Schools
- Elementary: Fairlane Elementary
- Middle/Junior: Macon County Junior High School
- High: Macon County High School
Property Information
- Constr: Wood Siding
- Floors: Wood, Tile
- Garage: 2 spaces / detached
- Parking Total: 4
- Basement: Crawl Space
- Waterfront: No
- Living: 15x14
- Dining: 17x14 / Combination
- Kitchen: 17x13
- Bed 1: 15x13 / Suite
- Bed 2: 13x11 / Walk- In Closet( s)
- Bed 3: 13x11 / Walk- In Closet( s)
- Patio: Porch, Covered
- Taxes: $1,771
Appliances/Misc.
- Fireplaces: 1
- Drapes: Remain
Features
- Electric Oven
- Gas Oven
- Gas Range
- Dishwasher
- Microwave
- Refrigerator
- High Speed Internet
- Kitchen Island
Listing Agency
- Office: BHGRE, Ben Bray & Associates
- Agent: Penny Kirby
Information is Believed To Be Accurate But Not Guaranteed
Copyright 2025 RealTracs Solutions. All rights reserved.
