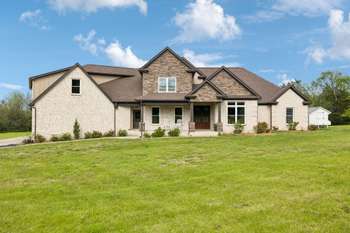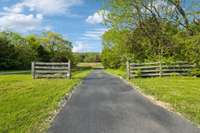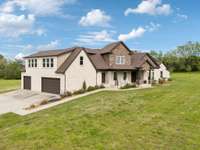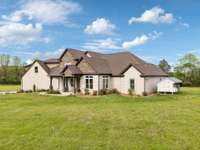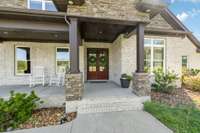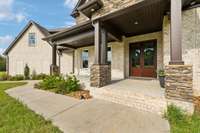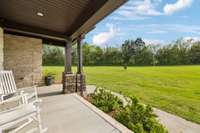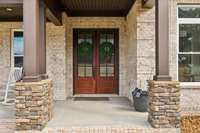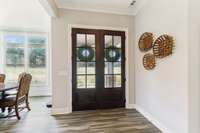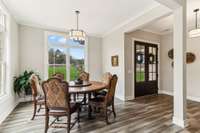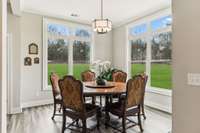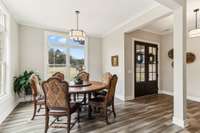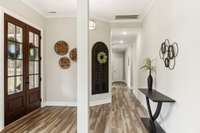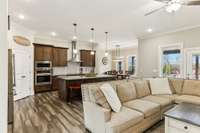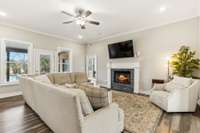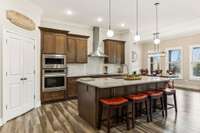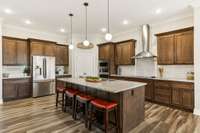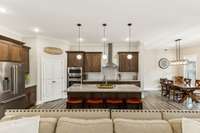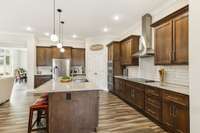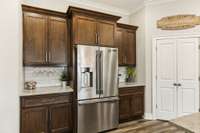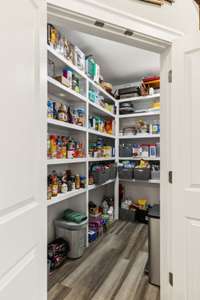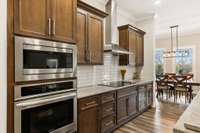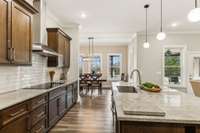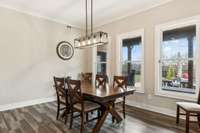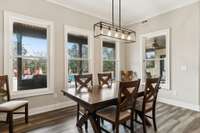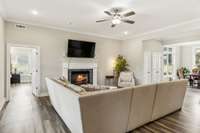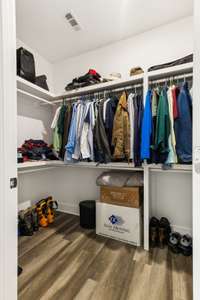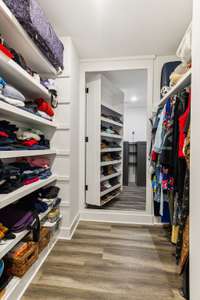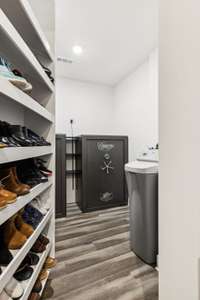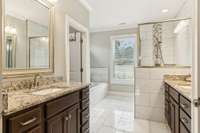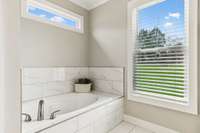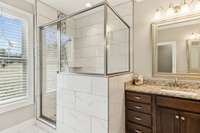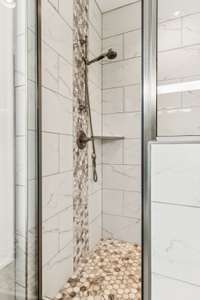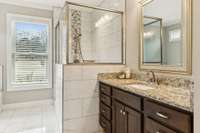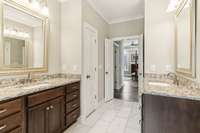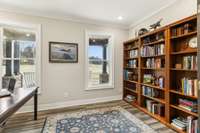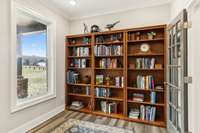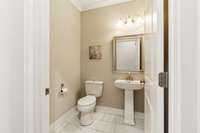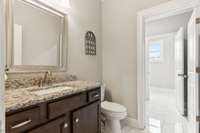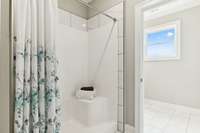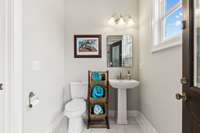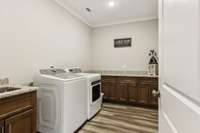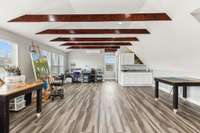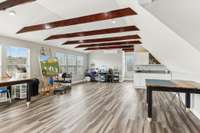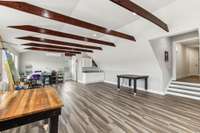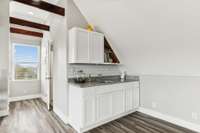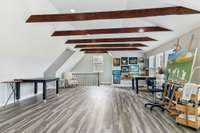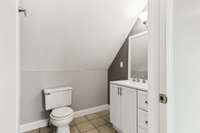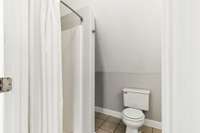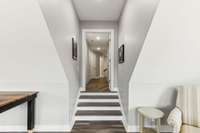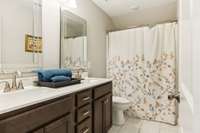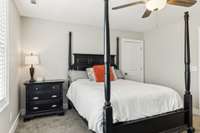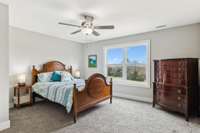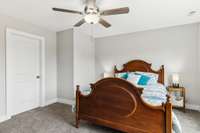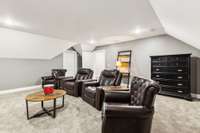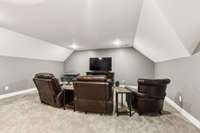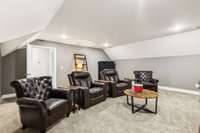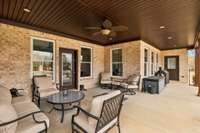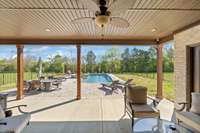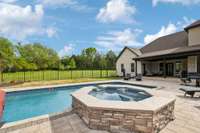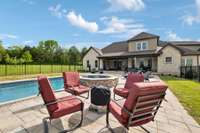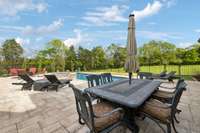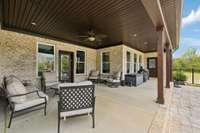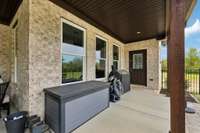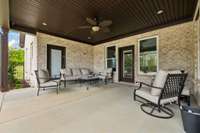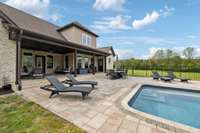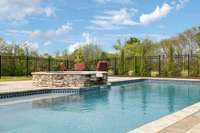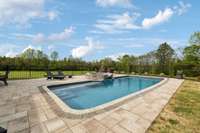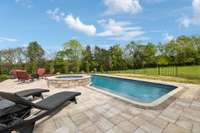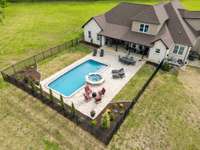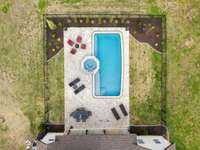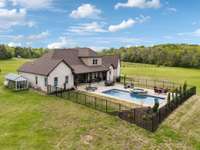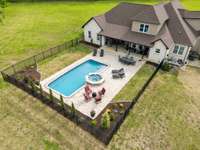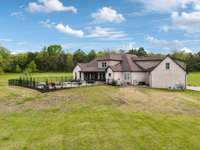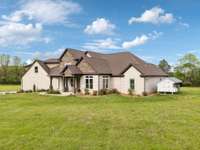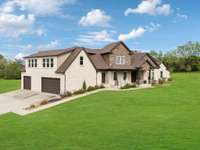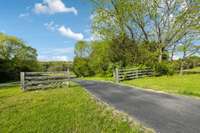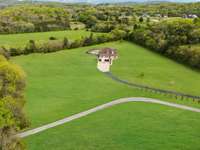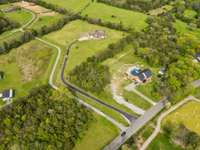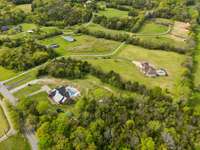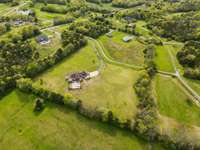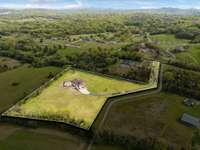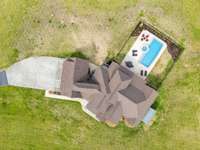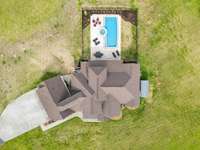$1,649,000 8760 Rocky Fork Rd - Smyrna, TN 37167
PERMANENT RATE BUY- DOWN OPPORTUNITY! Seller may offer PERMANENT RATE BUY- DOWN assistance to Qualified Buyers, with an accepted offer, available through preferred lender. Rates change daily. Call to find out more! Private Estate Living Without City Restrictions! This rare gem offers over 5 acres of flat, usable land just outside the Smyrna city limits—no HOA, no compromise! Imagine the possibilities: hobby farm, horse property, home- based business, or simply the freedom to live how you choose—including chickens ( coop negotiable) ! Perfectly positioned for convenience, you' re just 25 minutes from Nashville, Franklin, and the airport. The home itself is newer construction and thoughtfully designed with flexibility in mind: 4+ spacious bedrooms, including dual in- law suites on both levels, plus a large flex room with a full bath that could serve as a 5th bedroom, bonus room, or private guest quarters. You' ll love the modern comforts—oversized pantry, large closets, a designated office, a hidden room for extra security or storage, and a newly installed saltwater pool with a dedicated pool bath. This is your chance to create the lifestyle you’ve dreamed of—equine- friendly, garden- ready, and entertainer- approved. Best of all? It’s priced below appraised value, giving you instant equity and long- term potential. Opportunities like this are truly rare—schedule your showing today!
Directions:From Downtown Nashville take I-65 South, exit Concord Road and turn left off ramp. Turn right on Nolensville road. Turn left on Rocky Fork Road. Home is 2 miles on the left, 8760 Rocky Fork Road.
Details
- MLS#: 2792519
- County: Rutherford County, TN
- Style: Ranch
- Stories: 2.00
- Full Baths: 4
- Half Baths: 1
- Bedrooms: 4
- Built: 2021 / EXIST
- Lot Size: 5.340 ac
Utilities
- Water: Public
- Sewer: Septic Tank
- Cooling: Ceiling Fan( s), Central Air, Electric, Wall/ Window Unit( s)
- Heating: Central, Electric, Other
Public Schools
- Elementary: Stewarts Creek Elementary School
- Middle/Junior: Stewarts Creek Middle School
- High: Stewarts Creek High School
Property Information
- Constr: Brick
- Roof: Asphalt
- Floors: Carpet, Tile, Vinyl
- Garage: 3 spaces / detached
- Parking Total: 3
- Basement: Slab
- Fence: Partial
- Waterfront: No
- Living: 20x14
- Dining: 19x12 / Formal
- Kitchen: 30x20 / Pantry
- Bed 1: 18x16 / Walk- In Closet( s)
- Bed 2: 17x12 / Bath
- Bed 3: 15x14 / Extra Large Closet
- Bed 4: 15x13 / Walk- In Closet( s)
- Bonus: 20x18 / Second Floor
- Patio: Porch, Covered, Patio
- Taxes: $5,092
- Features: Smart Camera(s)/Recording
Appliances/Misc.
- Fireplaces: 1
- Drapes: Remain
- Pool: In Ground
Features
- Dishwasher
- Disposal
- Microwave
- Refrigerator
- Stainless Steel Appliance(s)
- Built-In Gas Oven
- Electric Range
- Smart Appliance(s)
- Ceiling Fan(s)
- Entrance Foyer
- Extra Closets
- High Ceilings
- In-Law Floorplan
- Open Floorplan
- Pantry
- Smart Camera(s)/Recording
- Storage
- Walk-In Closet(s)
- Windows
- Smoke Detector(s)
Listing Agency
- Office: Berkshire Hathaway HomeServices Woodmont Realty
- Agent: Cherie Cunningham
Information is Believed To Be Accurate But Not Guaranteed
Copyright 2025 RealTracs Solutions. All rights reserved.
