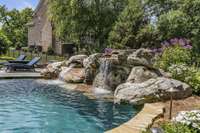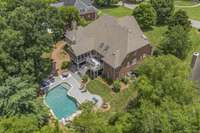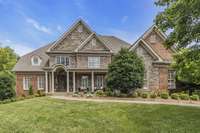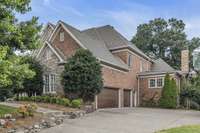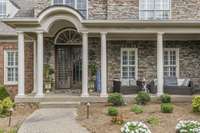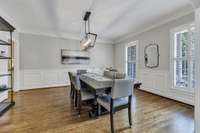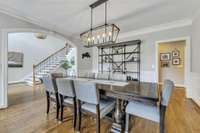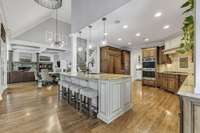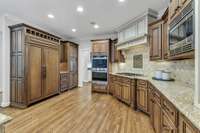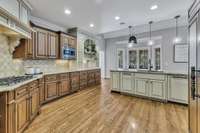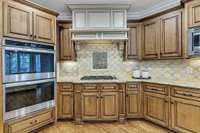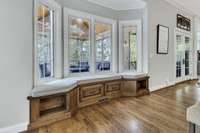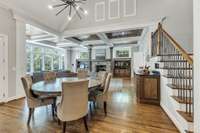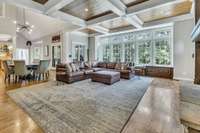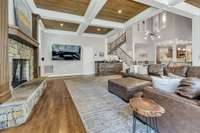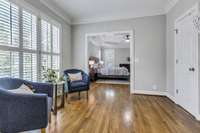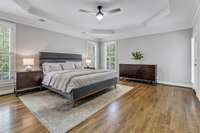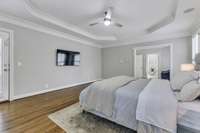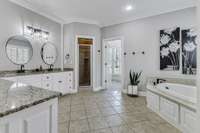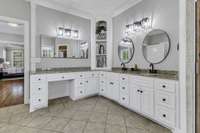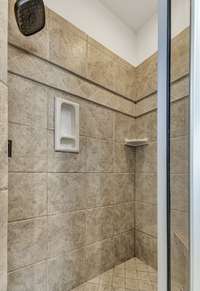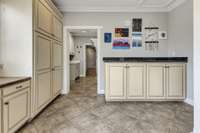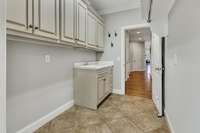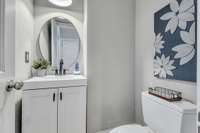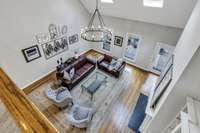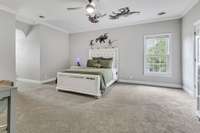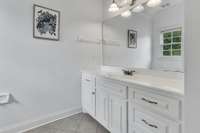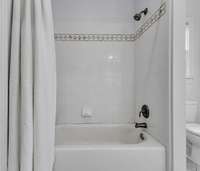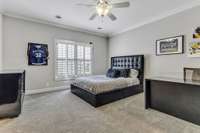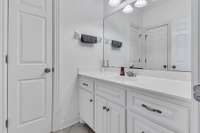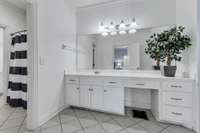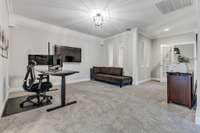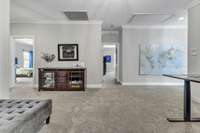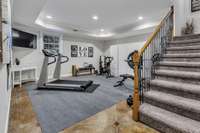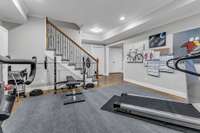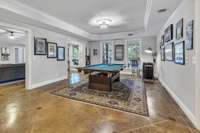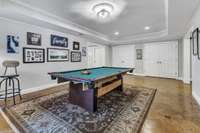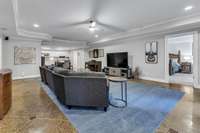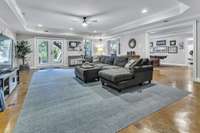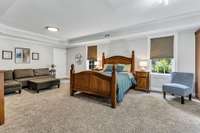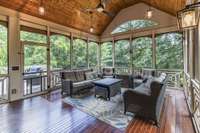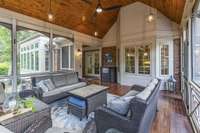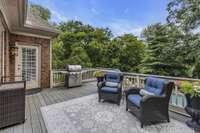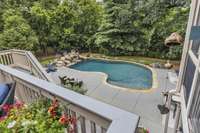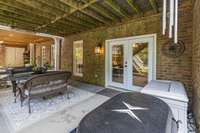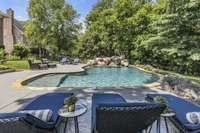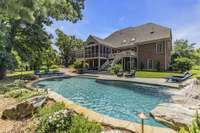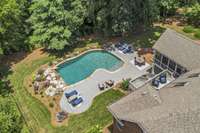$2,999,900 8218 Holly Road - Brentwood, TN 37027
Perfect Location! Gorgeous Family Home w/ Resort Style Backyard in Parkside conveniently located to Crockett Park, I- 65, Brentwood Library and YMCA * Large Rooms, Tall Ceilings, Custom Built- Ins, Lots of Natural Light * Kitchen is Open to Family Room w/ Coffered Ceiling and Stone Fireplace * Vaulted Living Room w/ Fireplace * Main Level Primary Suite * Fully Finished Walk- Out Basement w/ Exercise Rm, Rec Rm, Game Rm, In- Law/ Teen Suite & Kitchenette * Vaulted Screened- In Porch overlooks the Private Backyard w/ Beautiful In- Ground Pool w/ Stone Waterfall feature * Pre- Wired Whole House Audio * Tankless Hot Water Heater
Directions:I-65 South to Concord Road Exit * Turn Left onto Concord Road * Turn Right onto Knox Valley Drive * Turn Left onto Devens Drive * Turn Right onto Holly Road * Home is on the Right
Details
- MLS#: 2791593
- County: Williamson County, TN
- Subd: Parkside @ Brenthaven
- Style: Traditional
- Stories: 3.00
- Full Baths: 4
- Half Baths: 1
- Bedrooms: 5
- Built: 2003 / EXIST
- Lot Size: 0.790 ac
Utilities
- Water: Public
- Sewer: Public Sewer
- Cooling: Central Air, Electric
- Heating: Central
Public Schools
- Elementary: Lipscomb Elementary
- Middle/Junior: Brentwood Middle School
- High: Brentwood High School
Property Information
- Constr: Brick, Stone
- Roof: Shingle
- Floors: Carpet, Concrete, Wood, Tile
- Garage: 3 spaces / detached
- Parking Total: 3
- Basement: Finished
- Fence: Back Yard
- Waterfront: No
- Living: 20x19 / Formal
- Dining: 16x14 / Formal
- Kitchen: 23x15 / Pantry
- Bed 1: 19x15 / Walk- In Closet( s)
- Bed 2: 17x15 / Bath
- Bed 3: 15x15 / Walk- In Closet( s)
- Bed 4: 18x14 / Bath
- Den: 24x23 / Bookcases
- Bonus: 25x20 / Basement Level
- Patio: Patio, Covered, Porch, Deck, Screened
- Taxes: $7,599
- Amenities: Underground Utilities
Appliances/Misc.
- Fireplaces: 2
- Drapes: Remain
- Pool: In Ground
Features
- Trash Compactor
- Dishwasher
- Disposal
- Ice Maker
- Microwave
- Refrigerator
- Double Oven
- Electric Oven
- Cooktop
- Ceiling Fan(s)
- Entrance Foyer
- Extra Closets
- In-Law Floorplan
- Smart Thermostat
- Walk-In Closet(s)
- Primary Bedroom Main Floor
- Thermostat
- Water Heater
- Smoke Detector(s)
Listing Agency
- Office: Brentview Realty Company
- Agent: Garrett Beasley
Information is Believed To Be Accurate But Not Guaranteed
Copyright 2025 RealTracs Solutions. All rights reserved.

