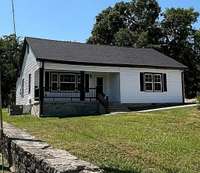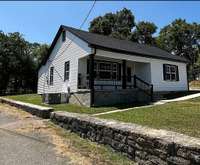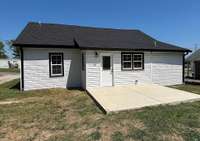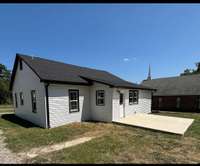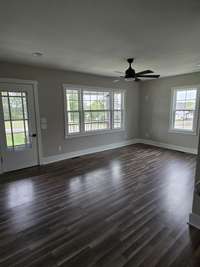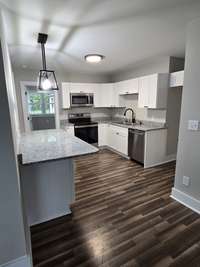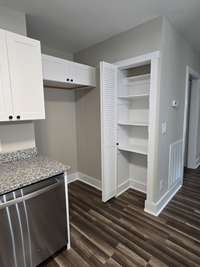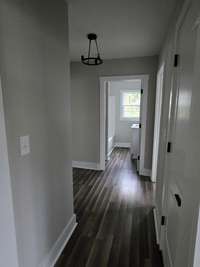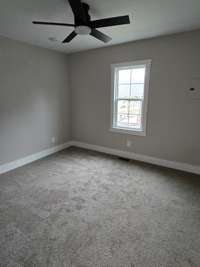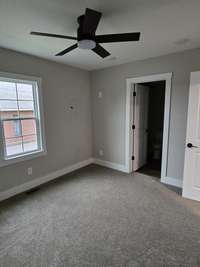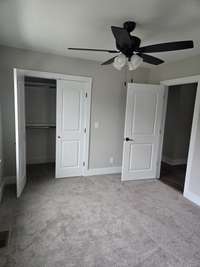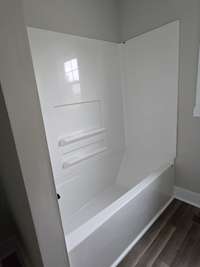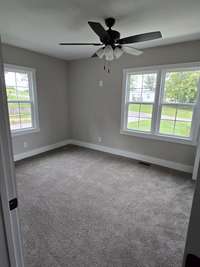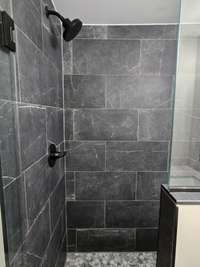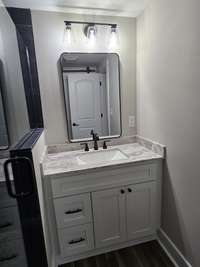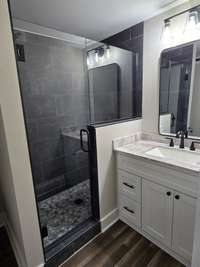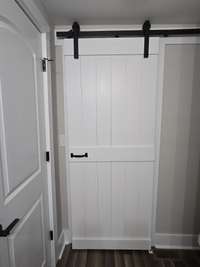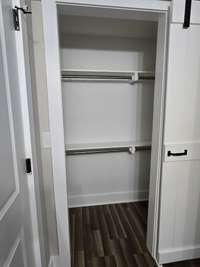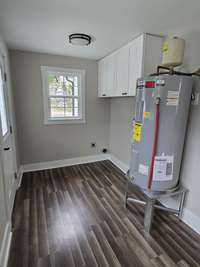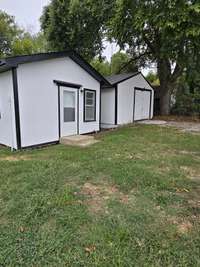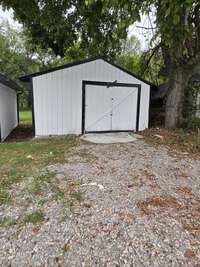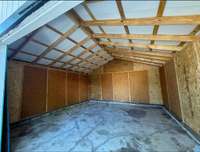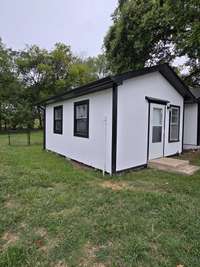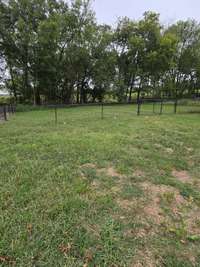$252,900 2219 Old Belfast Rd - Lewisburg, TN 37091
This is a charming, newly remodeled 3 bedroom, 2 bath home that sits on a . 41 acre lot in small town Belfast, TN. It has all new light fixtures, flooring and paint throughout. It boasts an open floor plan with a large picture window in the family room. Eat- in kitchen has brand new cabinets, granite countertops, stainless steel appliances and a pantry. Master suite has a walk- in tile shower and a walk- in closet with a barn door entrance. Enjoy the outdoors on the new concrete patio and a fenced in backyard. It has a covered front porch and front entrance sidewalks. There is a 19x19 detached garage that has insulated walls, a new concrete floor as well as a new roof. There is a 14x16 outbuilding that is wired, but currently has no electricity running to it, and would be perfect for a home office, man cave, craft room or a children' s playhouse. Just minutes from Lewisburg, Chapel Hill, Fayetteville and Shelbyville. This home is truly a must see!
Directions:From Chapel Hill take Hwy 31A South for 16 miles, left on Hwy 271 for 6.3 miles, slight left to Hwy 431 S, right onto Old Belfast Rd and house is on the left. From Lewisburg take Hwy 431 S for 4.5 miles, right onto Old Belfast Rd and house is on the right
Details
- MLS#: 2791564
- County: Marshall County, TN
- Stories: 1.00
- Full Baths: 2
- Bedrooms: 3
- Built: 1950 / EXIST
- Lot Size: 0.410 ac
Utilities
- Water: Private
- Sewer: Septic Tank
- Cooling: Central Air
- Heating: Central
Public Schools
- Elementary: Westhills Elementary
- Middle/Junior: Lewisburg Middle School
- High: Marshall Co High School
Property Information
- Constr: Vinyl Siding
- Floors: Carpet, Laminate
- Garage: 2 spaces / detached
- Parking Total: 2
- Basement: Slab
- Fence: Back Yard
- Waterfront: No
- Living: 18x11
- Kitchen: 12x11 / Eat- in Kitchen
- Bed 1: 12x11
- Bed 2: 10x13
- Bed 3: 10x13
- Taxes: $328
Appliances/Misc.
- Fireplaces: No
- Drapes: Remain
Features
- Dishwasher
- Microwave
- Cooktop
- Primary Bedroom Main Floor
Listing Agency
- Office: David Jent Realty & Auction
- Agent: Kristi Daughrity
Information is Believed To Be Accurate But Not Guaranteed
Copyright 2025 RealTracs Solutions. All rights reserved.

