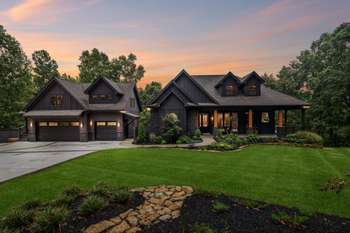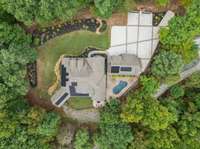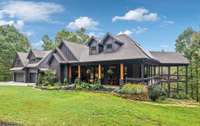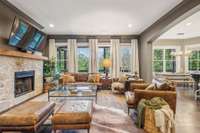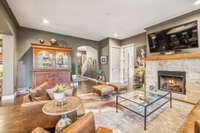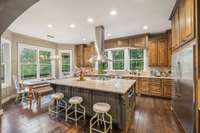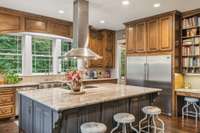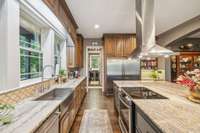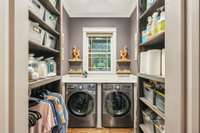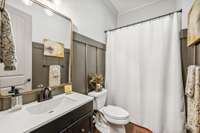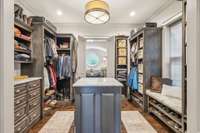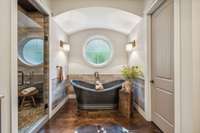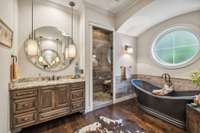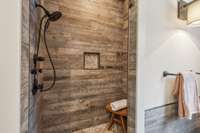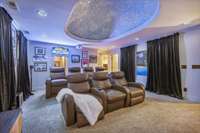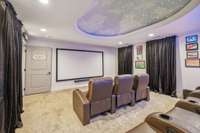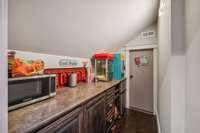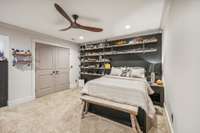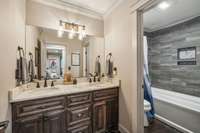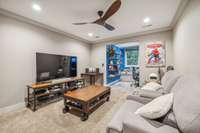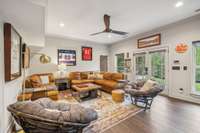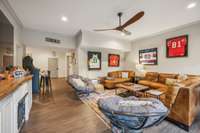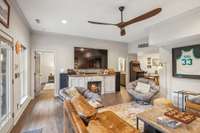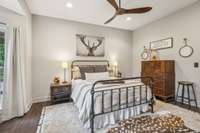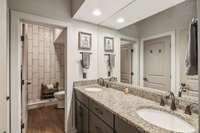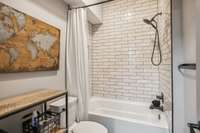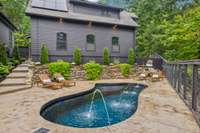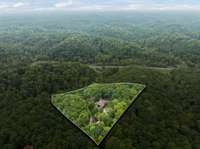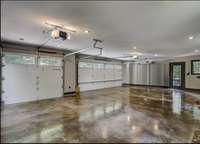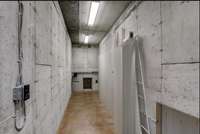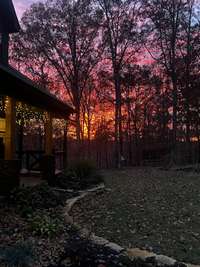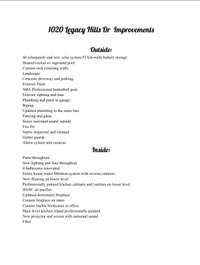$3,670,000 1020 Legacy Hills Dr - Franklin, TN 37064
1020 Legacy Hills Dr is a private, custom retreat surrounded by nature. A tranquil, grand tree house nestled at the top of 6. 99 wooded acres in the coveted Franklin hills. This home boasts rustic elegance combined with modern amenities and is conveniently located near shopping and restaurants in Franklin and the Nashville area. Spanning over 5, 000 sq ft this home has been extensively renovated, blending modern luxury with timeless charm. In ground heated and cooled UV pool. Custom rock walls, fire pit, wrap around upper deck and wrap around lower walk out for entertaining and relaxing. Equipped with 46 solar panels, whole house water filtration system , air purifier, outdoor surround sound, fiber and more. There are 4 beds, 4. 5 baths, and 3 extra flex rooms, as well as a private office, registered safe room and theatre. The home boasts 2 separate living spaces on the lower and main levels with separate kitchens, living, dining and laundry rooms. Perfect for entertaining or multigenerational living. 7- 9 open parking spaces, 3 car garage, with 800 sqft of unfinished area above, ( not included in sq footage) ready to become a studio or fun game space. Walk- in attic storage spaces and so much more! A must see! Truly a lovely place to be!
Directions:When using GPS do NOT use WAZE. From 100, go E on 96,turn L on Legacy Hills Drive, From Franklin, take 96 W, turn R on Legacy Hills. Follow the road to the gate, at the gate turn L. House is at the top of the hill on the left. No sign.
Details
- MLS#: 2791371
- County: Williamson County, TN
- Subd: Nunn Richard
- Stories: 3.00
- Full Baths: 5
- Bedrooms: 4
- Built: 2012 / EXIST
- Lot Size: 6.990 ac
Utilities
- Water: Public
- Sewer: Septic Tank
- Cooling: Ceiling Fan( s), Central Air, Electric
- Heating: Central, Propane
Public Schools
- Elementary: Walnut Grove Elementary
- Middle/Junior: Grassland Middle School
- High: Franklin High School
Property Information
- Constr: Masonite, Stone
- Roof: Asphalt
- Floors: Carpet, Wood
- Garage: 3 spaces / detached
- Parking Total: 12
- Basement: Finished
- Fence: Back Yard
- Waterfront: No
- Living: 18x18
- Kitchen: 16x17
- Bed 1: 15x17 / Extra Large Closet
- Bed 2: 12x12
- Bed 3: 15x14
- Bed 4: 15x15
- Patio: Deck, Covered, Patio, Porch
- Taxes: $3,225
- Features: Smart Camera(s)/Recording, Storm Shelter
Appliances/Misc.
- Fireplaces: 2
- Drapes: Remain
- Pool: In Ground
Features
- Built-In Electric Oven
- Built-In Electric Range
- Dishwasher
- Disposal
- Dryer
- ENERGY STAR Qualified Appliances
- Freezer
- Ice Maker
- Microwave
- Refrigerator
- Stainless Steel Appliance(s)
- Washer
- Smart Appliance(s)
- Water Purifier
- Bookcases
- Built-in Features
- Ceiling Fan(s)
- Entrance Foyer
- High Ceilings
- In-Law Floorplan
- Open Floorplan
- Pantry
- Smart Camera(s)/Recording
- Smart Thermostat
- Storage
- Primary Bedroom Main Floor
- High Speed Internet
- Kitchen Island
- Dual Flush Toilets
- Water Heater
- Windows
- Fireplace Insert
- Thermostat
- Fire Alarm
- Security System
- Smoke Detector(s)
Listing Agency
- Office: Benchmark Realty, LLC
- Agent: Stephanie J. Crawford
Information is Believed To Be Accurate But Not Guaranteed
Copyright 2025 RealTracs Solutions. All rights reserved.
