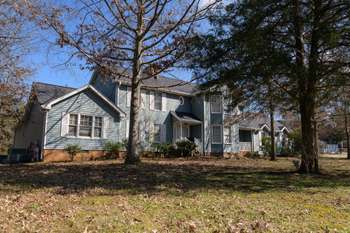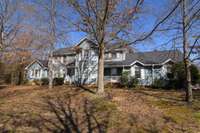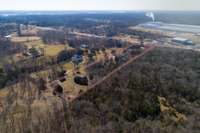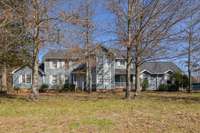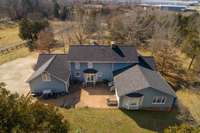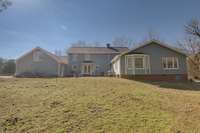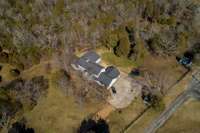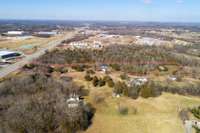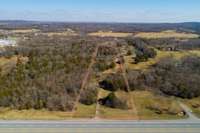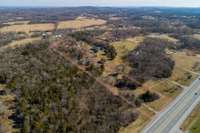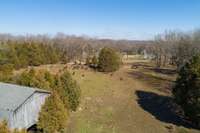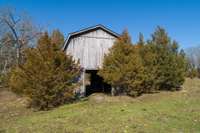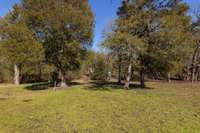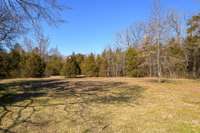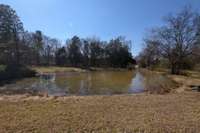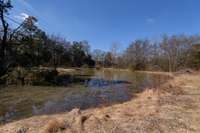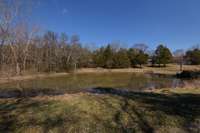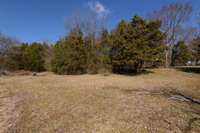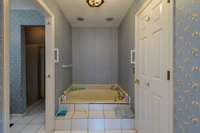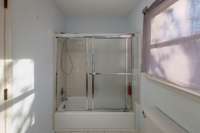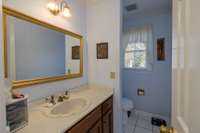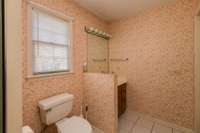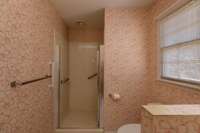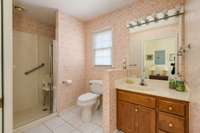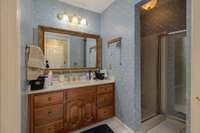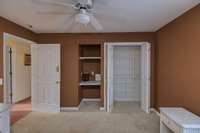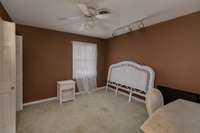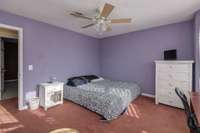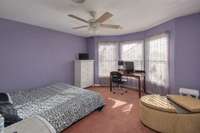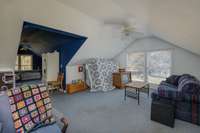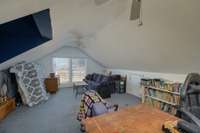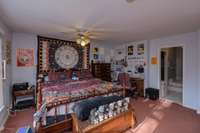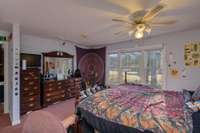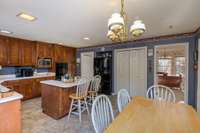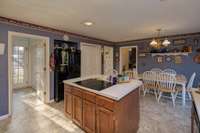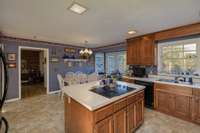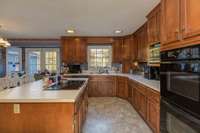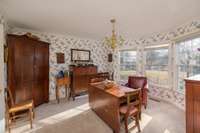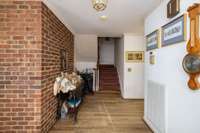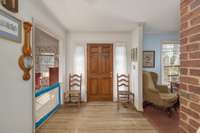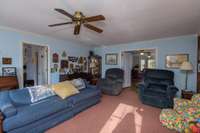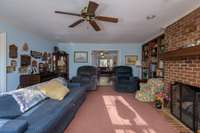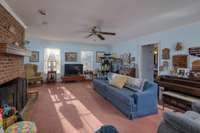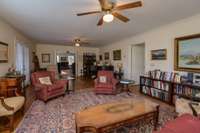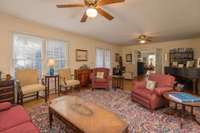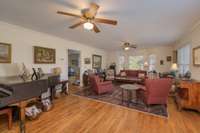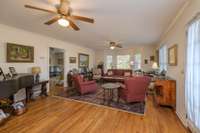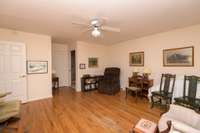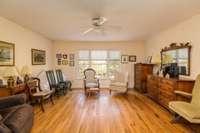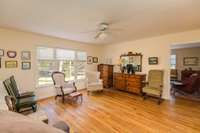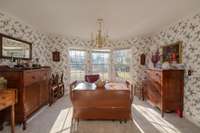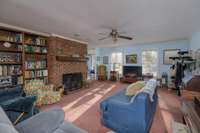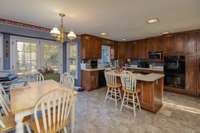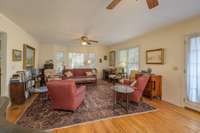$1,000,000 2413 Highway 109, N - Lebanon, TN 37090
5. 8- acre property with outstanding Commercial or Development potential! Strategically located just 5 minutes from I- 40 at the Gallatin/ 109 Exit, this versatile property sits between Mount Juliet and Lebanon, offering a high traffic location ideal for future development. The land features level to gently rolling topography and is currently zoned Residential. The spacious home boasts approximately 4488 square feet and includes 3 primary bedrooms- two on the main level and one upstairs- plus three additional upstairs rooms that can be used as bedrooms, offices, or flex space. With 4. 5 bathrooms, a 3- car garage, and two bonus rooms over garage, there' s room for everyone. Addition features include Eat- in kitchen w/ island, double ovens, pantry, and utility room. Formal dining room with built- in bookcases, Formal living room with gas fireplace and built- ins. Large Family room with French doors, adjoining a primary bedroom suite which would be perfect as an in- law or private guest suite with separate entrance. Exterior features include 2- stail 24' x36' barn, storage building, partially fenced back yard and nice pond. Whether you are seeking a large family home, mini- farm, or a prime location for future commercial use, this property offers endless possibilities.
Directions:From Nashville Take I-40 East to Exit 232B. (Gallatin/Hwy 109) Left (North) off exit to property on the right .
Details
- MLS#: 2790845
- County: Wilson County, TN
- Subd: Fountainwood Sd
- Style: Traditional
- Stories: 2.00
- Full Baths: 4
- Half Baths: 1
- Bedrooms: 3
- Built: 1983 / EXIST
- Lot Size: 5.800 ac
Utilities
- Water: Public
- Sewer: Septic Tank
- Cooling: Electric
- Heating: Electric
Public Schools
- Elementary: Stoner Creek Elementary
- Middle/Junior: West Wilson Middle School
- High: Mt. Juliet High School
Property Information
- Constr: Vinyl Siding
- Floors: Carpet, Wood, Tile
- Garage: 3 spaces / detached
- Parking Total: 3
- Basement: Crawl Space
- Waterfront: No
- Living: 21x14
- Dining: 13x11 / Formal
- Kitchen: 17x15 / Eat- in Kitchen
- Bed 1: 15x14 / Full Bath
- Bed 2: 15x14 / Bath
- Bed 3: 14x13 / Bath
- Den: 27x15 / Separate
- Patio: Patio, Porch
- Taxes: $3,170
- Features: Storage Building
Appliances/Misc.
- Fireplaces: 1
- Drapes: Remain
Features
- Dishwasher
- Double Oven
- Electric Oven
- Built-In Electric Range
- Ceiling Fan(s)
- Walk-In Closet(s)
Listing Agency
- Office: Crye- Leike, Inc. , REALTORS
- Agent: Wes Stone
Information is Believed To Be Accurate But Not Guaranteed
Copyright 2025 RealTracs Solutions. All rights reserved.
