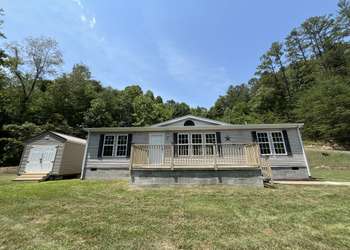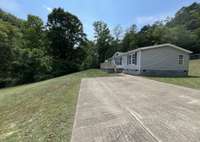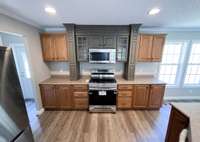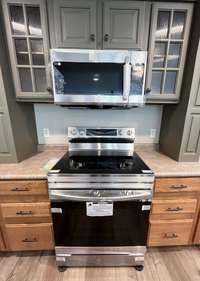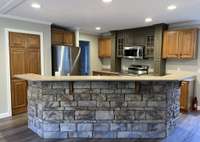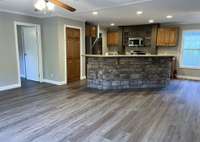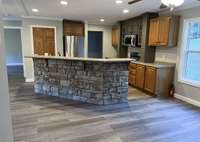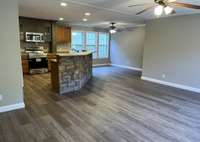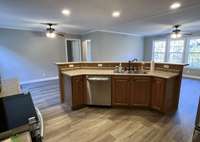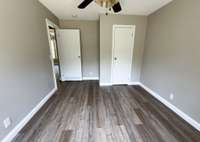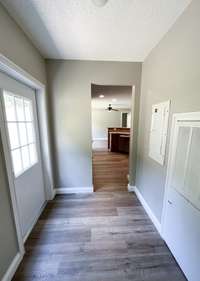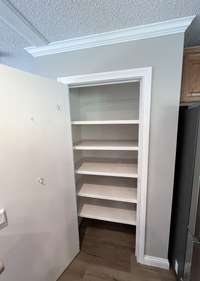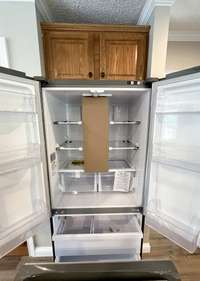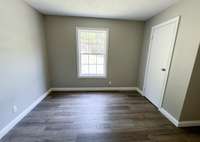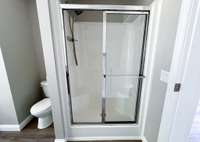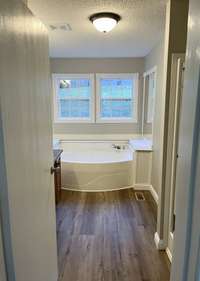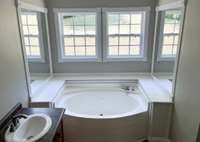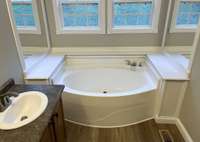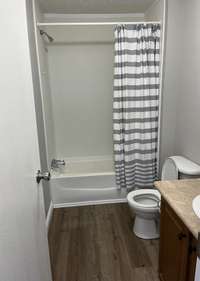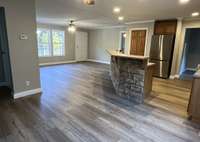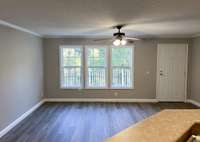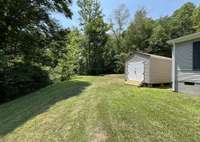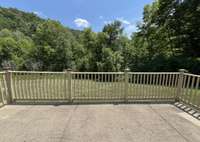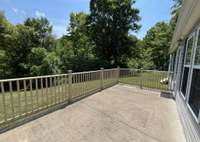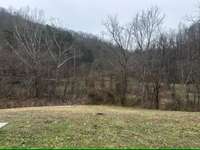$187,290 75 Cub Ct - East Point, KY 41216
This move- in- ready 1, 300 sq. ft. home offers modern updates and a spacious, open floor plan that seamlessly connects the kitchen, dining, and living areas. With three bedrooms and two bathrooms, this home has been thoughtfully upgraded with all- new LVT flooring, real wood baseboard trim, and window casings. Fresh drywall and paint create a clean and inviting atmosphere throughout. The kitchen features brand- new Samsung appliances, including a refrigerator, stove, microwave, and dishwasher. Recessed lighting, new cabinet hardware, and a large sink/ island combo add to the functionality and style, while a pantry cabinet provides extra storage. The main bedroom includes an en- suite bath with a luxurious soaking tub, a separate glass- door shower, and updated sink and hardware. A newly installed water heater ensures efficiency and reliability. Situated on half an acre, this property provides ample outdoor space with a large concrete carport for parking, a front porch with new railing, and a spacious yard perfect for outdoor activities. A 10’ x 20’ outbuilding with newly built entry stairs offers additional storage or workspace. Conveniently located just seven miles from both Prestonsburg and Paintsville, this home is also a short drive from outdoor recreation areas, including Dewey Lake and a Dawkins Line Trailhead. With its modern updates, great location, and move- in- ready appeal, this home is a must- see.
Directions:Turn right to merge onto US-23 S/US-460 E toward Prestonsburg, Turn right onto Bear Hollow Rd, Continue onto Cr-1367, Turn right onto Cub Ct
Details
- MLS#: 2790101
- County: Floyd County, KY
- Subd: Bear Hollow Subdivision
- Stories: 1.00
- Full Baths: 2
- Bedrooms: 3
- Built: 2009 / EXIST
- Lot Size: 0.540 ac
Utilities
- Water: Public
- Sewer: Public Sewer
- Cooling: Central Air
- Heating: Central
Public Schools
- Elementary: Prestonsburg Elementary School
- Middle/Junior: James D. Adams Middle School
- High: Prestonsburg High School
Property Information
- Constr: Aluminum Siding
- Floors: Carpet, Laminate
- Garage: No
- Basement: Crawl Space
- Waterfront: No
- Living: 18x14
- Kitchen: 11x22
- Bed 1: 13x14
- Bed 2: 10x13
- Bed 3: 10x13
- Taxes: $1,105
Appliances/Misc.
- Fireplaces: No
- Drapes: Remain
Features
- Oven
- Dishwasher
- Microwave
- Refrigerator
- Primary Bedroom Main Floor
Listing Agency
- Office: Grateful Acres Realty
- Agent: Amanda Renee' Griffis, MRP
Information is Believed To Be Accurate But Not Guaranteed
Copyright 2025 RealTracs Solutions. All rights reserved.
