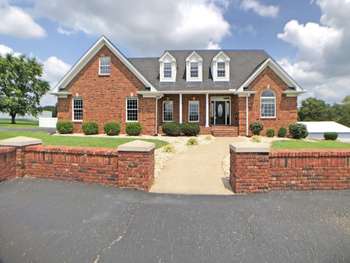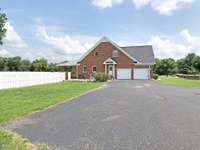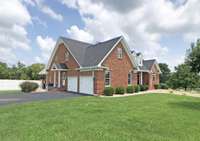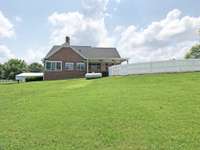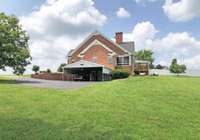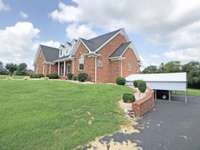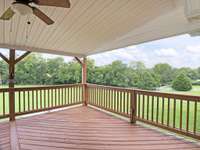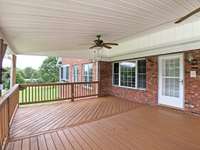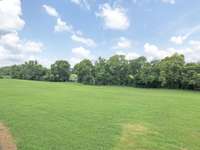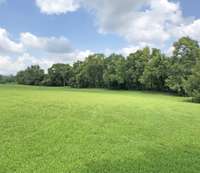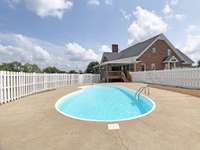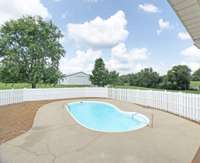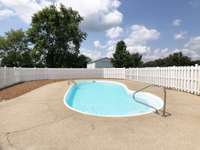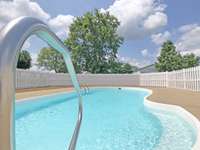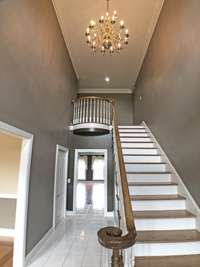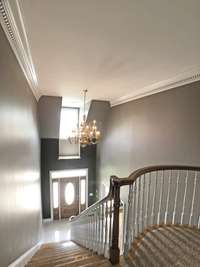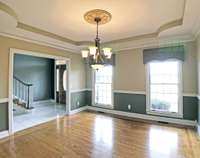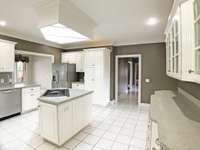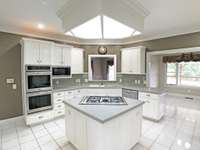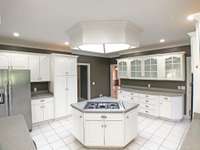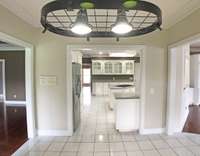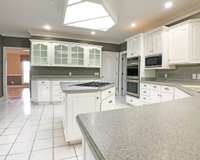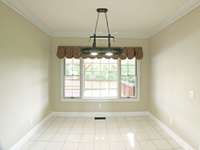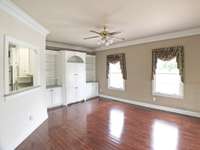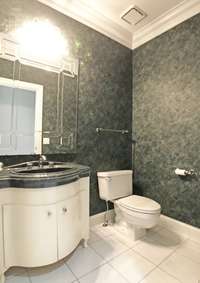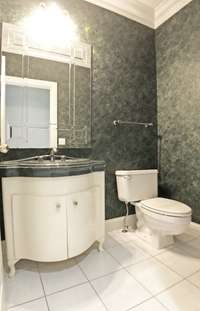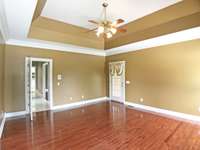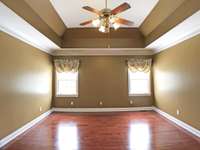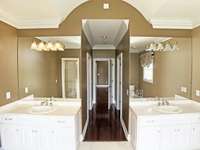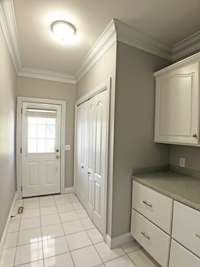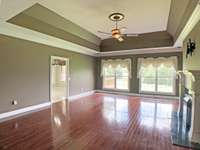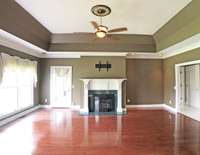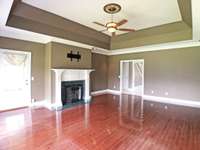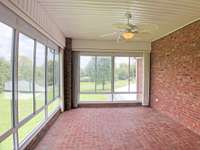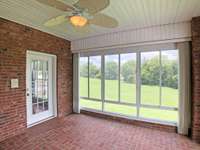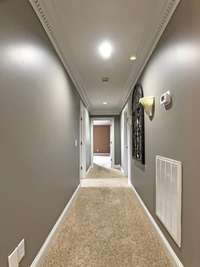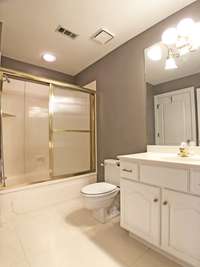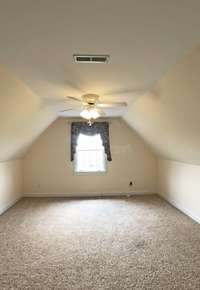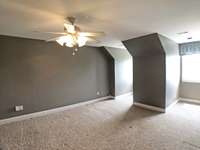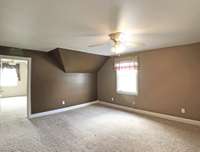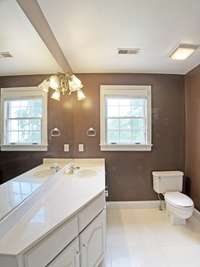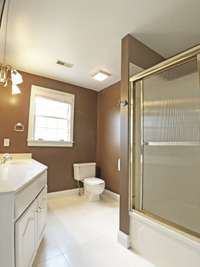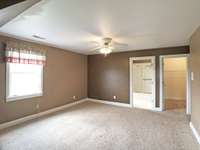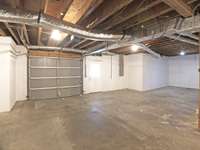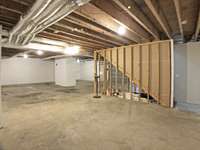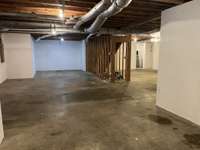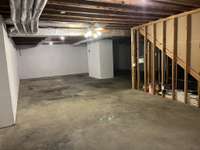$1,095,000 165 Branham Mill Rd - Gallatin, TN 37066
( Seller is offering up to $ 45, 000 towards interest rate buy down or closing costs. . See financial info in documents) Dream home nestled on 8 acres.( 1825 sq ft full unfinished basement offers room to grow) This stunning 3- BR, 3. 5- bath home offers elegance & comfort. As you enter the beautiful entry foyer, you' re greeted by a home designed for relaxation & entertainment. The formal dining room, ideal for hosting gatherings, flows effortlessly into a functional kitchen equipped with modern appliances & ample storage. The spacious living room, featuring a cozy fireplace, invites you to unwind with family & friends. The main level boasts a luxurious primary BR suite, offering privacy & convenience. Outside —a sparkling inground pool, perfect for summer days. The 8- acre lot provides endless possibilities for outdoor activities. Don’t miss the chance to make this exquisite property your forever home. 1Yr Home Warranty Included. ( Seller will consider subdividing the acreage)
Directions:From Downtown Gallatin take US-31E N/W Broadway/Gallatin Pike/Nashville Pike to Right onto Branham Mill Rd. Home will be on the Left.
Details
- MLS#: 2790035
- County: Sumner County, TN
- Style: Colonial
- Stories: 2.00
- Full Baths: 3
- Half Baths: 1
- Bedrooms: 3
- Built: 1993 / APROX
- Lot Size: 8.130 ac
Utilities
- Water: Public
- Sewer: Septic Tank
- Cooling: Central Air, Electric
- Heating: Central, Electric
Public Schools
- Elementary: Benny C. Bills Elementary School
- Middle/Junior: Joe Shafer Middle School
- High: Gallatin Senior High School
Property Information
- Constr: Brick
- Roof: Shingle
- Floors: Carpet, Wood, Tile, Vinyl
- Garage: 2 spaces / detached
- Parking Total: 6
- Basement: Unfinished
- Fence: Privacy
- Waterfront: No
- Living: 21x18 / Formal
- Dining: 13x12 / Formal
- Kitchen: 16x16
- Bed 1: 17x15 / Suite
- Bed 2: 12x15 / Bath
- Bed 3: 15x14 / Bath
- Den: 19x15 / Bookcases
- Patio: Deck, Covered, Porch
- Taxes: $2,622
- Features: Storage
Appliances/Misc.
- Fireplaces: 1
- Drapes: Remain
- Pool: In Ground
Features
- Dishwasher
- Disposal
- Microwave
- Refrigerator
- Double Oven
- Electric Oven
- Cooktop
- Ceiling Fan(s)
- Entrance Foyer
- Extra Closets
- Storage
- Walk-In Closet(s)
- Primary Bedroom Main Floor
- High Speed Internet
- Kitchen Island
- Security System
Listing Agency
- Office: Crye- Leike, Inc. , REALTORS
- Agent: Tim Brewer
Information is Believed To Be Accurate But Not Guaranteed
Copyright 2025 RealTracs Solutions. All rights reserved.
