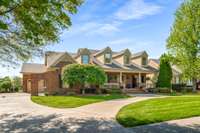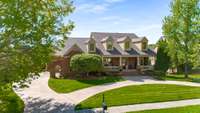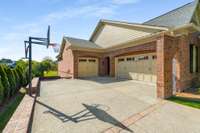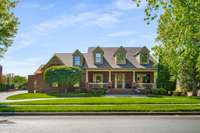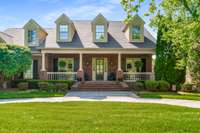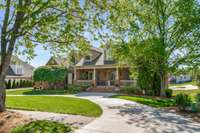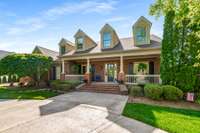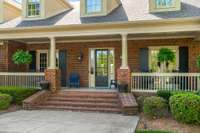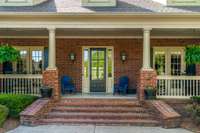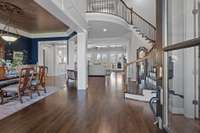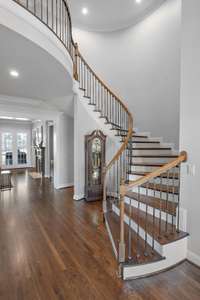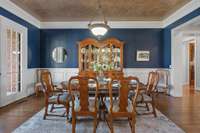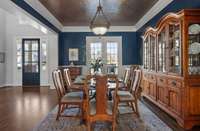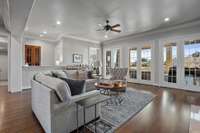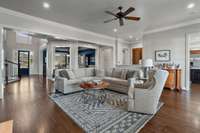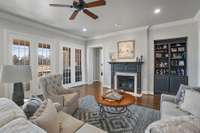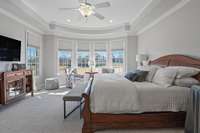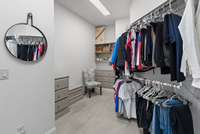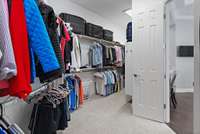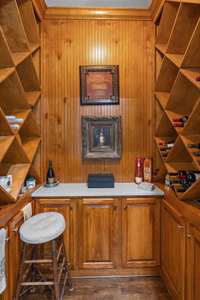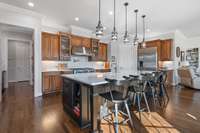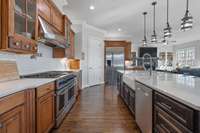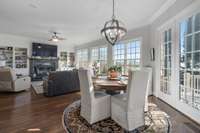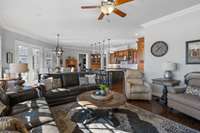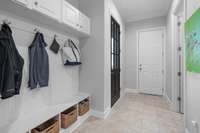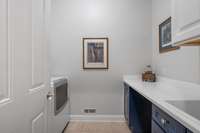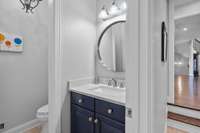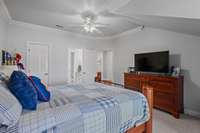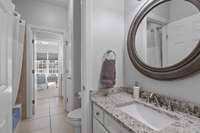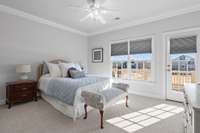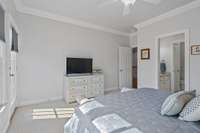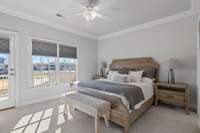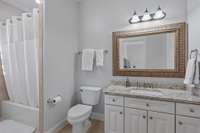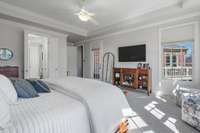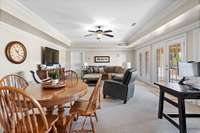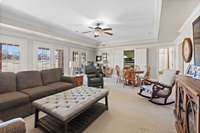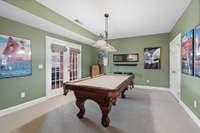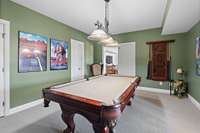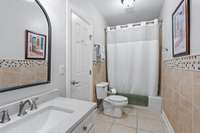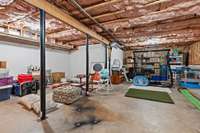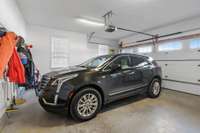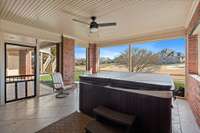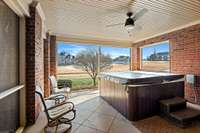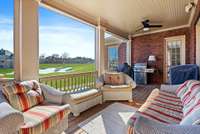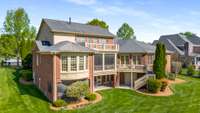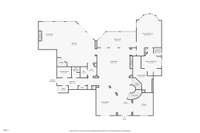$2,575,000 14 Angel Trce - Brentwood, TN 37027
Custom, One- of- a- Kind Home in a Gated Golf Club Community This stunning custom residence perfectly combines luxury and comfort. Nestled in the prestigious Governor' s Club, the home features remarkable architecture and meticulous craftsmanship. Upon entering through the grand doorway, you are welcomed by soaring ceilings and an abundance of natural light, fostering a warm and open ambiance. The gourmet kitchen is a chef' s paradise, equipped with high- end appliances, custom cabinetry, and a spacious island ideal for entertaining. The sophisticated living areas are designed for both relaxation and elegance, showcasing exquisite finishes and tasteful details throughout. The master suite serves as a private haven, providing a tranquil escape with a spa- like ensuite and generous closet space. Outside, the property overlooks a picturesque golf course, offering stunning views of the 16th hole and a lively atmosphere. This home is truly a masterpiece, delivering unmatched luxury in one of Brentwood' s most desirable communities. Opportunity to finish an additional 1, 250sqft of unfinished basement. Come experience Life at The Governor’s Club!
Directions:I-65 South. Exit Concord Rd East. Right into Governor's Club on Governor's Way. Right Missionary Drive. Right on Angel Trace.
Details
- MLS#: 2789811
- County: Williamson County, TN
- Subd: Governors Club The Ph 6
- Stories: 2.00
- Full Baths: 4
- Half Baths: 1
- Bedrooms: 5
- Built: 2004 / EXIST
- Lot Size: 0.370 ac
Utilities
- Water: Public
- Sewer: Public Sewer
- Cooling: Central Air
- Heating: Central
Public Schools
- Elementary: Crockett Elementary
- Middle/Junior: Woodland Middle School
- High: Ravenwood High School
Property Information
- Constr: Brick
- Roof: Shingle
- Floors: Wood
- Garage: 3 spaces / attached
- Parking Total: 3
- Basement: Finished
- Waterfront: No
- Living: 20x18
- Dining: 13x18 / Formal
- Kitchen: 12x10 / Eat- in Kitchen
- Bed 1: 16x18 / Suite
- Bed 2: 14x12 / Walk- In Closet( s)
- Bed 3: 14x12 / Walk- In Closet( s)
- Bed 4: 13x17 / Walk- In Closet( s)
- Den: 16x17 / Combination
- Bonus: 24x18 / Basement Level
- Taxes: $6,145
- Amenities: Clubhouse, Fitness Center, Gated, Golf Course, Park, Playground, Pool
Appliances/Misc.
- Fireplaces: 1
- Drapes: Remain
Features
- Electric Oven
- Built-In Gas Range
- Double Oven
- Built-in Features
- Ceiling Fan(s)
- Walk-In Closet(s)
- Wet Bar
- Primary Bedroom Main Floor
- Security Gate
- Security Guard
Listing Agency
- Office: Compass RE
- Agent: Stephen Brush
Information is Believed To Be Accurate But Not Guaranteed
Copyright 2025 RealTracs Solutions. All rights reserved.


