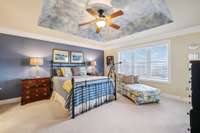$549,900 7100 Dale Ridge Rd - Lancaster, TN 38569
START LIVING THE LAKE LIFE! 3 BR / 2 Bath located in the gated Highland Cove community with STUNNING lake views! Step free entry with elevator. This home offers the perfect blend of luxury and lakeside living with a spacious, open layout and custom trim throughout. The living room, breakfast area, and primary bedroom feature sweeping views of Center Hill Lake with direct access to a private, corner balcony - ideal for enjoying peaceful mornings and evenings. Spacious primary ensuite features a hip tray ceiling, walk in closet, soaking tub, tile shower, and a double vanity with linen storage. Hardwood floors throughout the living areas add warmth, while the kitchen, entry and bathrooms feature tile. The kitchen includes granite countertops, a peninsula with seating, tile backsplash, and stainless steel appliances. The adjacent living and breakfast areas are open and airy with French doors leading to the covered balcony for ease of outdoor dining and soaking in the view. Community amenities include an elevator, lakeview pool, hot tub, and an outdoor kitchen - ideal for entertaining or unwinding. Enjoy the recreational opportunities Center Hill Lake has to offer by being less than 5 minutes from Center Hill Marina and Yacht Club - fishing, boating, dining and more. Roof replaced in 2023. All kitchen appliances to remain along with washer and dryer. Schedule your showing today!
Directions:From Nashville, follow I-40E to exit 268. Turn right and follow approximately 3 miles, turn right onto Dale Ridge Rd. and follow approximately 5 miles, condo development on the left. Please note, development is secure and requires approved access.
Details
- MLS#: 2789384
- County: Dekalb County, TN
- Subd: Highland Cove Condominiums
- Stories: 1.00
- Full Baths: 2
- Bedrooms: 3
- Built: 2008 / EXIST
Utilities
- Water: Private
- Sewer: STEP System
- Cooling: Central Air
- Heating: Central
Public Schools
- Elementary: DeKalb West Elementary
- Middle/Junior: DeKalb Middle School
- High: De Kalb County High School
Property Information
- Constr: Fiber Cement, Stucco
- Floors: Carpet, Wood, Tile
- Garage: No
- Basement: Slab
- Waterfront: No
- View: Lake
- Patio: Patio, Covered
- Taxes: $1,616
- Amenities: Gated, Pool
Appliances/Misc.
- Fireplaces: No
- Drapes: Remain
- Pool: In Ground
Features
- Electric Oven
- Primary Bedroom Main Floor
- High Speed Internet
Listing Agency
- Office: Underwood Hometown Realty, LLC
- Agent: Robin Underwood
Information is Believed To Be Accurate But Not Guaranteed
Copyright 2025 RealTracs Solutions. All rights reserved.













































