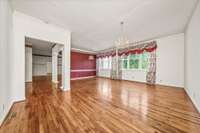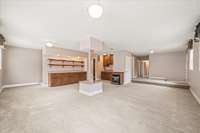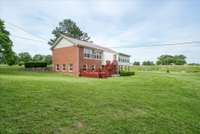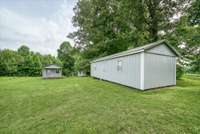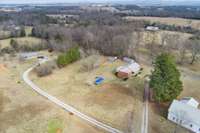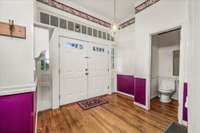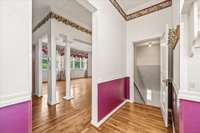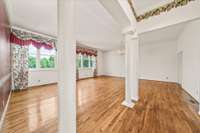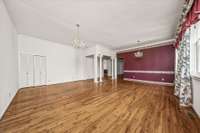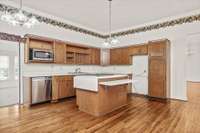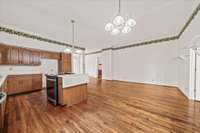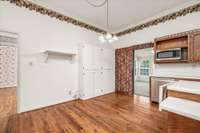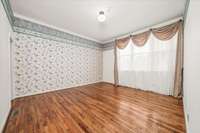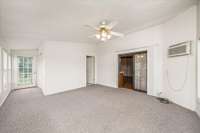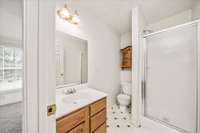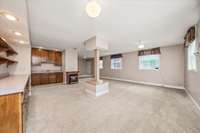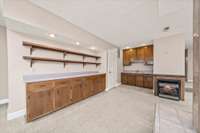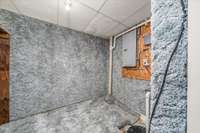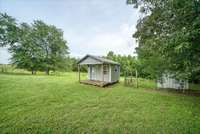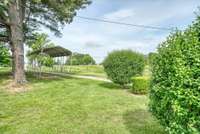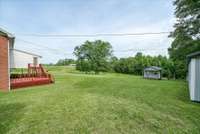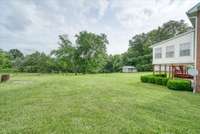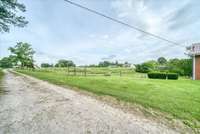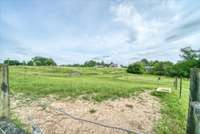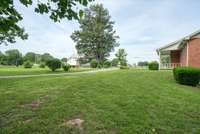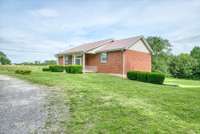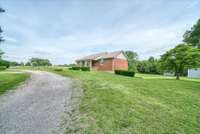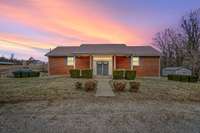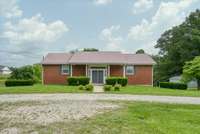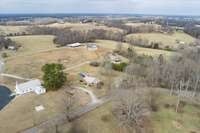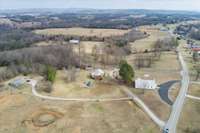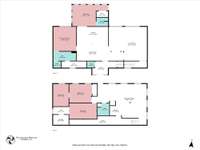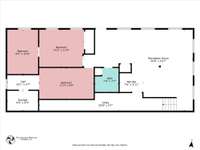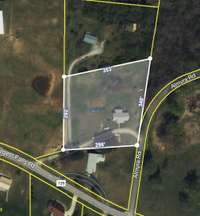$549,929 165 Almyra Rd - Sparta, TN 38583
This former historic school house has been converted to a one- of- a- kind residence, perfect for those looking for add’l space or MULTI- GENERATIONAL LIVING on 2. 19 acres! The main level foyer is welcoming & leads to the spacious living areas featuring true hardwoods, soaring high ceilings, and an abundance of natural light. The convenient main level primary features a walk- in closet & ensuite. The sunroom is an added benefit w/ full bath, closet & access to the back patio - perfect sitting room, office, or playroom! The highly sought after lower level features a full kitchenette, THREE bedrooms, full bath, & secondarily living room. W/ direct access to the lower patio, the exterior features are at your fingertips - a multi- level tiered back deck, two exterior buildings ( both w/ electric) , & partially fenced back yard! Add’l features: blown- in insulation, 2yo HVAC, 2 septics, & 2 sump pumps. 13 month home warranty for peace of mind. https:// www. youtube. com/ watch? v= RiO3xicdnXcnnessee
Directions:From WCCH: R on S Spring St, L on Town Creek St, R on Mayberry St, L on US-70W, take TN-111 toward Cookeville, L on Burgess Falls Rd, R on Almyra, property on R.
Details
- MLS#: 2789088
- County: White County, TN
- Style: Traditional
- Stories: 1.00
- Full Baths: 3
- Half Baths: 1
- Bedrooms: 4
- Built: 1943 / EXIST
- Lot Size: 2.190 ac
Utilities
- Water: Private
- Sewer: Septic Tank
- Cooling: Ceiling Fan( s), Central Air
- Heating: Central, Natural Gas
Public Schools
- Elementary: Northfield Elementary School
- Middle/Junior: White Co Middle School
- High: White County High School
Property Information
- Constr: Brick, Frame
- Roof: Metal
- Floors: Carpet, Wood, Tile
- Garage: No
- Parking Total: 2
- Basement: Apartment
- Fence: Partial
- Waterfront: No
- Living: Separate
- Dining: Combination
- Kitchen: Pantry
- Bed 1: Suite
- Bed 2: Extra Large Closet
- Bed 3: Extra Large Closet
- Bed 4: Extra Large Closet
- Bonus: Basement Level
- Patio: Porch, Covered, Deck, Patio
- Taxes: $1,011
- Features: Storage Building
Appliances/Misc.
- Fireplaces: 1
- Drapes: Remain
Features
- Built-In Electric Oven
- Electric Range
- Dishwasher
- Microwave
- Ceiling Fan(s)
- Entrance Foyer
- Extra Closets
- Storage
- Walk-In Closet(s)
- Primary Bedroom Main Floor
- High Speed Internet
- Smoke Detector(s)
Listing Agency
- Office: Skender- Newton Realty
- Agent: Heather Skender- Newton
Information is Believed To Be Accurate But Not Guaranteed
Copyright 2025 RealTracs Solutions. All rights reserved.

