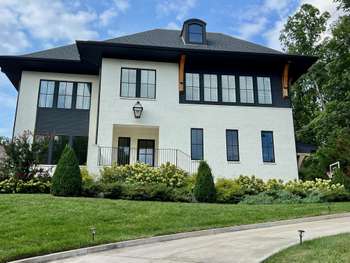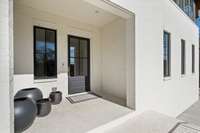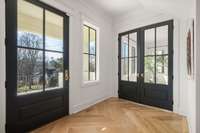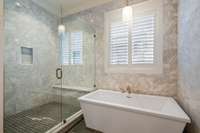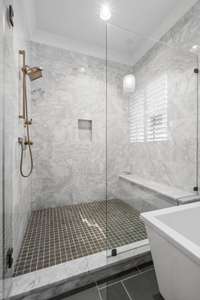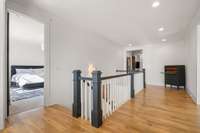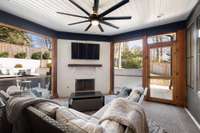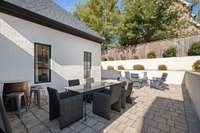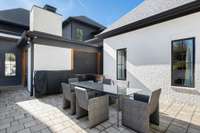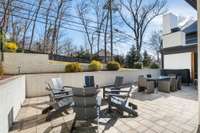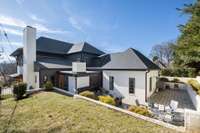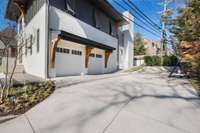$2,249,000 2800 Valley Brook Pl - Nashville, TN 37215
Welcome to this fabulous home on a dead- end street in the heart of Green Hills. The 4 bedroom and 4. 5 bath home offer high- end appliances and luxurious finishes throughout. Kitchen opens to living room which is great for entertaining. Enjoy the spaciousness of the 10ft ceilings and a vaulted living, complete with a cozy fireplace provide the perfect ambiance. Main level owners retreat w/ soaking tub, BDM vanities and walk in closet. All other bedrooms are ensuites. Zoned for Julia Green which is a highly coveted public school. Fenced in backyard with screen porch. Walk to Green Hills Mall. Minutes to BNA, hospitals and downtown Nashville. This home is move in ready!
Directions:Hillsboro Rd, Rt. on Woodmont, Left on Valley Brook, Rt on Valley Brook Place, Home on the Right.
Details
- MLS#: 2789044
- County: Davidson County, TN
- Subd: Valley Brook Place
- Style: Traditional
- Stories: 2.00
- Full Baths: 4
- Half Baths: 1
- Bedrooms: 4
- Built: 2019 / APROX
- Lot Size: 0.320 ac
Utilities
- Water: Public
- Sewer: Public Sewer
- Cooling: Central Air
- Heating: Central
Public Schools
- Elementary: Julia Green Elementary
- Middle/Junior: John Trotwood Moore Middle
- High: Hillsboro Comp High School
Property Information
- Constr: Brick
- Roof: Asphalt
- Floors: Wood, Marble, Tile
- Garage: 2 spaces / detached
- Parking Total: 2
- Basement: Crawl Space
- Fence: Back Yard
- Waterfront: No
- View: City
- Living: 24x22
- Dining: 18x15 / Formal
- Kitchen: 22x14 / Pantry
- Bed 1: 16x16 / Full Bath
- Bed 2: 15x14 / Bath
- Bed 3: 14x14 / Bath
- Bed 4: 14x13 / Bath
- Den: 21x11
- Bonus: 21x20 / Second Floor
- Patio: Patio, Screened
- Taxes: $12,214
Appliances/Misc.
- Fireplaces: 2
- Drapes: Remain
Features
- None
- Primary Bedroom Main Floor
- Security System
Listing Agency
- Office: Fridrich & Clark Realty
- Agent: Whitney Musser
- CoListing Office: Fridrich & Clark Realty
- CoListing Agent: Shea Ghertner
Information is Believed To Be Accurate But Not Guaranteed
Copyright 2025 RealTracs Solutions. All rights reserved.
