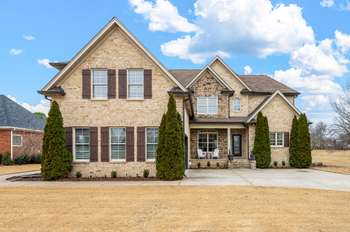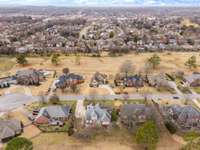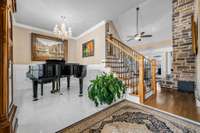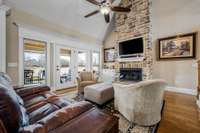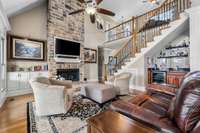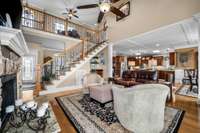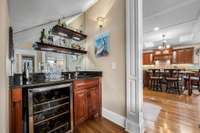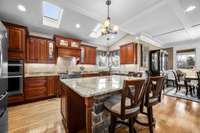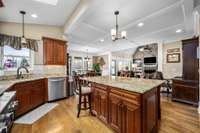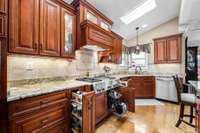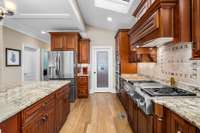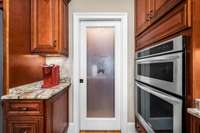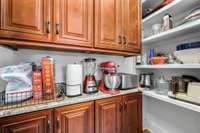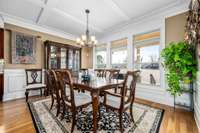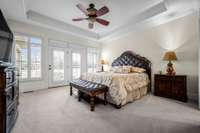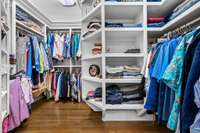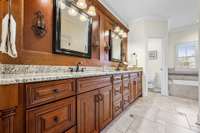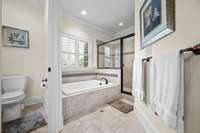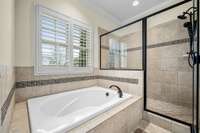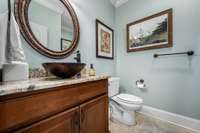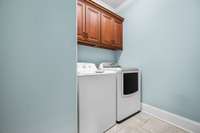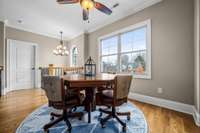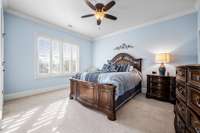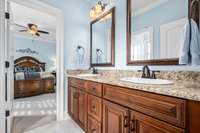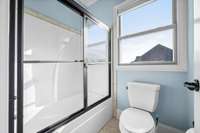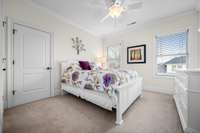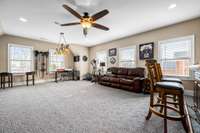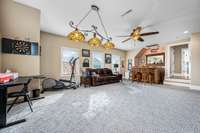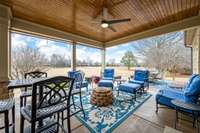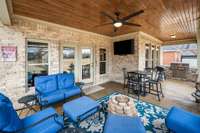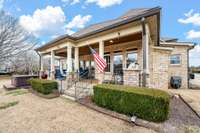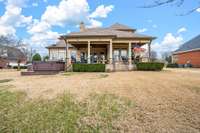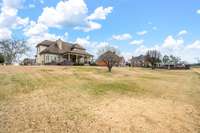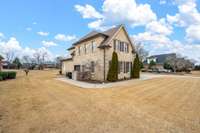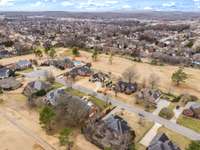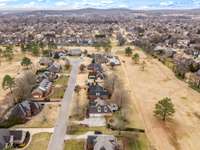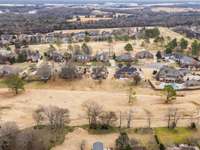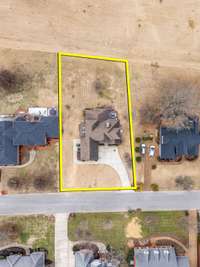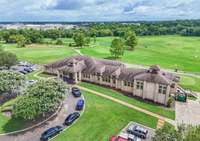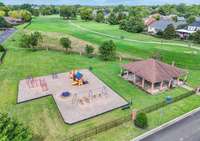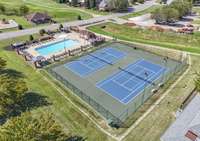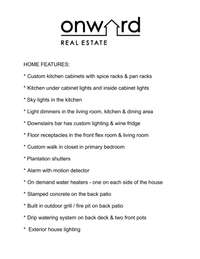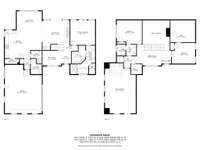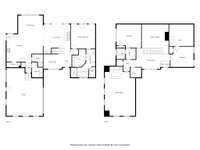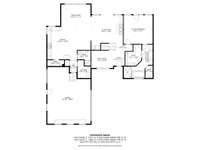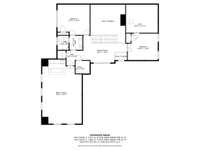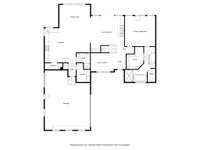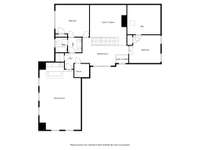$755,000 522 Council Bluff Pkwy - Murfreesboro, TN 37127
Welcome to this absolutely stunning custom built home located on the golf course. This is a one owner home that is loaded with upgrades and has been meticulously maintained. Inside this inviting home features an open layout with a flex room, a two story great room w/ stone fireplace, wet bar w/ wine fridge & a great view of the golf course. Gorgeous open kitchen with a large island, stainless steel appliances & walk in pantry. Upstairs has a spacious walk way with sitting area, two bedrooms, jack & jill bathroom & a huge bonus room w/ a wet bar. Two on demand hot water heaters, plantation shutters, sand/ finish wood floors. Outside has a covered back porch w/ stamped concrete, a built in grill & fire pit. Oversized garage that has a separate door for a golf cart, motorcycle or mower. NEW ROOF 2025 . No detail was overlooked!!
Directions:I-24 East, Exit 81A/231 South, Left on Calumet Trace, Left on Council Bluff Parkway, House is on Right
Details
- MLS#: 2788828
- County: Rutherford County, TN
- Subd: Indian Hills Sec 1
- Stories: 2.00
- Full Baths: 3
- Bedrooms: 3
- Built: 2013 / EXIST
- Lot Size: 0.480 ac
Utilities
- Water: Public
- Sewer: Public Sewer
- Cooling: Central Air
- Heating: Central
Public Schools
- Elementary: Barfield Elementary
- Middle/Junior: Christiana Middle School
- High: Riverdale High School
Property Information
- Constr: Brick
- Roof: Shingle
- Floors: Carpet, Wood, Marble, Tile
- Garage: 2 spaces / detached
- Parking Total: 2
- Basement: Crawl Space
- Waterfront: No
- Living: 16x17
- Dining: 14x11 / Separate
- Kitchen: 22x16
- Bed 1: 15x14 / Full Bath
- Bed 2: 14x14 / Bath
- Bed 3: 14x12
- Bonus: 18x29 / Over Garage
- Patio: Patio, Covered
- Taxes: $3,923
- Amenities: Clubhouse, Golf Course, Playground, Pool, Tennis Court(s), Underground Utilities
- Features: Gas Grill
Appliances/Misc.
- Fireplaces: 1
- Drapes: Remain
Features
- Built-In Electric Oven
- Dishwasher
- Disposal
- Dryer
- Indoor Grill
- Microwave
- Refrigerator
- Stainless Steel Appliance(s)
- Washer
- Bookcases
- Built-in Features
- Ceiling Fan(s)
- Open Floorplan
- Pantry
- Wet Bar
- Kitchen Island
- Thermostat
- Water Heater
- Security System
- Smoke Detector(s)
Listing Agency
- Office: Onward Real Estate
- Agent: Lisa Layman
Information is Believed To Be Accurate But Not Guaranteed
Copyright 2025 RealTracs Solutions. All rights reserved.
