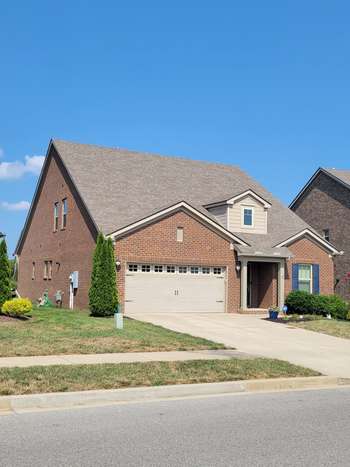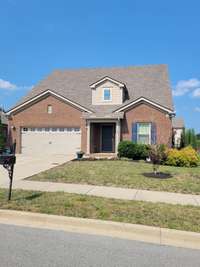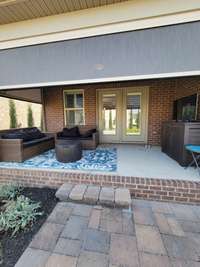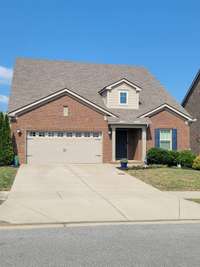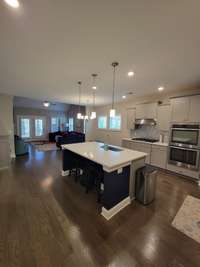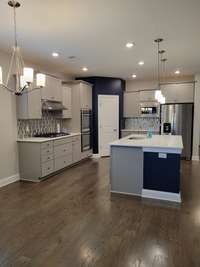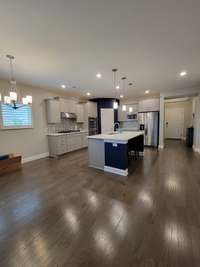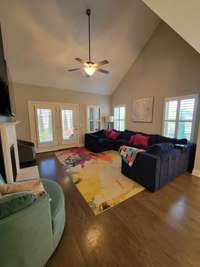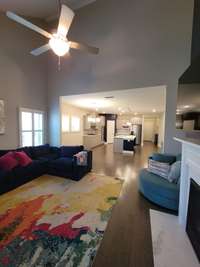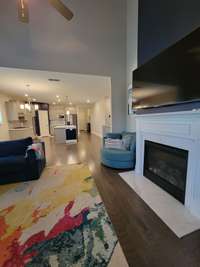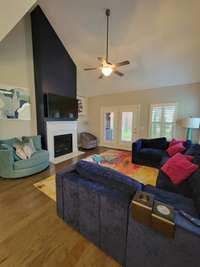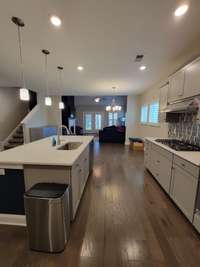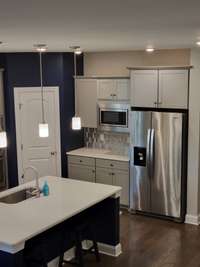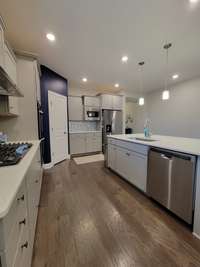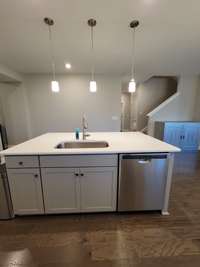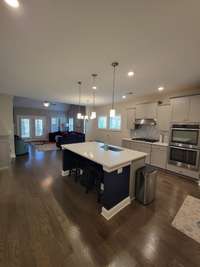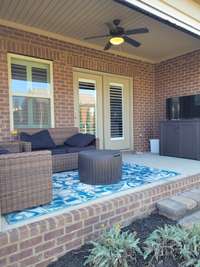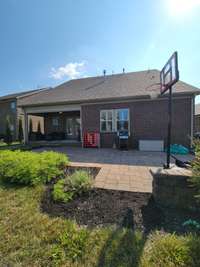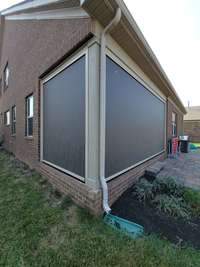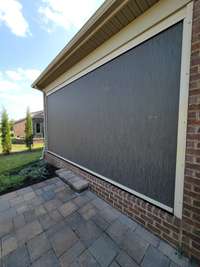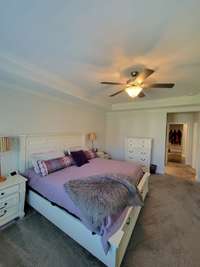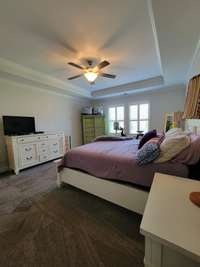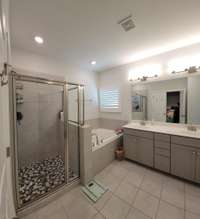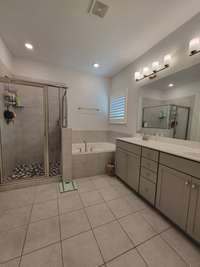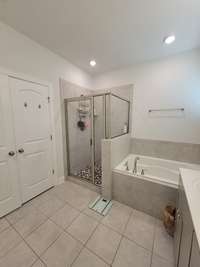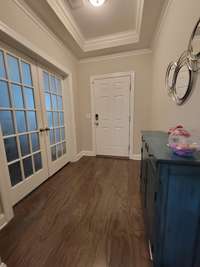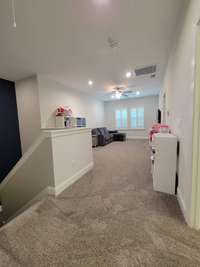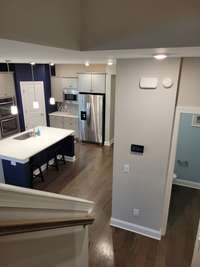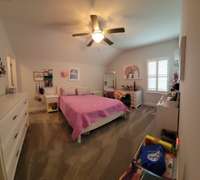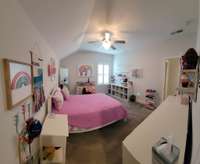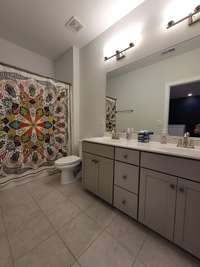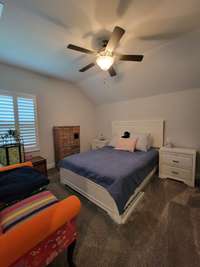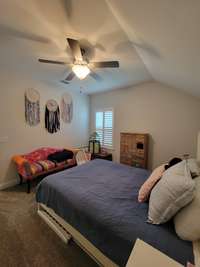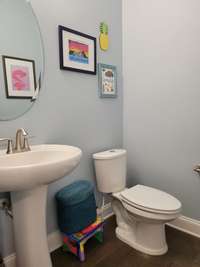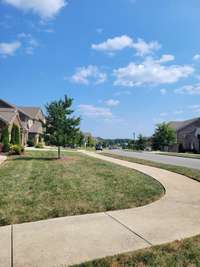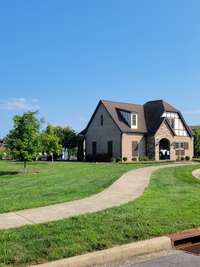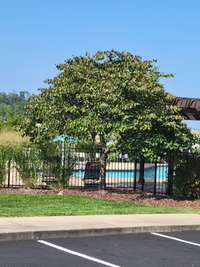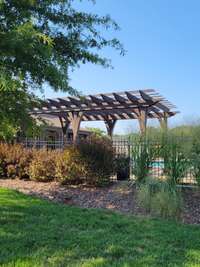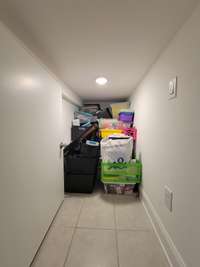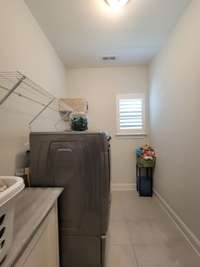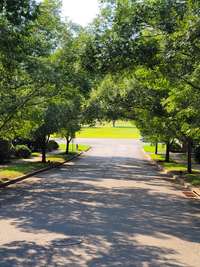$549,900 640 Fall Creek Cir - Goodlettsville, TN 37072
Back on the market.... Second Chance. Move- in Ready! Previous home sale contingency didn' t work out for buyers. Home has passed Home Inspection and ready to. close. This charming property is nestled in the heart of Goodlettsville in desirable Copper Creek subdv. This beautiful home offers: Spacious Living – Featuring 4 bedrooms, 2. 5 bathrooms, and an open- concept floor plan perfect for modern living. Gourmet Kitchen – with top- of- the- line appliances, quartz countertops, and ample cabinet space. Outdoor Oasis – Step into your backyard with lush landscaping, perfect for outdoor gatherings or quiet relaxation. Fully automatic comfort enclosure, hardscaped patio and privacy trees. Enjoy monthly costs savings over many other homes b/ c of energy saving features: Energy star appliances, Custom shutters/ blinds, Smart Thermostat and foam encapsulating insulations Prime Location – Conveniently located near schools, shopping, and quick access to I- 65, making your commute a breeze! Move- In Ready – Meticulously maintained, fresh paint, and more. Don' t miss this opportunity to call 640 Fall Creek home! Neighborhood boasts sidewalks, play areas and community pool. $ 50k+ in upgrades include: Shutters, shelving, patio hardscape- landscape and automatic patio enclosure. Move- in condition with immediate occupancy available. 1% ( approximately $ 5, 500. 00) Closing Cost paid when using preferred lender ( SWBC Mortgage)
Directions:I-65 North Exit Rt on Long Hollow Pk. Turn Right on Copper Creek Dr. Rt. Sydney Dr. Lt. Burgess Dr. Rt. Fall Creek
Details
- MLS#: 2788099
- County: Sumner County, TN
- Subd: Copper Creek
- Style: Traditional
- Stories: 2.00
- Full Baths: 2
- Half Baths: 1
- Bedrooms: 4
- Built: 2018 / EXIST
Utilities
- Water: Public
- Sewer: Public Sewer
- Cooling: Ceiling Fan( s), Central Air
- Heating: Central, Heat Pump
Public Schools
- Elementary: Madison Creek Elementary
- Middle/Junior: T. W. Hunter Middle School
- High: Beech Sr High School
Property Information
- Constr: Brick
- Roof: Shingle
- Floors: Carpet, Laminate, Tile
- Garage: 2 spaces / attached
- Parking Total: 2
- Basement: Slab
- Waterfront: No
- Living: 16x14
- Dining: Combination
- Kitchen: 17x10
- Bed 1: 18x14 / Suite
- Bed 2: 14x12 / Walk- In Closet( s)
- Bed 3: 13x11 / Walk- In Closet( s)
- Bed 4: 12x11 / Extra Large Closet
- Bonus: 17x11 / Second Floor
- Patio: Patio, Covered, Porch, Screened
- Taxes: $3,291
- Amenities: Pool, Sidewalks, Underground Utilities, Trail(s)
Appliances/Misc.
- Fireplaces: 1
- Drapes: Remain
Features
- Dishwasher
- Disposal
- Microwave
- Stainless Steel Appliance(s)
- Built-In Electric Oven
- Gas Range
- Ceiling Fan(s)
- Entrance Foyer
- Open Floorplan
- Smart Thermostat
- Walk-In Closet(s)
- Primary Bedroom Main Floor
- High Speed Internet
- Kitchen Island
- Fireplace Insert
- Windows
- Thermostat
- Insulation
- Security System
- Smoke Detector(s)
Listing Agency
- Office: Benchmark Realty, LLC
- Agent: Terry D Atkinson
Information is Believed To Be Accurate But Not Guaranteed
Copyright 2025 RealTracs Solutions. All rights reserved.
