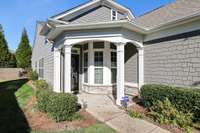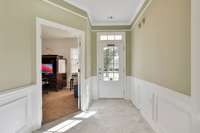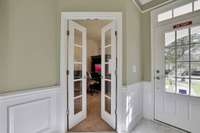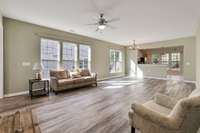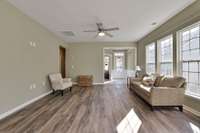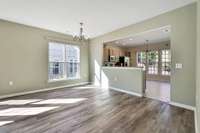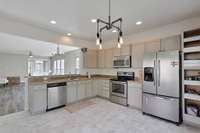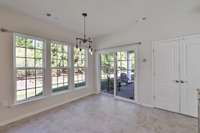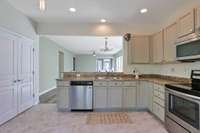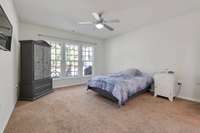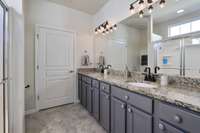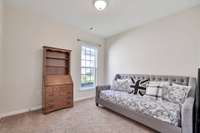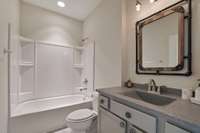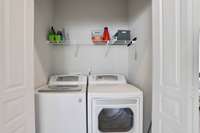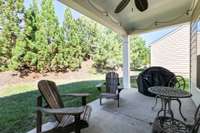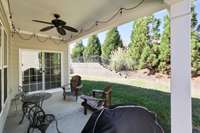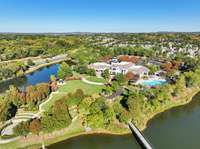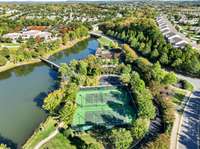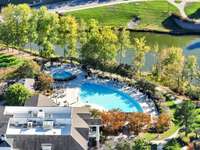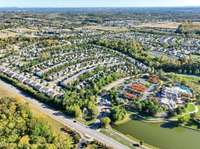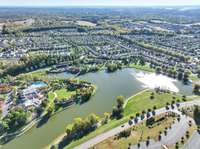$434,000 217 Salient Ln - Mount Juliet, TN 37122
This home is MOVE IN READY! Immaculate and well maintained and one owner. Pine Springs Plan is open and has a covered patio for relaxing and entertaining. This home is located in Del Webb Lake Providence - an Active Adult 55+ Community with mostly one level homes. This community offers endless activities at the clubhouse with miles of walking & biking trails, fishing, canoeing, endless activities and an onsite Lifestyle Director. Home offers 3 bedrooms & 2 baths with a private patio, luxury vinyl planks & luxury vinyl tile, lots of storage space, security system, 2 car garage & an irrigation system. The 3rd bedroom was used as an office. A great location close to the interstate, shopping and dining. All appliances including washer and dryer remain. Loft shelving in garage. Come See!
Directions:From Nashville, Take I-40E, Exit 226A (Beckwith). Turn Right onto Rutland, then Del Webb is on the left. Gated Community so you will need to check in at Guard House. Go straight then turn Left onto Salient.
Details
- MLS#: 2446749
- County: Wilson County, TN
- Subd: Lake Providence Ph T3
- Style: Contemporary
- Stories: 1.00
- Full Baths: 2
- Bedrooms: 3
- Built: 2013 / EXIST
- Lot Size: 0.130 ac
Utilities
- Water: Public
- Sewer: Public Sewer
- Cooling: Central Air
- Heating: Central
Public Schools
- Elementary: Rutland Elementary
- Middle/Junior: Gladeville Middle School
- High: Wilson Central High School
Property Information
- Constr: Aluminum Siding, Fiber Cement
- Roof: Shingle, Wood
- Floors: Carpet, Finished Wood, Tile
- Garage: 2 spaces / attached
- Parking Total: 2
- Basement: Slab
- Waterfront: No
- Living: 16x15 / Combination
- Dining: 15x10
- Kitchen: 11x8
- Bed 1: 15x14 / Walk- In Closet( s)
- Bed 2: 11x10
- Bed 3: 10x10
- Patio: Covered Patio, Covered Porch
- Taxes: $1,723
- Amenities: Clubhouse, Fitness Center, Gated, Pool, Tennis Court(s), Trail(s)
- Features: Garage Door Opener, Irrigation System
Appliances/Misc.
- Fireplaces: No
- Drapes: Remain
Features
- Dishwasher
- Disposal
- Dryer
- Microwave
- Refrigerator
- Washer
- Ceiling Fan(s)
- Windows
- Thermostat
- Security Gate
- Security Guard
- Security System
Listing Agency
- Office: RE/ MAX Choice Properties
- Agent: Lora Lovell
Information is Believed To Be Accurate But Not Guaranteed
Copyright 2024 RealTracs Solutions. All rights reserved.



