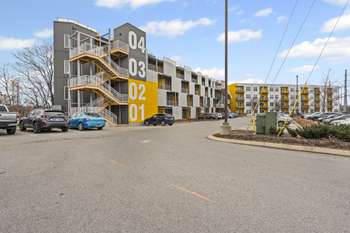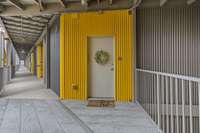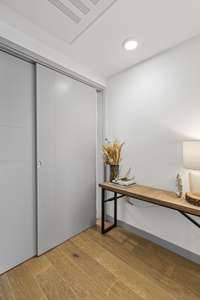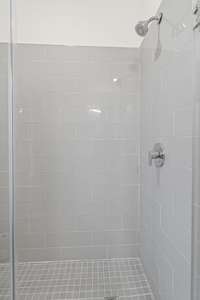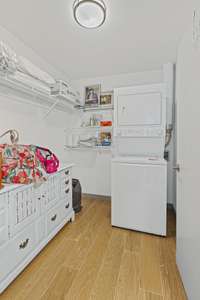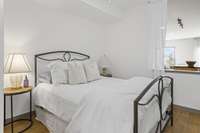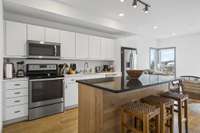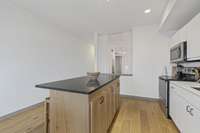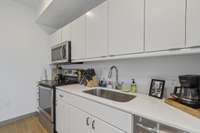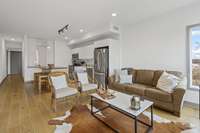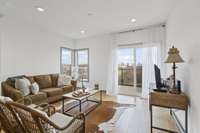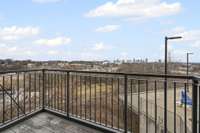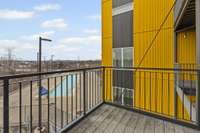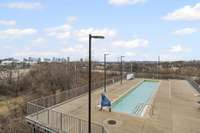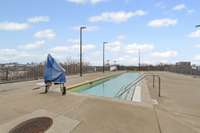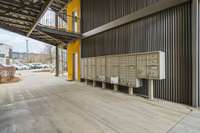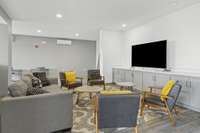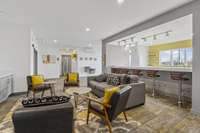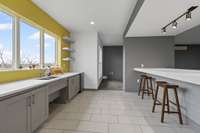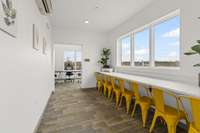$299,900 400 Herron Dr - Nashville, TN 37210
Here it is, the one you' ve been looking for! Desirable end unit with a large balcony facing the pool, Nashville skyline and Geodis Soccer Park! Freshly painted, adorable one bedroom, full bath with large shower and a fabulous walk- in closet w/ stacked washer and dryer included. One of a kind custom kitchen island with granite countertop giving you extra storage, countertop space and seating! Stainless steel appliances, fridge remains, quartz countertops and white cabinets all open to your large living room with extra corner window. Awesome clubroom that owners can rent out for free and includes a full kitchen, living room with large TV, office space w/ WIFI and a private board room. In- ground pool to hang and get to know your friendly neighbors. Dog park on the premesis as well! Also on- site short term rentals available to owners w/ potential discount. You will love the location, 2. 5 miles to downtown and short 10 minute drive to airport. Lots to love!
Directions:I-440E to Exit 6: US-41A N/Nolensville Pike. Left onto Nolensville Pike. Right onto Woodycrest Ave, Left onto Interstate Blvd S, Left onto Herron Drive. Property at dead end of Herron Drive
Details
- MLS#: 2787845
- County: Davidson County, TN
- Subd: Alloy
- Stories: 1.00
- Full Baths: 1
- Bedrooms: 1
- Built: 2018 / EXIST
- Lot Size: 0.020 ac
Utilities
- Water: Public
- Sewer: Public Sewer
- Cooling: Central Air, Electric
- Heating: Central, Electric
Public Schools
- Elementary: John B. Whitsitt Elementary
- Middle/Junior: Cameron College Preparatory
- High: Glencliff High School
Property Information
- Constr: Other
- Floors: Wood
- Garage: No
- Parking Total: 2
- Basement: Slab
- Waterfront: No
- View: City
- Living: 25x14
- Kitchen: 25x14
- Bed 1: 11x10
- Taxes: $1,903
- Amenities: Clubhouse, Dog Park, Pool
- Features: Balcony
Appliances/Misc.
- Fireplaces: No
- Drapes: Remain
- Pool: In Ground
Features
- Electric Oven
- Electric Range
- Dishwasher
- Disposal
- Dryer
- Microwave
- Refrigerator
- Stainless Steel Appliance(s)
- Washer
- Ceiling Fan(s)
- Open Floorplan
- Walk-In Closet(s)
- Kitchen Island
Listing Agency
- Office: List For Less Realty
- Agent: Kitt Pupel
Information is Believed To Be Accurate But Not Guaranteed
Copyright 2025 RealTracs Solutions. All rights reserved.
