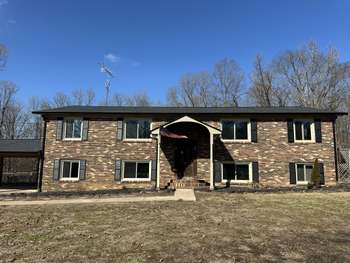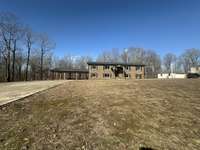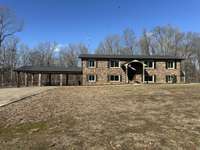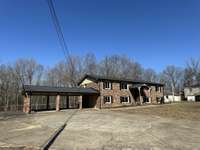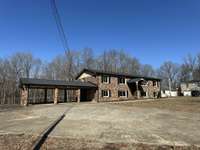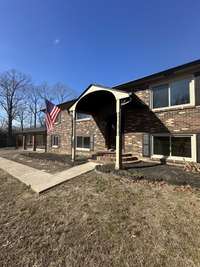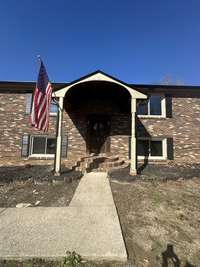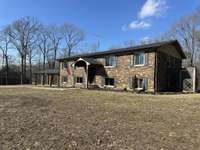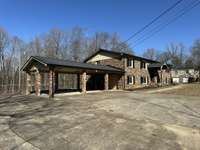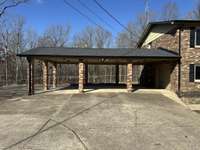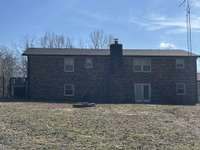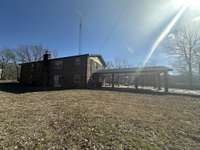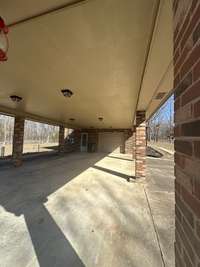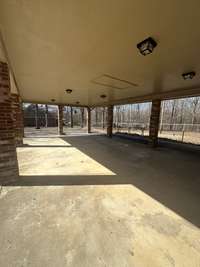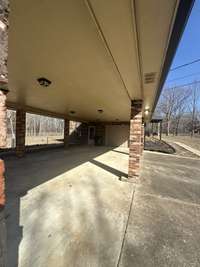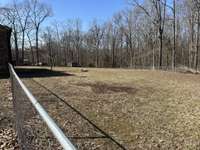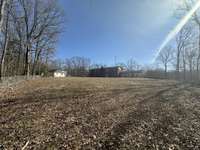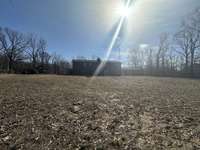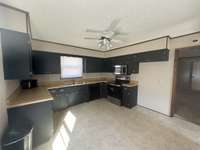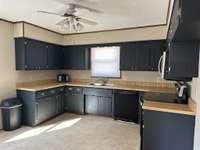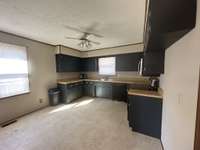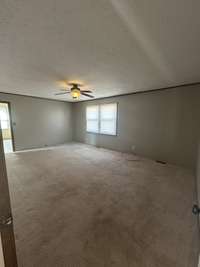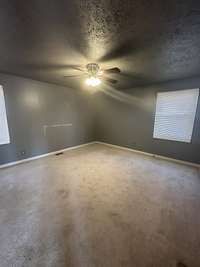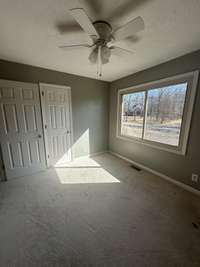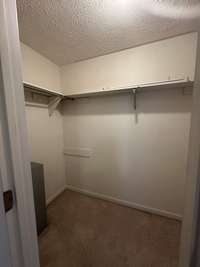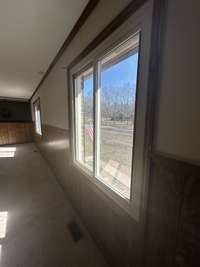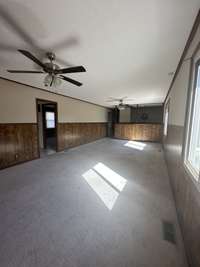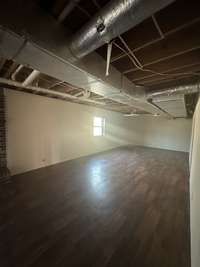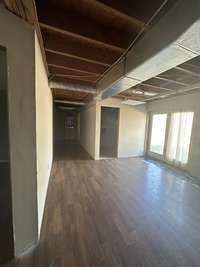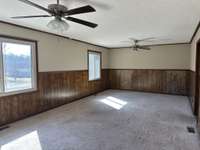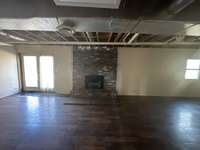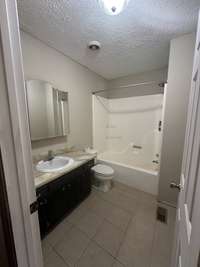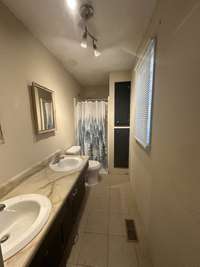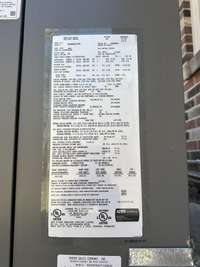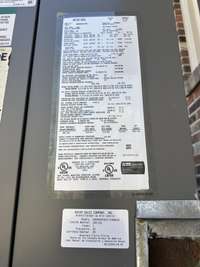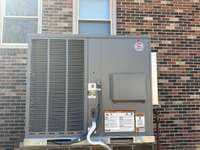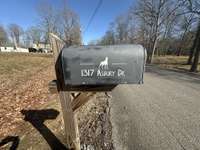$284,900 1317 Asbury Dr - New Johnsonville, TN 37134
Beautiful home in desirable neighborhood ready for your personal touch. Brand new in 2024 include roof, windows throughout from Window World, oversized gutters, and HVAC unit. Split level home with full basement. Three bedrooms w/ two full bathrooms on upper main floor. Additional rooms in basement that could be used as bedroom/ office/ storage/ hobby, etc. Fireplace in basement and french doors leading you out to large beautiful backyard. Plenty of room to garden, entertaining and for your beloved pet to roam. Backyard is completely fenced in. Seller painted kitchen cabinets and exterior shutters. Home sits on 1. 11 +/ - acres.
Directions:Highway 70 in New Johnsonville turn South onto Long Street beside the Shopping Center. Pass City Hall. Turn left at the Country Wood Subdivision sign, onto Asbury Drive. Stay straight till you reach 1317 on the left.
Details
- MLS#: 2787819
- County: Humphreys County, TN
- Subd: Country Wood Section V
- Style: Split Level
- Stories: 2.00
- Full Baths: 3
- Bedrooms: 4
- Built: 1981 / EXIST
- Lot Size: 1.110 ac
Utilities
- Water: Public
- Sewer: Septic Tank
- Cooling: Central Air, Electric
- Heating: Central, Natural Gas
Public Schools
- Elementary: Lakeview Elementary
- Middle/Junior: Lakeview Elementary
- High: Waverly Central High School
Property Information
- Constr: Brick
- Roof: Asphalt
- Floors: Carpet, Wood, Tile
- Garage: 1 space / detached
- Parking Total: 4
- Basement: Finished
- Fence: Back Yard
- Waterfront: No
- Living: 13x26
- Kitchen: 13x12 / Eat- in Kitchen
- Bed 1: 13x15 / Full Bath
- Bed 2: 11x9
- Bed 3: 11x13
- Bed 4: 13x15
- Bonus: 13x18 / Basement Level
- Patio: Porch
- Taxes: $1,998
Appliances/Misc.
- Fireplaces: 1
- Drapes: Remain
Features
- Electric Oven
- Electric Range
- Microwave
- Ceiling Fan(s)
- Entrance Foyer
- Extra Closets
- Storage
- Primary Bedroom Main Floor
Listing Agency
- Office: Keller Williams Realty
- Agent: Carole Willoughby
Information is Believed To Be Accurate But Not Guaranteed
Copyright 2025 RealTracs Solutions. All rights reserved.
