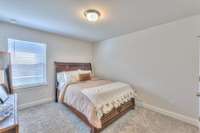$519,900 3601 Four Leaf Way - Antioch, TN 37013
Your dream home awaits! This 4- bed, 3. 5- bath beauty seamlessly blends modern luxury with classic charm. The open floor plan connects the spacious living, dining, and kitchen making it perfect for hosting. The primary suite is a spacious retreat with an upgraded spa- like bathroom and custom walk- in closet. Three additional bedrooms offer plenty of versatility for children or guests. The 2- car garage has been updated with storage, lighting and epoxy flooring allowing for multiple uses. Step outside to a spacious fenced in yard with an extended patio that allows for endless entertainment options. Conveniently located, the property provides easy access to sidewalks, local amenities ( pool and clubhouse) , schools, parks, and the new Tanger Outlets. Quick access to major highways shortens the commute to downtown Nashville, offering endless entertainment options. Buyer and buyer' s agent to verify all pertinent information.
Directions:I24E to exit 62. Turn South on Old Hickory (away from Starwood) for 0.5 mi. Turn Right on Old Hickory Blvd. Go 1.2 miles then left onto Clover Glen Way. Left to Notchleaf Rd. Left to Four Leaf Way. Property on left.
Details
- MLS#: 2787536
- County: Davidson County, TN
- Subd: Clover Glen
- Stories: 2.00
- Full Baths: 3
- Half Baths: 1
- Bedrooms: 4
- Built: 2021 / EXIST
- Lot Size: 0.190 ac
Utilities
- Water: Public
- Sewer: Public Sewer
- Cooling: Central Air, Electric
- Heating: Central
Public Schools
- Elementary: A. Z. Kelley Elementary
- Middle/Junior: Thurgood Marshall Middle
- High: Cane Ridge High School
Property Information
- Constr: Frame
- Floors: Wood
- Garage: 2 spaces / attached
- Parking Total: 4
- Basement: Slab
- Fence: Back Yard
- Waterfront: No
- Living: 16x14 / Combination
- Dining: 16x10 / Combination
- Kitchen: 16x10 / Eat- in Kitchen
- Bed 1: 14x16 / Suite
- Bed 2: 12x11 / Walk- In Closet( s)
- Bed 3: 14x11 / Walk- In Closet( s)
- Bed 4: 11x13 / Walk- In Closet( s)
- Bonus: 16x13 / Second Floor
- Taxes: $2,847
- Amenities: Clubhouse, Pool, Sidewalks
Appliances/Misc.
- Fireplaces: No
- Drapes: Remain
Features
- Dishwasher
- Microwave
- Electric Oven
- Cooktop
Listing Agency
- Office: Benchmark Realty, LLC
- Agent: Kirk Sutherland
Information is Believed To Be Accurate But Not Guaranteed
Copyright 2025 RealTracs Solutions. All rights reserved.










































