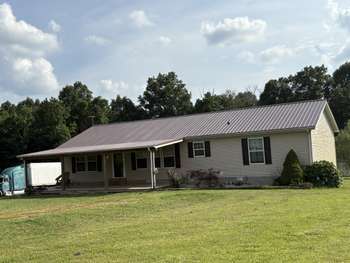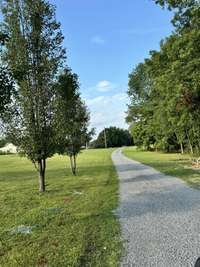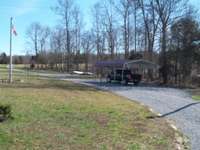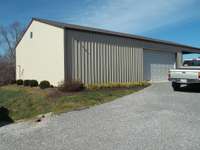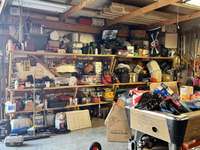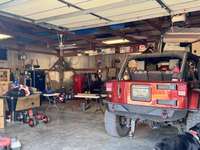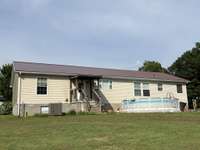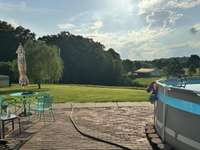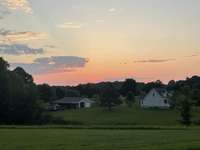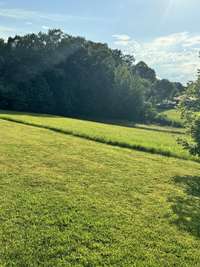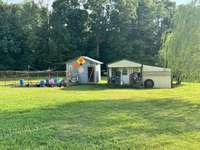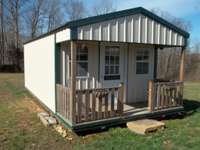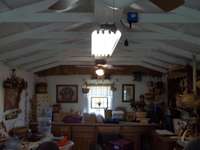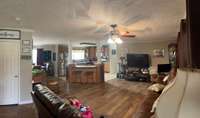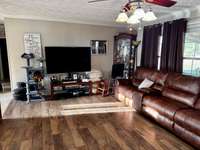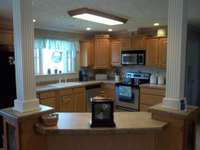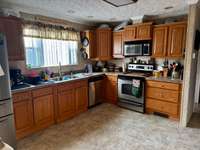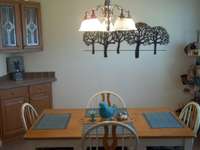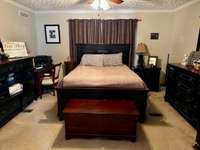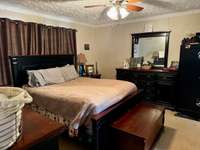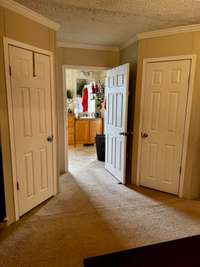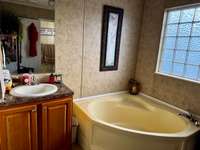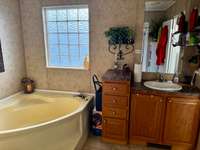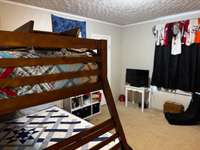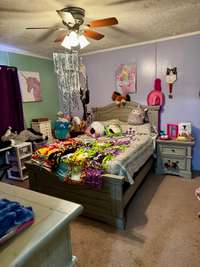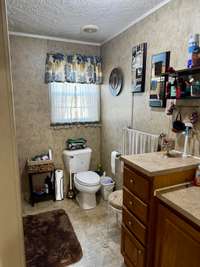$375,000 239 Calvert Ridge Rd - Westmoreland, TN 37186
Back on the market thru no fault of the house or sellers! Buyers contract fell thru! This well kept manufactured home on a permanent foundation, has 3 br 2 ba- 1620 sq ft- open floor plan- on 6. 30 mostly level to gently rolling acres- large 40 x 30 insulated workshop/ garage with electricity also has an attached 20 x 30 carport, an adorable she- shed that has electricity for all of your crafting or to use as a home office! Perfect for a mini- farm with lots of room for growing your own food or raising it! Peaceful setting with beautiful sunsets! Aerial of property is off, the property line does NOT run thru the garage - it runs approx 4 feet to the side of it.
Directions:From the intersection of Hwy 31 & Hwy 52 in Westmoreland take Hwy 52 E for approx 1 mile turn rt on Old Hwy 31 E for about 3 miles turn left on Clark Hollow go about 2 miles to the V in the road turn right on Calvert Ridge-property on the left
Details
- MLS#: 2786455
- County: Sumner County, TN
- Subd: Richard Calvert Est
- Style: Ranch
- Stories: 1.00
- Full Baths: 2
- Bedrooms: 3
- Built: 2007 / EXIST
- Lot Size: 6.010 ac
Utilities
- Water: Public
- Sewer: Septic Tank
- Cooling: Central Air, Electric
- Heating: Central, Heat Pump
Public Schools
- Elementary: Westmoreland Elementary
- Middle/Junior: Westmoreland Middle School
- High: Westmoreland High School
Property Information
- Constr: Vinyl Siding
- Roof: Metal
- Floors: Carpet, Wood, Vinyl
- Garage: 2 spaces / detached
- Parking Total: 5
- Basement: Other
- Waterfront: No
- Living: 21x13
- Dining: 11x10
- Kitchen: 14x12
- Bed 1: 14x12 / Full Bath
- Bed 2: 12x12 / Walk- In Closet( s)
- Bed 3: 13x11 / Walk- In Closet( s)
- Patio: Porch, Covered, Patio
- Taxes: $674
- Features: Smart Lock(s)
Appliances/Misc.
- Fireplaces: No
- Drapes: Remain
- Pool: Above Ground
Features
- Dishwasher
- Microwave
- Refrigerator
- Electric Oven
- Cooktop
- Ceiling Fan(s)
- Walk-In Closet(s)
- Primary Bedroom Main Floor
- High Speed Internet
Listing Agency
- Office: BHGRE, Ben Bray & Associates
- Agent: Jennifer West
Information is Believed To Be Accurate But Not Guaranteed
Copyright 2025 RealTracs Solutions. All rights reserved.
