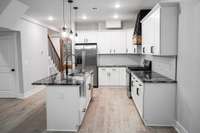$497,500 206 Highway 52, E - Portland, TN 37148
Located just minutes from downtown Portland, TN, this home offers easy access to shopping, dining, and local amenities. This beautifully designed 2, 470 sq. ft. new construction home features modern luxury and thoughtful details throughout. This move- in ready 3- bedroom, 3. 5- bathroom home includes a dedicated office with built- in cabinets, providing a functional and stylish workspace. The spacious master suite is a true retreat, featuring a soaking tub, custom tile shower, large walk- in closet, and a double vanity for added convenience. The open- concept kitchen is complete with stainless steel appliances, including a refrigerator, dishwasher, microwave, and gas range. A custom- built hood adds elegance above the gas range, combining function with style. Enjoy cozy evenings by the gas fireplace in this beautifully designed home. With high- end finishes, contemporary design, and a layout built for comfort, this home is a must- see!
Directions:When coming from the intersection of Highway 52 & 109 in Portland. Head E onto 52, you will come to the red light at S Russell & 52. This home is located on the left 900 feet from the red light.
Details
- MLS#: 2786397
- County: Sumner County, TN
- Subd: Tinker Est
- Stories: 2.00
- Full Baths: 3
- Half Baths: 1
- Bedrooms: 3
- Built: 2025 / NEW
- Lot Size: 0.300 ac
Utilities
- Water: Public
- Sewer: Public Sewer
- Cooling: Central Air
- Heating: Central
Public Schools
- Elementary: Watt Hardison Elementary
- Middle/Junior: Portland West Middle School
- High: Portland High School
Property Information
- Constr: Masonite
- Roof: Shingle
- Floors: Laminate, Tile
- Garage: 1 space / attached
- Parking Total: 1
- Basement: Slab
- Fence: Partial
- Waterfront: No
- Patio: Porch, Covered
- Taxes: $1,859
Appliances/Misc.
- Fireplaces: 1
- Drapes: Remain
Features
- Dishwasher
- Disposal
- Microwave
- Refrigerator
- Stainless Steel Appliance(s)
- Built-in Features
- Ceiling Fan(s)
- Open Floorplan
- Pantry
- Walk-In Closet(s)
- Smoke Detector(s)
Listing Agency
- Office: Jetton Homes, LLC
- Agent: Tiffany Johnson
Information is Believed To Be Accurate But Not Guaranteed
Copyright 2025 RealTracs Solutions. All rights reserved.







































