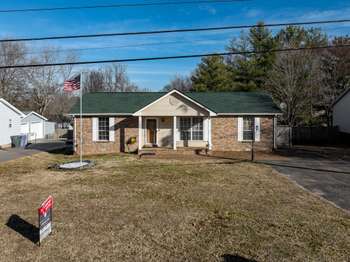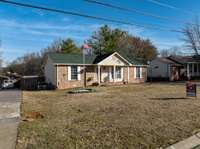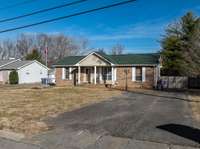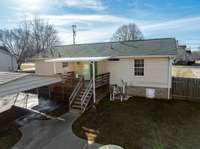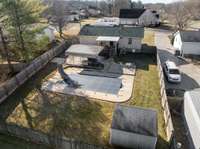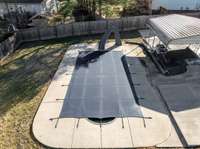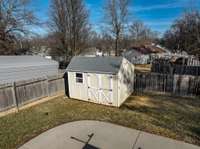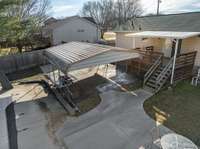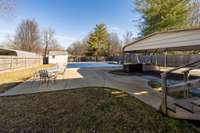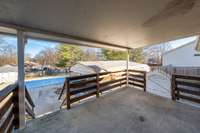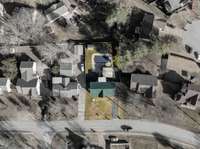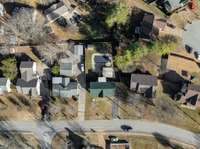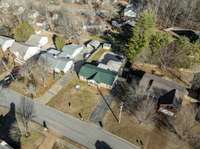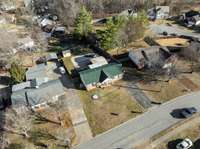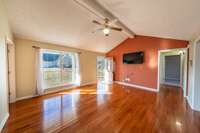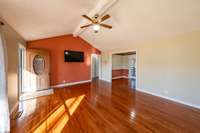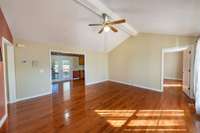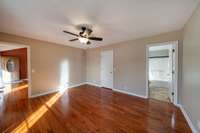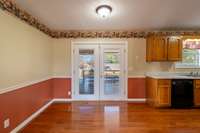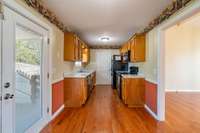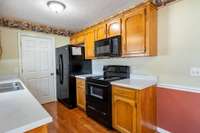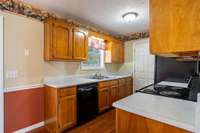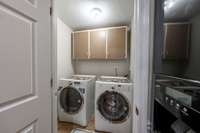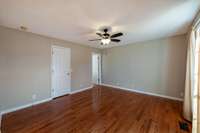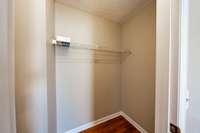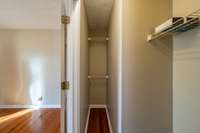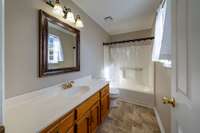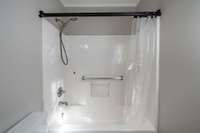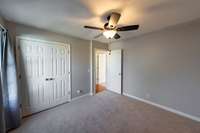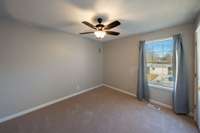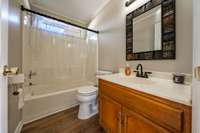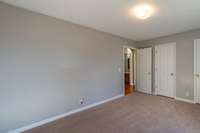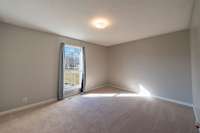$349,900 702 Highland Dr - White House, TN 37188
Adorable 3 Bedroom, 2 Bath , Brick/ Vinyl Ranch on Nice Level Lot, No HOA, Almost New 14x28 Inground Saltwater Pool ( Installed in 2020) with Large Concrete Apron, Privacy Fenced Backyard, Nice Covered Front Porch, Covered Rear Deck, Paved Driveway, 2 Car Carport, Architectural Shingled Roof ( Installed in 2024) , Interior Features Include 3/ 4" Hardwood Flooring Throughout Except in 2nd & 3rd Bedroom ( New Carpet Installed 1/ 2025) & Bathrooms, Vaulted Ceilings in Living Room, Fresh Interior Paint, Split Bedroom System, Storage Building to Convey with Property, Home is Located Only Minutes From Everything White House has to Offer, 5 Minutes From Interstate I- 65.
Directions:I65 North Exit 108 to the Right on Highway 76, To Right onto Raymond Hirsch Parkway, To Right onto Highway 31W, To Left on Highland Drive, To House on the Left.
Details
- MLS#: 2786140
- County: Sumner County, TN
- Subd: Northwoods Phase 5
- Style: Ranch
- Stories: 1.00
- Full Baths: 2
- Bedrooms: 3
- Built: 1995 / EXIST
- Lot Size: 0.250 ac
Utilities
- Water: Public
- Sewer: Public Sewer
- Cooling: Ceiling Fan( s), Central Air, Electric
- Heating: Central, Natural Gas
Public Schools
- Elementary: Harold B. Williams Elementary School
- Middle/Junior: White House Middle School
- High: White House High School
Property Information
- Constr: Brick, Vinyl Siding
- Roof: Shingle
- Floors: Carpet, Wood, Vinyl
- Garage: No
- Parking Total: 6
- Basement: Crawl Space
- Fence: Privacy
- Waterfront: No
- Living: 17x15
- Dining: 9x8 / Combination
- Kitchen: 10x8
- Bed 1: 15x13 / Full Bath
- Bed 2: 14x11
- Bed 3: 12x10
- Patio: Deck, Covered, Porch
- Taxes: $1,705
- Features: Storage
Appliances/Misc.
- Fireplaces: No
- Drapes: Remain
- Pool: In Ground
Features
- Electric Oven
- Electric Range
- Dishwasher
- Dryer
- Microwave
- Refrigerator
- Washer
- Ceiling Fan(s)
- Extra Closets
- Walk-In Closet(s)
Listing Agency
- Office: Reliant Realty ERA Powered
- Agent: Jason Herrell, Broker
Information is Believed To Be Accurate But Not Guaranteed
Copyright 2025 RealTracs Solutions. All rights reserved.
