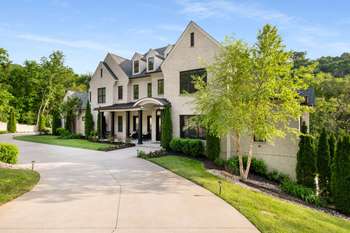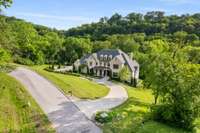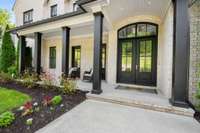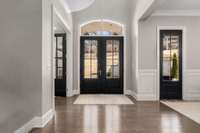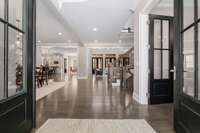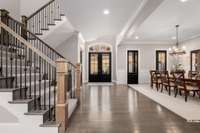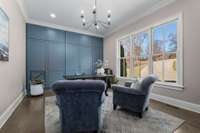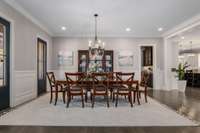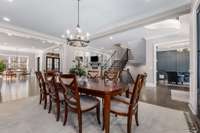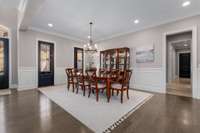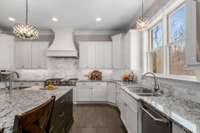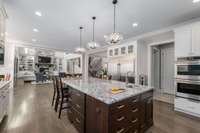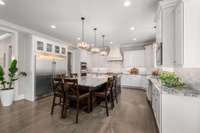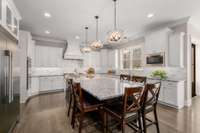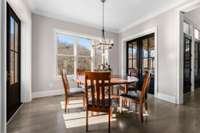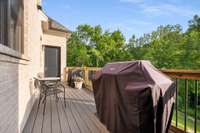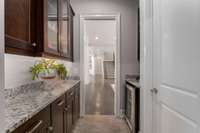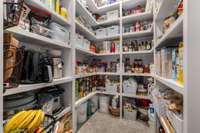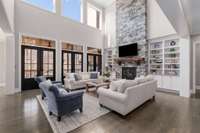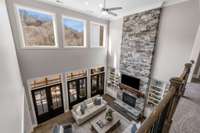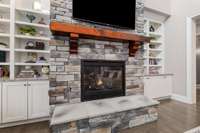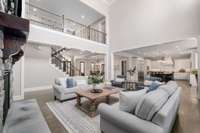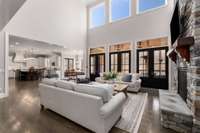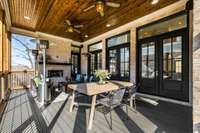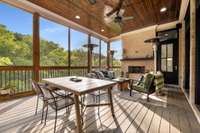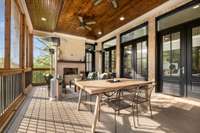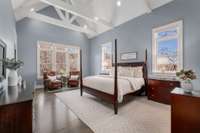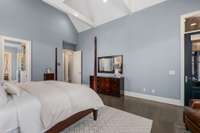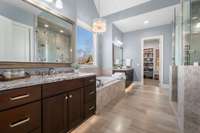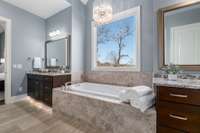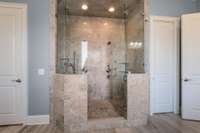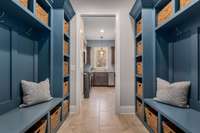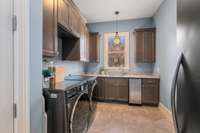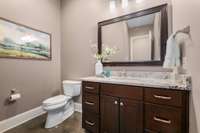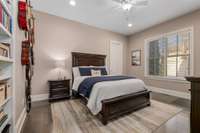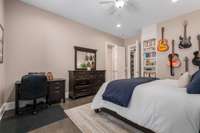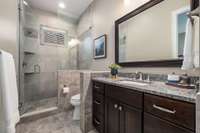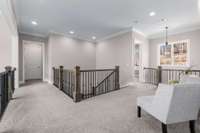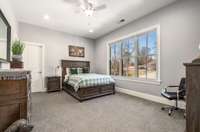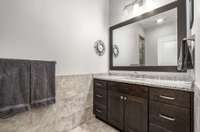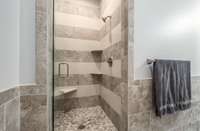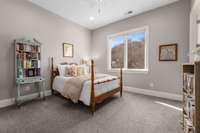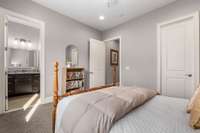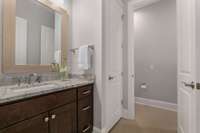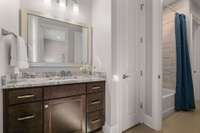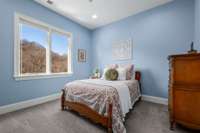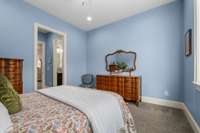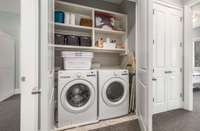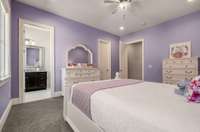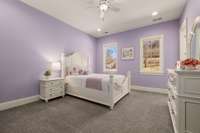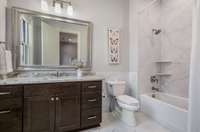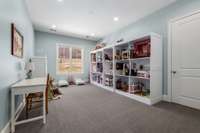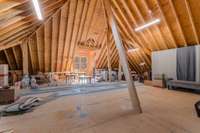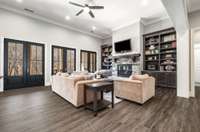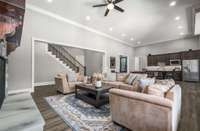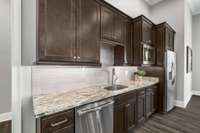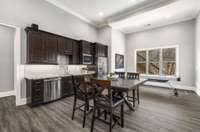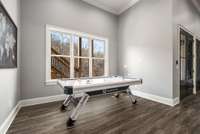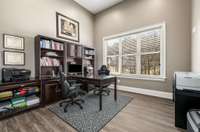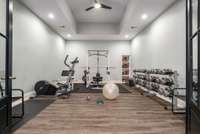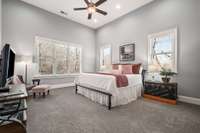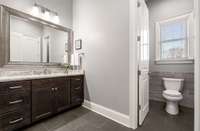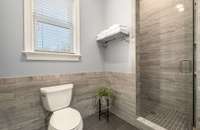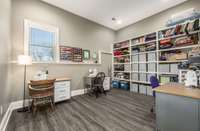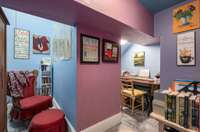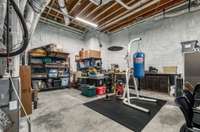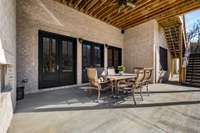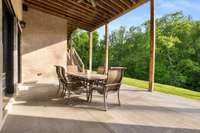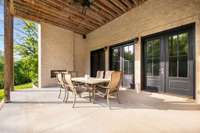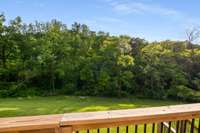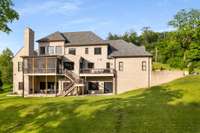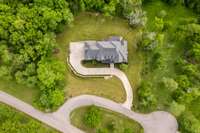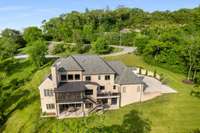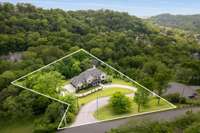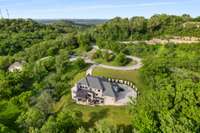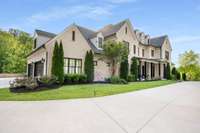$3,995,000 1236 Saxon Dr - Nashville, TN 37215
You will be impressed! Over 2 Acres in Forest Hills* Impeccably maintained* 10' ceilings* Beautiful Chef worthy granite large center island kitchen~ Frigidaire Professional column refrigerator & freezer, GE Profile microwave, GE Monogram appliances include: double ovens w/ convection, 6- eye gas cooktop w/ griddle & dishwasher* 2 story Great room w/ FP & built- in bookcases* 2 main level bedrooms including owner' s suite* 2 Private offices* Laundry rooms on 2 floors* 4 Fireplaces* Enjoy the serenity of this cul- de- sac location from your screen porch* 4 car garage* Incredible basement with 2nd kitchen, living room, gym, 14' ceilings, 2 bedrooms/ 1 bath* Secret hide- a- way room* Multiple unfinished storage rooms* Walk- in attic for future expansion* Excellent closet space throughout* THIS HOME IS NICE!
Directions:Granny White Pike S, R Saxon between Tyne & Richland Country Club
Details
- MLS#: 2785713
- County: Davidson County, TN
- Subd: Forest Hills
- Stories: 2.00
- Full Baths: 6
- Half Baths: 1
- Bedrooms: 7
- Built: 2018 / APROX
- Lot Size: 2.290 ac
Utilities
- Water: Public
- Sewer: Public Sewer
- Cooling: Central Air, Electric
- Heating: Central, Natural Gas
Public Schools
- Elementary: Percy Priest Elementary
- Middle/Junior: John Trotwood Moore Middle
- High: Hillsboro Comp High School
Property Information
- Constr: Brick
- Roof: Shingle
- Floors: Carpet, Wood, Tile
- Garage: 4 spaces / detached
- Parking Total: 10
- Basement: Finished
- Waterfront: No
- Living: 21x18
- Dining: 16x12 / Formal
- Kitchen: 18x16
- Bed 1: 21x15 / Full Bath
- Bed 2: 17x15 / Bath
- Bed 3: 16x13 / Bath
- Bed 4: 16x12 / Bath
- Den: 16x12
- Bonus: 21x18 / Basement Level
- Patio: Patio, Covered, Porch, Deck, Screened
- Taxes: $19,417
Appliances/Misc.
- Fireplaces: 4
- Drapes: Remain
Features
- Electric Oven
- Gas Range
- Double Oven
- Cooktop
- Dishwasher
- Microwave
- Refrigerator
- Stainless Steel Appliance(s)
- Bookcases
- Built-in Features
- Entrance Foyer
- High Ceilings
- In-Law Floorplan
- Open Floorplan
- Pantry
- Storage
- Walk-In Closet(s)
- Primary Bedroom Main Floor
- Kitchen Island
- Insulation
- Water Heater
Listing Agency
- Office: Fridrich & Clark Realty
- Agent: Richard F Bryan
Information is Believed To Be Accurate But Not Guaranteed
Copyright 2025 RealTracs Solutions. All rights reserved.
