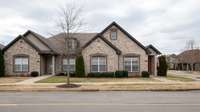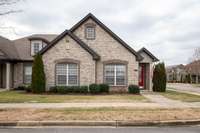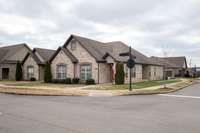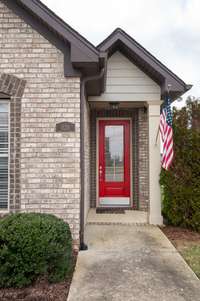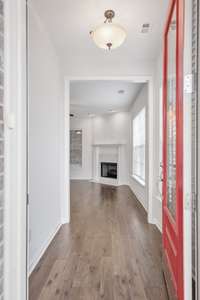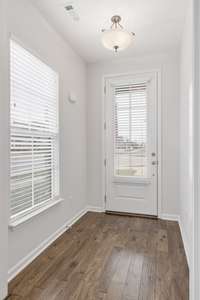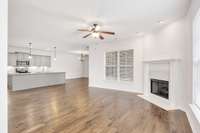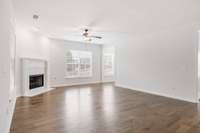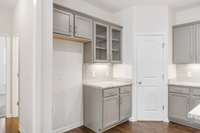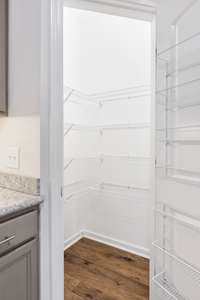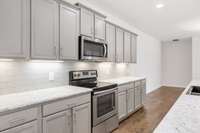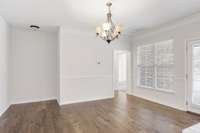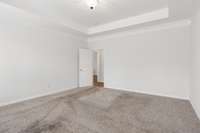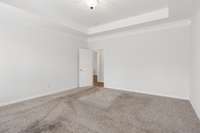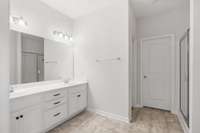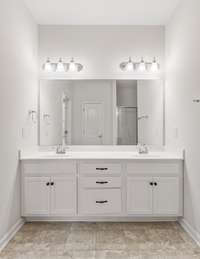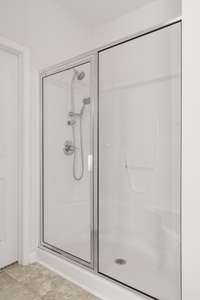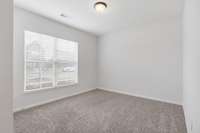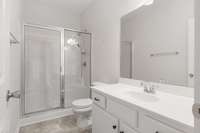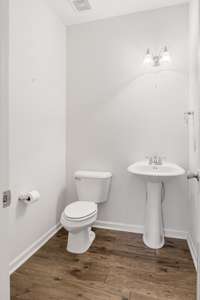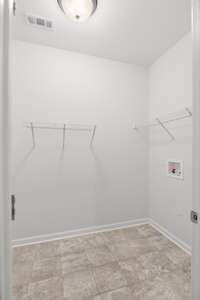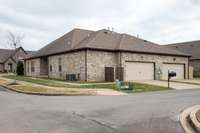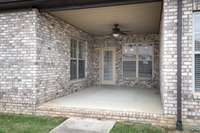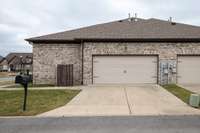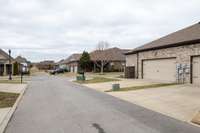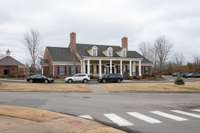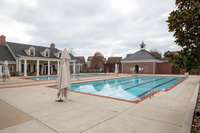$499,500 1120 S McMahan Dr - Gallatin, TN 37066
Welcome to 1120 South McMahn Dr in desirable Kennesaw Farms! This one level living features 3 Br. 3 1/ 2 baths.. Open floor plan which makes this home to be very entertaining... Kitchen with Xlarge Island... Stainless steel appliances... Loads of beautiful painted cabinets.... Pantry... Living room with Corner FP, Gas logs.... Split Br'' s..... Primary bath with shower and double vanities... Private water closet.. Large WICLO... Separate laundry room.... Covered side porch for relaxation... HOA covers ground maintenance, pool, clubhouse, fitness center...
Directions:I-65 to Vietnam I-65 to Vietnam Veterans Blvd to Greenlea Blvd....Right on Greenlea...R on Gallatin Rd....Right onto Kennesaw Blvd (entrance to Kennesaw Farms)....Left on South McMahan Dr......Home on the right
Details
- MLS#: 2785356
- County: Sumner County, TN
- Subd: Kennesaw Farms Ph 3
- Stories: 1.00
- Full Baths: 2
- Half Baths: 1
- Bedrooms: 3
- Built: 2017 / APROX
- Lot Size: 0.110 ac
Utilities
- Water: Public
- Sewer: Public Sewer
- Cooling: Central Air
- Heating: Central
Public Schools
- Elementary: Station Camp Elementary
- Middle/Junior: Station Camp Middle School
- High: Station Camp High School
Property Information
- Constr: Brick
- Roof: Shingle
- Floors: Carpet, Wood
- Garage: 2 spaces / attached
- Parking Total: 2
- Basement: Slab
- Waterfront: No
- Living: 22x17 / Combination
- Dining: 17x13 / Combination
- Kitchen: 18x11
- Bed 1: 17x16 / Full Bath
- Bed 2: 12x12 / Extra Large Closet
- Bed 3: 12x11 / Extra Large Closet
- Patio: Patio, Covered
- Taxes: $2,101
- Amenities: Clubhouse, Fitness Center, Pool, Underground Utilities
Appliances/Misc.
- Fireplaces: 1
- Drapes: Remain
Features
- Electric Oven
- Electric Range
- Dishwasher
- Disposal
- Microwave
- Ceiling Fan(s)
- Entrance Foyer
- Extra Closets
- Open Floorplan
- Pantry
- Walk-In Closet(s)
- Kitchen Island
Listing Agency
- Office: Martin Realty House
- Agent: Sheila D. Brown, ABR
Information is Believed To Be Accurate But Not Guaranteed
Copyright 2025 RealTracs Solutions. All rights reserved.

