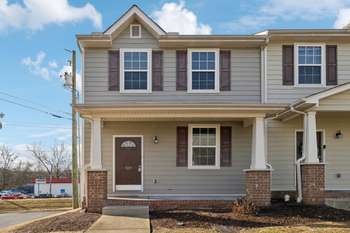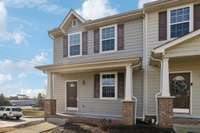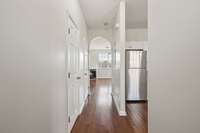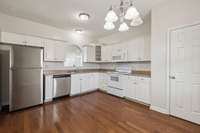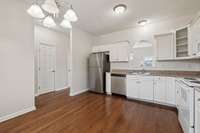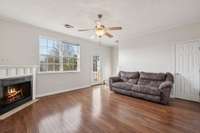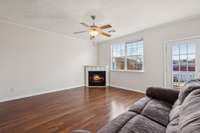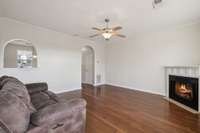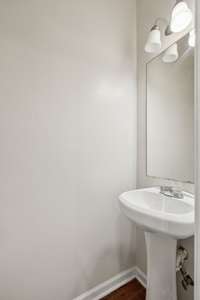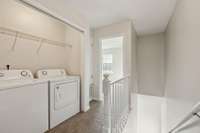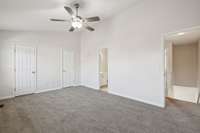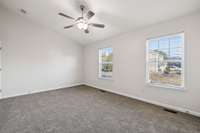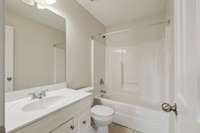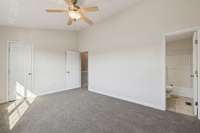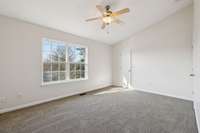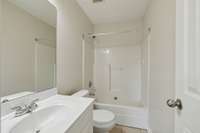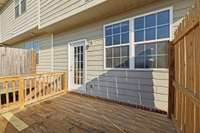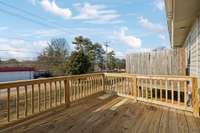$260,000 5170 Hickory Hollow Pkwy - Antioch, TN 37013
Discover this inviting end- unit townhome in the Mill Park subdivision. Enjoy a spacious layout with ample closet space throughout. Hardwood floors grace the entire first level, leading you to a cozy living room warmed by an electric fireplace. Retreat upstairs to two comfortable bedrooms, each featuring a private bathroom suite for ultimate convenience. Second- floor laundry adds to the ease of everyday living. This townhome comes complete with kitchen appliances and a washer and dryer, making it move- in ready. Abundant natural light fills each bedroom, creating a cheerful and airy atmosphere. Relax and entertain on the spacious deck or the covered front porch. Convenient to shopping and I- 24.
Directions:From Downtown Nashville, take 1-40 East to I-24 East. Exit at Bell Road. Turn left onto Bell Road. Turn left onto Hickory Hollow Pkwy. Turn right into Mill Park Commons. Take first right to unit 949 on end.
Details
- MLS#: 2785005
- County: Davidson County, TN
- Subd: Mill Park Commons
- Style: Traditional
- Stories: 2.00
- Full Baths: 2
- Half Baths: 1
- Bedrooms: 2
- Built: 2008 / EXIST
- Lot Size: 0.020 ac
Utilities
- Water: Public
- Sewer: Public Sewer
- Cooling: Central Air, Electric
- Heating: Central, Electric
Public Schools
- Elementary: Eagle View Elementary School
- Middle/Junior: Antioch Middle
- High: Cane Ridge High School
Property Information
- Constr: Brick, Vinyl Siding
- Roof: Shingle
- Floors: Carpet, Wood, Tile
- Garage: No
- Parking Total: 2
- Basement: Apartment
- Waterfront: No
- Living: 16x15
- Kitchen: 12x11 / Eat- in Kitchen
- Bed 1: 17x11 / Suite
- Bed 2: 15x11 / Bath
- Patio: Porch, Covered, Deck
- Taxes: $1,431
Appliances/Misc.
- Fireplaces: 1
- Drapes: Remain
Features
- Electric Oven
- Electric Range
- Dishwasher
- Disposal
- Microwave
- Refrigerator
- Ceiling Fan(s)
- Entrance Foyer
- Extra Closets
Listing Agency
- Office: The Crosslin Team
- Agent: Jason Crosslin
Information is Believed To Be Accurate But Not Guaranteed
Copyright 2025 RealTracs Solutions. All rights reserved.
