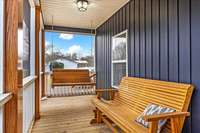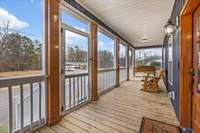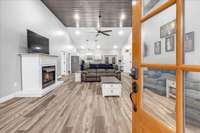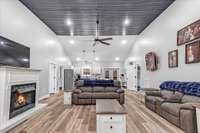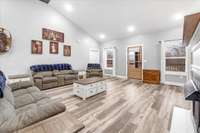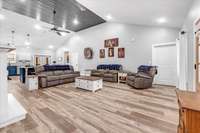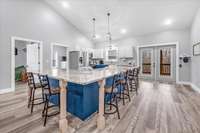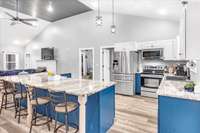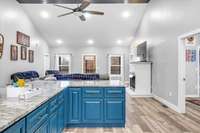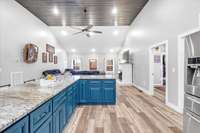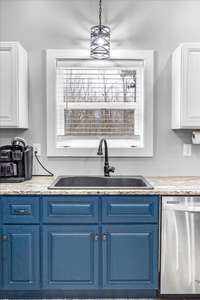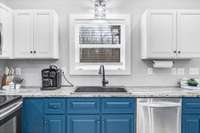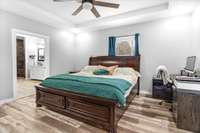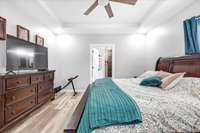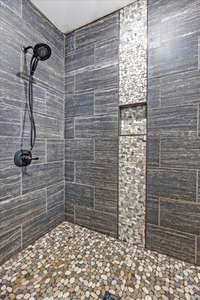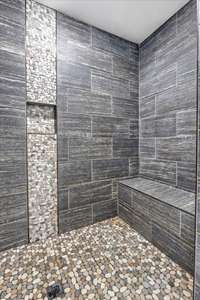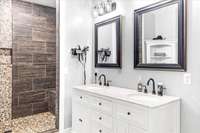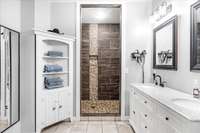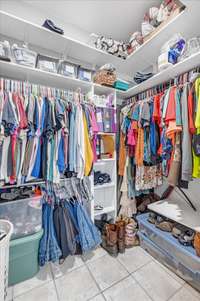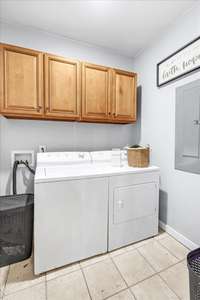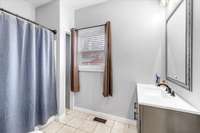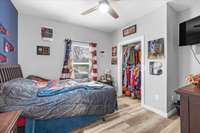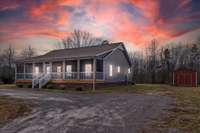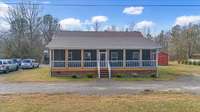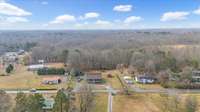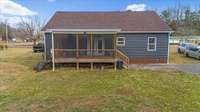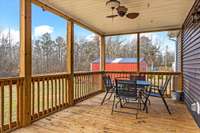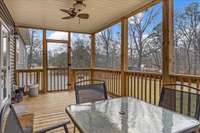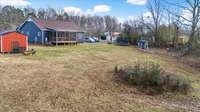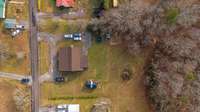$444,900 838 Old West Point Rd - Smithville, TN 37166
Nestled in the peaceful countryside of Smithville, 838 Old West Point Rd is a charming 4- bedroom, 2- bathroom home that offers the perfect blend of comfort and functionality. With a welcoming screened- in porch on both the front and back of the home, you’ll have the ideal spots to enjoy the serenity of the outdoors while sipping your morning coffee or relaxing in the evening. Step inside to an open floor plan designed for modern living. The spacious living area flows seamlessly into the kitchen and dining spaces, creating an inviting atmosphere perfect for entertaining or spending quality time with loved ones. The kitchen is complete with ample cabinetry, and the adjacent large pantry provides additional storage for all your cooking essentials. The home’s primary suite is a true retreat, featuring an oversized walk- in shower, a spacious walk- in closet, and plenty of room to unwind. The additional three bedrooms are generously sized, offering flexibility for family, guests, or a home office. Convenience is at the forefront with a dedicated utility room, ensuring laundry and household chores are easy to manage. Whether you’re hosting a barbecue on the back porch, enjoying the quiet of your screened- in spaces, or taking advantage of the open and airy interior, this home has everything you need for comfortable, everyday living. Don’t miss the chance to make 838 Old West Point Rd your home. Schedule a tour today to see all this property has to offer!
Directions:From the Hwy 56/70 intersection, take hwy 70 East approximately 3 miles, go left on Dunn Ln, go Right on Midwa, and bare left onto Old West Point Rd. property is on your right in about 1 mile
Details
- MLS#: 2784661
- County: Dekalb County, TN
- Subd: Jennifer D Hannah Property
- Stories: 1.00
- Full Baths: 2
- Bedrooms: 4
- Built: 2022 / EXIST
- Lot Size: 1.640 ac
Utilities
- Water: Public
- Sewer: Septic Tank
- Cooling: Central Air
- Heating: Central
Public Schools
- Elementary: Smithville Elementary
- Middle/Junior: DeKalb Middle School
- High: De Kalb County High School
Property Information
- Constr: Masonite
- Roof: Shingle
- Floors: Vinyl
- Garage: No
- Parking Total: 6
- Basement: Crawl Space
- Waterfront: No
- Living: 19x23
- Dining: 15x10 / Combination
- Kitchen: 15x10 / Eat- in Kitchen
- Bed 1: 14x15 / Full Bath
- Bed 2: 11x13
- Bed 3: 11x13
- Bed 4: 11x13
- Patio: Patio, Covered, Porch, Screened
- Taxes: $1,338
- Features: Storage Building
Appliances/Misc.
- Fireplaces: 1
- Drapes: Remain
Features
- Electric Oven
- Electric Range
- Dishwasher
- Dryer
- Refrigerator
- Stainless Steel Appliance(s)
- Washer
- Ceiling Fan(s)
- High Ceilings
- Open Floorplan
- Pantry
- Walk-In Closet(s)
- Primary Bedroom Main Floor
- High Speed Internet
Listing Agency
- Office: Town & Lake Realty, Inc.
- Agent: Sissy Prichard- Fish
Information is Believed To Be Accurate But Not Guaranteed
Copyright 2025 RealTracs Solutions. All rights reserved.



