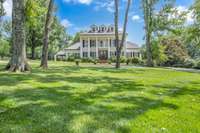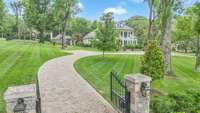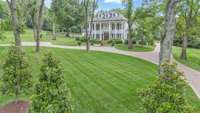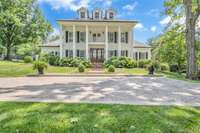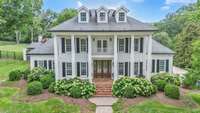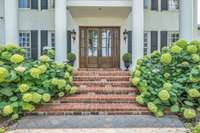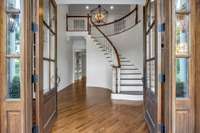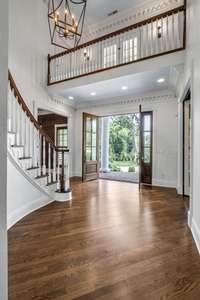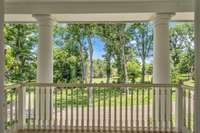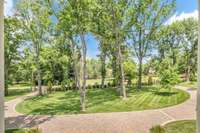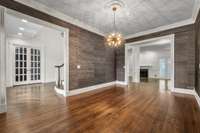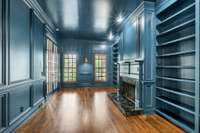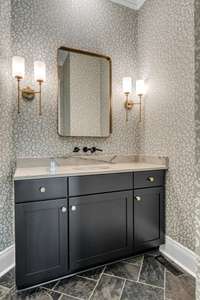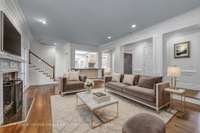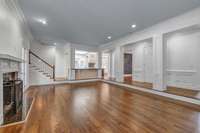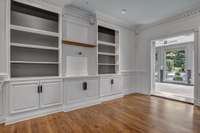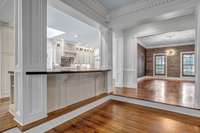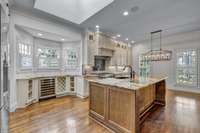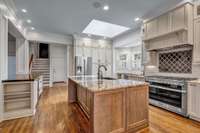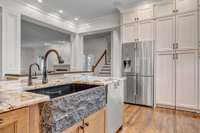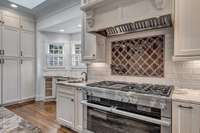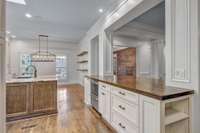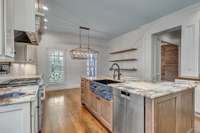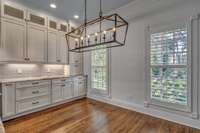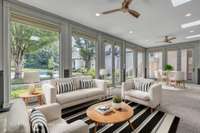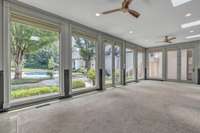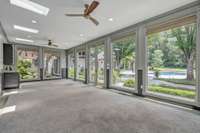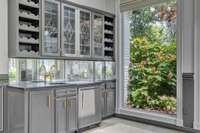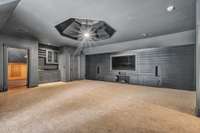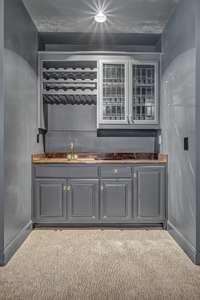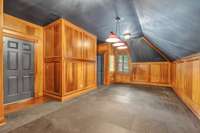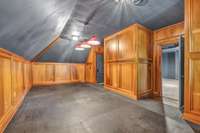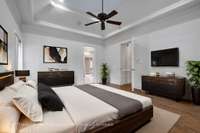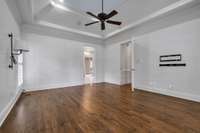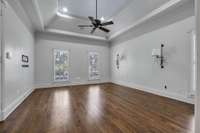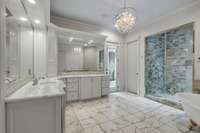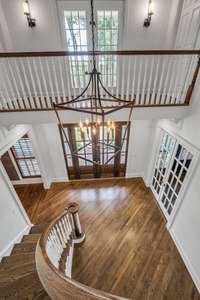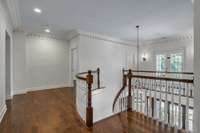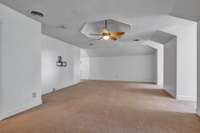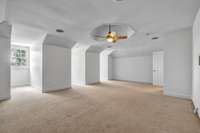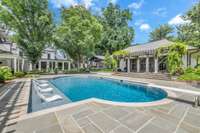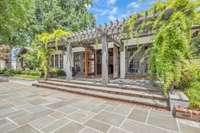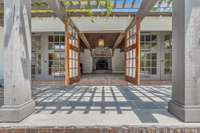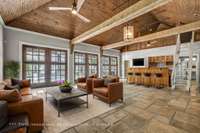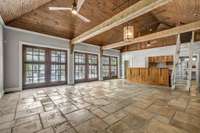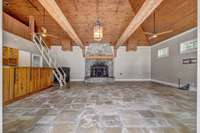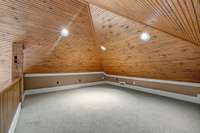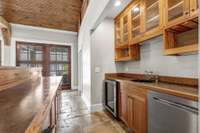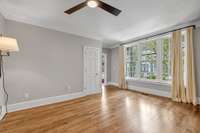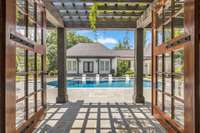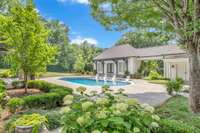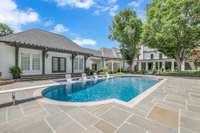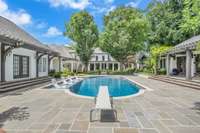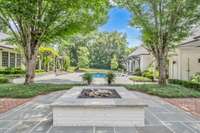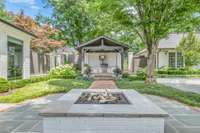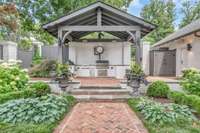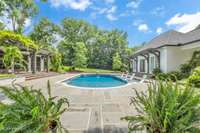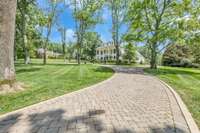$5,550,000 827 Tyne Blvd - Nashville, TN 37220
Southern Estate Resort Living with Guest/ Pool House & Workshop totaling and approximately 8983 sq. ft. on 2 acres in Oak Hill. Sophisticated entry with electric gates, cobblestone circular drive, lush landscaping & lighting provide the perfect setting for this striking 5- bedroom home. Rooms include formal dining room, library-" den" , family room opened to the eat- in kitchen, sunroom, media room & billiards/ exercise room. The 2nd floor has 4 bedrooms. Most of the bathrooms and the laundry room in the house have been renovated. The 3rd floor has a large Rec Room with full bath and closet storage. The outstanding backyard features an inviting swimming pool surrounded by a guest/ pool house with a vaulted great room & stone wood burning fireplace opened to the bar/ kitchenette area. It also has a downstairs bedroom & bathroom & upstairs loft. The workshop is heat/ cooled, has a water closet & sink & is sound proof. It could be converted to a music studio or additional living space. Another additional smaller workshop is also present with built in workbench. The 3 car garage is lined with cabinets on two walls. The pool, fire pit, grill area, patios, and lighting provide the perfect evening resort like atmosphere. No real estate sign in yard.
Directions:South on Hillsboro Road. Left on Tyne Blvd. to home on the Right. "OR" 1-65 South exit West at Harding Place, Right onto Harding Place, Left at traffic light onto Franklin Road and Right at traffic light onto Tyne Blvd. 827 Tyne Blvd is on the Left.
Details
- MLS#: 2784170
- County: Davidson County, TN
- Subd: Treemont
- Style: Traditional
- Stories: 3.00
- Full Baths: 4
- Half Baths: 1
- Bedrooms: 5
- Built: 1987 / RENOV
- Lot Size: 2.000 ac
Utilities
- Water: Public
- Sewer: Public Sewer
- Cooling: Central Air
- Heating: Central
Public Schools
- Elementary: Percy Priest Elementary
- Middle/Junior: John Trotwood Moore Middle
- High: Hillsboro Comp High School
Property Information
- Constr: Brick
- Floors: Carpet, Concrete, Wood, Tile
- Garage: 3 spaces / detached
- Parking Total: 3
- Basement: Crawl Space
- Fence: Back Yard
- Waterfront: No
- Living: 26x18
- Dining: 18x12 / Formal
- Kitchen: 24x16 / Eat- in Kitchen
- Bed 1: 18x15 / Full Bath
- Bed 2: 17x14 / Bath
- Bed 3: 14x12 / Bath
- Bed 4: 19x14 / Bath
- Den: 18x11 / Bookcases
- Bonus: 24x16 / Third Floor
- Patio: Porch, Covered, Patio
- Taxes: $18,188
Appliances/Misc.
- Fireplaces: 3
- Drapes: Remain
- Pool: In Ground
Features
- Electric Oven
- Double Oven
- Dishwasher
- Disposal
- Microwave
- Refrigerator
- Security System
Listing Agency
- Office: Tarkington & Harwell, REALTORS, LLC
- Agent: Janet T Jones
- CoListing Office: Tarkington & Harwell, REALTORS, LLC
- CoListing Agent: Diane Ralph
Information is Believed To Be Accurate But Not Guaranteed
Copyright 2025 RealTracs Solutions. All rights reserved.

