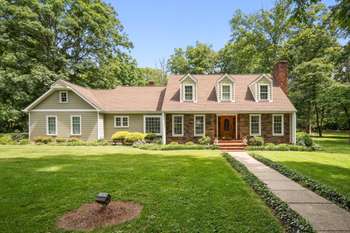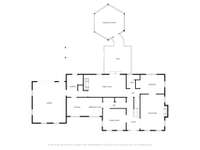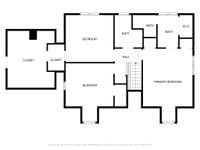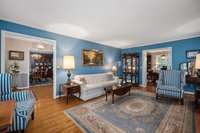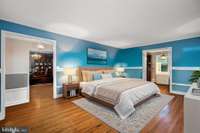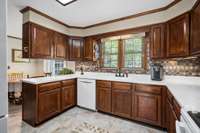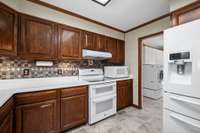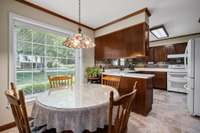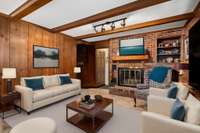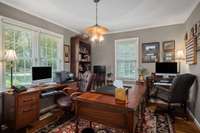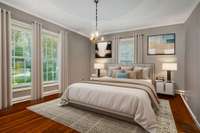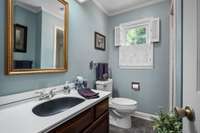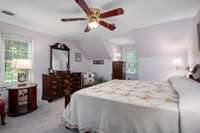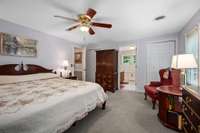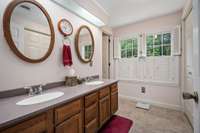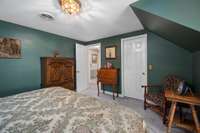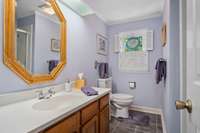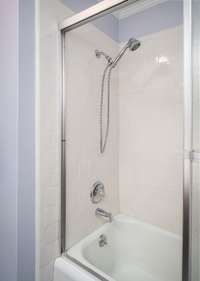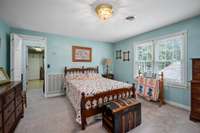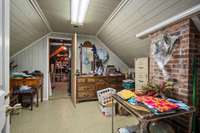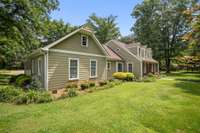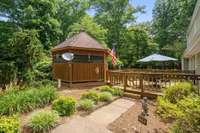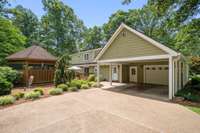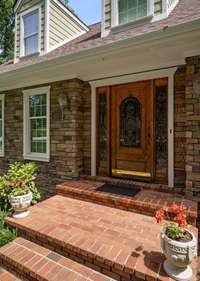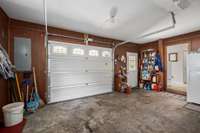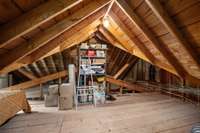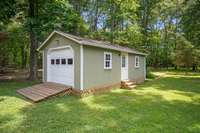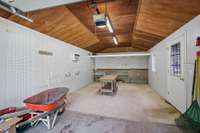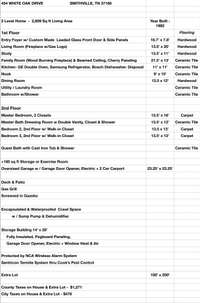$473,500 454 White Oak Dr - Smithville, TN 37166
Well- maintained 4 bedroom, 3 full bath home with 2, 809 sq ft on a 0. 57- acre corner lot. Built in 1982, this home offers a peaceful park- like setting with mature trees and low- maintenance landscaping. Located in a small, private neighborhood just minutes from shopping, dining, and schools in Smithville. Exterior features hardboard siding with stone accents, enhancing both durability and curb appeal. Additional highlights include: Fully encapsulated crawl space 13 closets for abundant storage Two- car attached garage + two- car attached carport Aggregate driveway 14x28 wired storage building with electricity Spacious floor plan with great flow for entertaining Convenient location with a quiet neighborhood feel Rare opportunity to own a spacious, move- in ready home in a desirable area of Smithville!
Directions:Hwy 70 to Smithville, turn onto Whaley Ave (Across from Galaxy Ford), at the end of the road, turn Right onto Dry Creek Rd, Right onto White Oak. Home is located on the right, look for signs.
Details
- MLS#: 2782262
- County: Dekalb County, TN
- Subd: Lynnwood
- Stories: 2.00
- Full Baths: 3
- Bedrooms: 4
- Built: 1982 / EXIST
- Lot Size: 0.570 ac
Utilities
- Water: Public
- Sewer: Public Sewer
- Cooling: Central Air
- Heating: Central
Public Schools
- Elementary: Northside Elementary
- Middle/Junior: DeKalb Middle School
- High: De Kalb County High School
Property Information
- Constr: Fiber Cement, Stone
- Roof: Shingle
- Floors: Carpet, Wood, Tile
- Garage: 1 space / attached
- Parking Total: 3
- Basement: Crawl Space
- Waterfront: No
- Living: 14x20 / Separate
- Dining: 14x12 / Other
- Kitchen: 11x11
- Bed 1: 14x16 / Suite
- Bed 2: 14x13 / Walk- In Closet( s)
- Bed 3: 14x12 / Walk- In Closet( s)
- Bed 4: 14x11 / Extra Large Closet
- Den: 22x13 / Separate
- Patio: Deck
- Taxes: $1,625
- Features: Gas Grill, Storage Building
Appliances/Misc.
- Fireplaces: 2
- Drapes: Remain
Features
- Electric Oven
- Electric Range
- Double Oven
- High Speed Internet
- Security System
Listing Agency
- Office: Town & Lake Realty, Inc.
- Agent: Betsy Smith
Information is Believed To Be Accurate But Not Guaranteed
Copyright 2025 RealTracs Solutions. All rights reserved.
