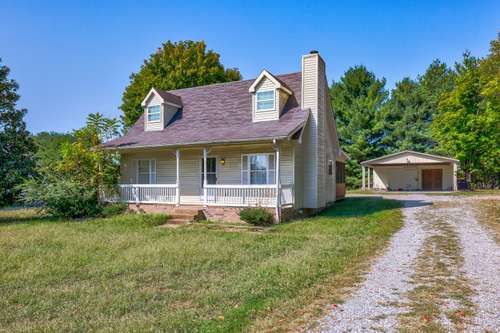$300,000 2538 Tom Austin Hwy - Greenbrier, TN 37073
Charming 3 bedroom 2 bathroom home on a spacious . 7 acre lot in Greenbrier, TN. The adorable front sitting porch invited you to enter the home. The hope opens into the family room with a cozy fireplace. Continue into the kitchen with tons of wooden cabinets. The master bedroom is located on the main floor and features a walk- in closet. The home has ample storage space and a laundry room attached to the kitchen. 2 additional bedrooms on the second floor. Plush carpets upstairs with both hardwood floors and tile on the main floor. Enjoy the screened in porch that overlooks the backyard with mature trees. A storage shed with carport provide ample space and mature trees along the side of the property provide privacy. You will love this quiet home in Greenbrier.
Directions:I-24 West to exit 35, right onto Hwy 431, stay on 431 toward Springfield, house will be on the left
Details
- MLS#: 2442956
- County: Robertson County, TN
- Subd: Chelsea Place Sec 1
- Style: Cape Cod
- Stories: 2.00
- Full Baths: 2
- Bedrooms: 3
- Built: 1990 / EXIST
- Lot Size: 0.690 ac
Utilities
- Water: Public
- Sewer: Septic Tank
- Cooling: Central Air, Electric
- Heating: Electric, Heat Pump
Public Schools
- Elementary: Crestview Elementary
- Middle/Junior: Springfield Middle School
- High: Springfield High School
Property Information
- Constr: Vinyl Siding
- Roof: Shingle
- Floors: Carpet, Finished Wood, Tile, Vinyl
- Garage: No
- Parking Total: 2
- Basement: Crawl Space
- Waterfront: No
- Living: 15x13 / Fireplace
- Kitchen: 14x12 / Eat- in Kitchen
- Bed 1: 17x12 / Primary BR Downstairs
- Bed 2: 15x14
- Bed 3: 14x10
- Patio: Covered Porch, Screened Deck
- Taxes: $792
- Features: Storage
Appliances/Misc.
- Fireplaces: 1
- Drapes: Remain
Features
- Dishwasher
- Microwave
- Ceiling Fan(s)
- Utility Connection
Listing Agency
- Office: The Ashton Real Estate Group of RE/ MAX Advantage
- Agent: Gary Ashton
- CoListing Office: The Ashton Real Estate Group of RE/ MAX Advantage
- CoListing Agent: Amanda Peterson
Information is Believed To Be Accurate But Not Guaranteed
Copyright 2024 RealTracs Solutions. All rights reserved.

































